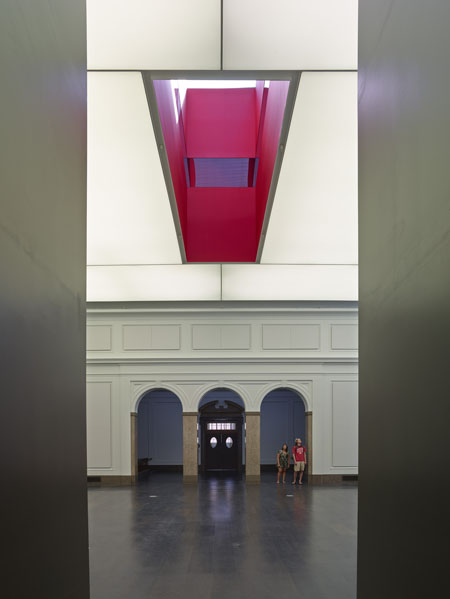FAYETTEVILLE, Ark. – Architectural Record magazine recently featured two design projects by Marlon Blackwell Architect that focused on educational institutions.
The project that renovated Vol Walker Hall and added the Steven L. Anderson Design Center to the home of the Fay Jones School of Architecture was featured in the November issue of Architectural Record. It was part of a special section on recent building projects on university and college campuses across the United States – in Oregon, South Carolina, North Carolina, Colorado, Pennsylvania and Arkansas. Marlon Blackwell Architect served as lead architect for the project, with Polk Stanley Wilcox Architects as associate architects for the project.
In the article, writer William Hanley noted that Blackwell wasn’t afraid to “create a little tension” in the design of the building, which merged a historic Beaux Arts-style structure with an unabashedly contemporary addition. Specifically addressing the transition between the two eras on the second floor, Hanley wrote, “The threshold, lined with razor-thin steel panels, slices through the older interior’s wall and decorative molding as if surgically inserted into the room, a move as deft as it is abrupt. Overhead, a light well, painted bright red, terminates in a rectangular oculus, introducing color and a fine-edged geometry into the white, austerely classical space.”
Blackwell is a Distinguished Professor and head of the architecture department in the Fay Jones School of Architecture. He also is a fellow of the American Institute of Architects.
Fayetteville Montessori Elementary School in Fayetteville, another project by Blackwell’s Fayetteville-based firm, is featured in Architectural Record’s January issue. It is part of a section called “Schools of the 21st Century,” which looks at the planning and design of K-12 school buildings. The section highlights 13 schools from New York to Hawaii, and even one in Japan. (The story can be accessed online.)
This project added an elementary school facility to the existing early-education program in central Fayetteville. Constrained by the floodplain of a creek, Blackwell and his firm designed a 7,940-square-foot, two-story, steel-framed building. The ground-floor segment is a triangular shape that follows the line of the floodplain on one side; the second floor is a rectangular box stacked on another side of the triangle. A green roof and a rain garden are intended to mitigate stormwater runoff into the creek. Hanley, also writing about this project, said, “Even for an adult, the school has an inspiring but calm air brought about by the building’s creative response to the strictures of its location. … [Maria] Montessori would have approved of that discovery-focused approach.”
In addition to these Architectural Record articles, Vol Walker Hall and the Steven L. Anderson Design Center addition have been featured in other publications lately.
The project is featured in American-Architects, part of World-Architects.com, network of architects, landscape architects, engineers, interior designers, lighting consultants, and architectural photographers, which brings designers, clients, and contractors together in the goal of advancing quality in architecture. In 2014, American-Architects is taking a state-by-state look at architecture in the United States for its Building of the Week feature. They are presenting one recent project from each state in alphabetical order, from Alabama to Wyoming, and the Vol Walker Hall project is this week’s featured project from Arkansas.
The project was one of three buildings that tied for Building of the Year in the inaugural Best of Design Awards program sponsored by The Architect’s Newspaper. More than 250 projects were submitted to this contest, for six awards categories. The renovation and addition to Vol Walker Hall tied for best building with projects by Steven Holl Architects and Kevin Daly Architects.
The Vol Walker Hall project is also one of five projects vying for Building of the Year in the Educational Architecture category, in a contest hosted by ArchDaily. The online publication, which calls itself the “world’s most visited architecture website,” has 300,000 daily readers. For this contest, ArchDaily is seeking public feedback on design projects it published throughout 2013. Public votes will be accepted through Jan. 30.
Contacts
Michelle Parks, director of communications
Fay Jones School of Architecture
479-575-4704,
