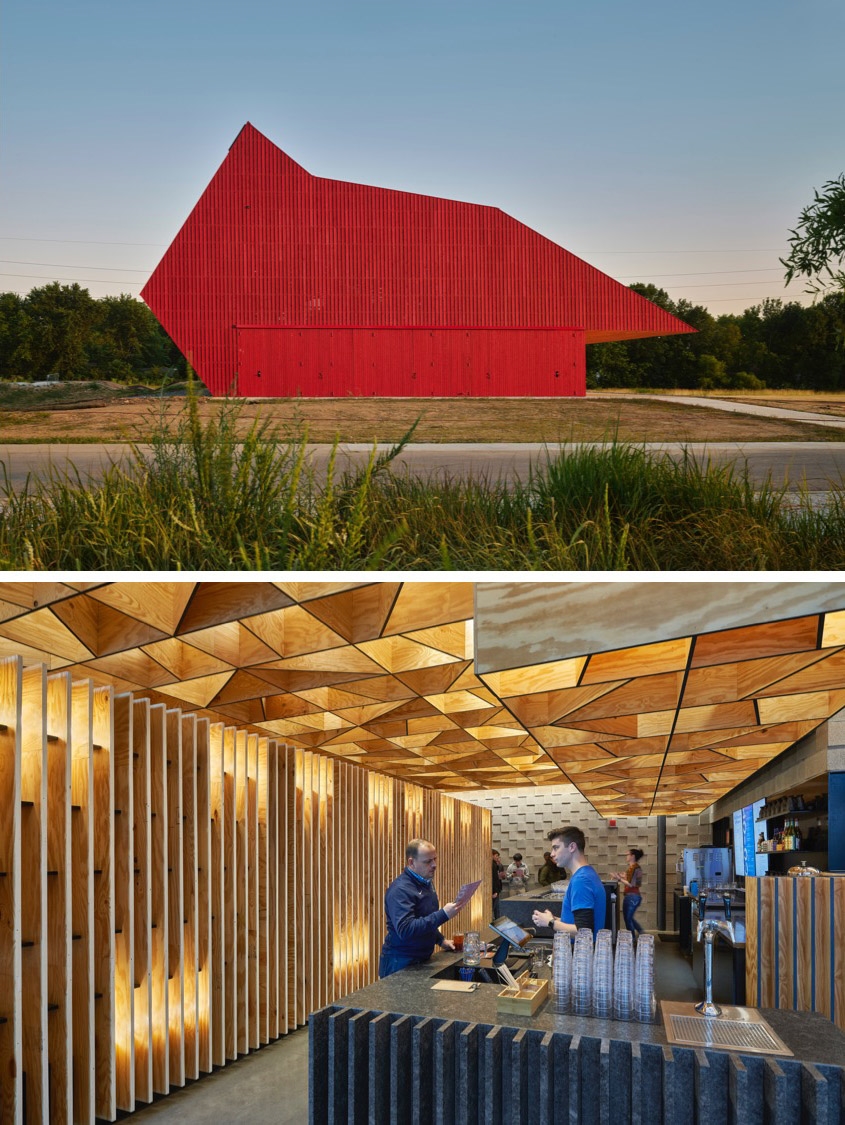
Two projects designed by Marlon Blackwell Architects recently earned recognition in the Wood Design & Building Awards program — a sign of an increasing focus on renewable materials and net-zero buildings in architecture and construction.
The Wood Design & Building Awards program, started in 1984, recognizes and celebrates the outstanding work of visionaries around the world who inspire excellence in wood architecture. The 2020 awards were announced in February by Wood Design & Building magazine, which partners with the Canadian Wood Council to sponsor the awards program.
Jury members for the 2020 awards program were Anne Schopf, a partner at Mahlum; John Newman, director and senior architect at Snøhetta; and David Edmunds, partner at GEC Architecture. The 33 projects selected for recognition are located in the United States, Canada, Spain, France, China, Belgium and Japan.
The Thaden School Bike Barn in Bentonville was one of three projects recognized with an Honor Award — and the only project among those located in the United States. CO-OP Ramen in Bentonville was one of nine projects recognized with a Merit Award and among four located in the United States.
Marlon Blackwell is founder and co-principal of his Fayetteville-based design practice. He is a Distinguished Professor and the E. Fay Jones Chair in Architecture at the U of A. He received the 2020 Gold Medal from The American Institute of Architects, was named the 2020 Southeastern Conference Professor of the Year and was elected to become a member of the American Academy of Arts and Letters earlier this year.
"The opportunity in building with wood is to simultaneously use the material in ways that are both expected and unexpected," Blackwell said. "We must be able to speculate with wood wildly, but with discipline — which is what we attempted for the Thaden Bike Barn and CO-OP Ramen."
The Bike Barn, sited on a berm along the eastern edge of the Thaden School campus, transforms the vernacular of the region into an athletic facility that houses a multi-use court, bike storage and support facilities. Akin to a barn raising, 12 locally fabricated wood trusses were hoisted into place above dimensional wood columns with steel flitch plates, revealing the profile of a modified gambrel barn carved into the space of the interior.
With the exception of the storage and restroom, the entire space is naturally ventilated through open joint red-painted cypress board siding, vented skylights and a series of roller doors that open up the barn to the surrounding landscape.
CO-OP Ramen is a casual dining restaurant in Bentonville that embraces the Japanese concept of wabi-sabi, which celebrates the asymmetries and imperfections in rough and natural objects. The building materials are ordinary but made extraordinary through texture, pattern and light, supporting a union of roughness and refinement.
Two primary elements, plywood and concrete block, were used in the design. The double-sided finish plywood was selected for its variation and inconsistency in grain. Each piece of plywood has black or white painted edges, adding a touch of graphic refinement to the organic roughness of the material. Carefully laid concrete block walls surround the space, softened by a 12-foot-tall living green wall.
Topics
Contacts
Shawnya Lee Meyers, digital media specialist
Fay Jones School of Architecture and Design
479-575-4744, slmeyers@uark.edu
Michelle Parks, director of communications
Fay Jones School of Architecture and Design
479-575-4704, mparks17@uark.edu