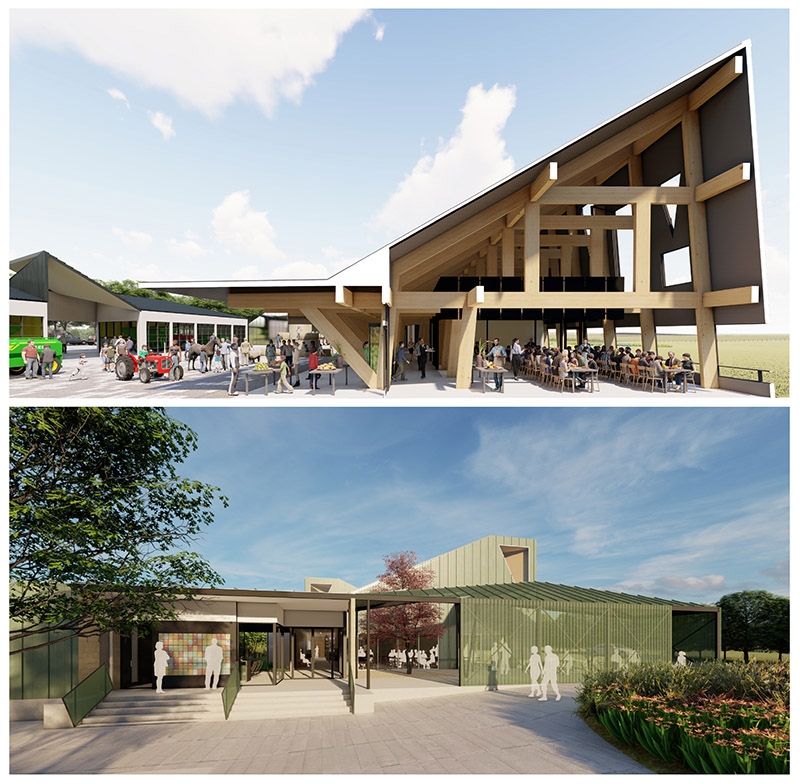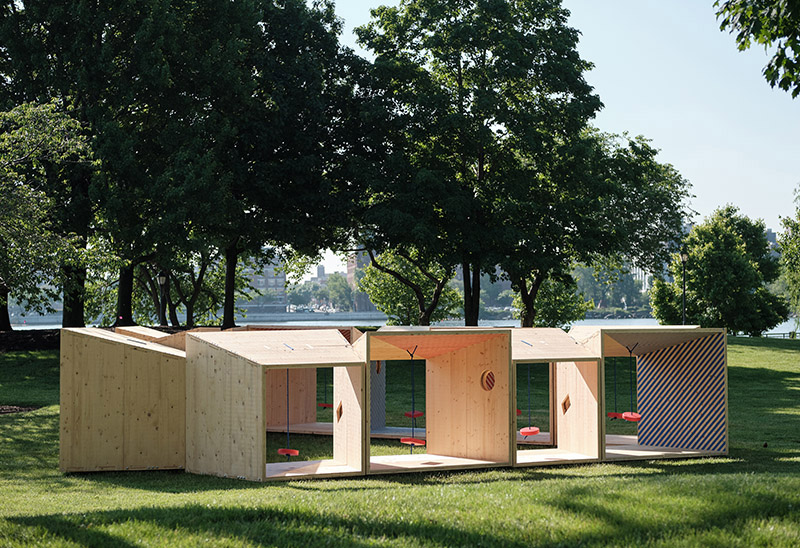
FAYETTEVILLE, Ark. – The University of Arkansas Community Design Center and Somewhere Studio, an architecture practice led by U of A professors Jessica Colangelo and Charles Sharpless, were recognized in the 2019 AN Best of Design Awards. The annual competition is sponsored by The Architect's Newspaper.
The AN Best of Design Awards is a premiere North American awards program open to design professionals for interiors, buildings, landscape, urbanism and installations in the United States, Mexico and Canada. There were more than 800 entries in 47 categories for this year's awards.
The Community Design Center received an Honorable Mention in the Unbuilt–Education category for the U of A Center for Farm and Food System Entrepreneurship and an Honorable Mention in the Unbuilt–Public category for the 7Hills Homeless Day Center. Sharpless and Colangelo were awarded an Honorable Mention in the Temporary Installation category for Salvage Swings.
The design center is an outreach program of the Fay Jones School of Architecture and Design at the University of Arkansas, and its director is Steve Luoni, a Distinguished Professor and the Steven L. Anderson Chair in Architecture and Urban Studies. Colangelo is an assistant professor of architecture, and Sharpless is a visiting assistant professor of architecture, both in the Fay Jones School.
The Center for Farm and Food System Entrepreneurship, designed for the U of A Division of Agriculture, is a training center for future farmers near the university campus in Fayetteville. The center models new concepts and technologies in farming — from organic vegetable production in fields and greenhouses to machine repair, marketing, business planning, value-added food innovation and cooking.
"The project articulates the farm as a next-generation civic infrastructure central to community well-being," Luoni said. "The Center for Farm and Food System Entrepreneurship addresses food cycles beyond the growing phase to include nutrition, value-added consumption and waste."
Entry to the complex is layered through successive landscapes that open to a central barnyard, with a formal training loft at the edge of the fields. The structure is engineered from glue-laminated timber and cross-laminated timber. These contemporary, sustainable materials extend and expand the heavy timber traditions in barn technology, Luoni said.
The Community Design Center previously received a 2019 American Architecture Award for the project. Members of the Community Design Center, the Fay Jones School and the Dale Bumpers College of Agricultural, Food and Life Sciences served on the project team.
The 7Hills Homeless Day Center project envisions a new facility for an established care center in Fayetteville. 7Hills provides multiple services for the Fayetteville homeless population, including day services, supportive housing and wrap-around case management for veterans.
"The day center is an anchor component in a community-wide ecosystem of service providers offering overnight shelter, transitional and permanent housing, and meal service," Luoni said.
The day center serves as a business-hours refuge for homeless people seeking one-stop services, he said. These services include temporary shelter, counseling, provisioning, meals, personal hygiene, mail delivery, job search, prescription drug and light medical assistance, and social connection, among other forms of care.
The design features two interconnected buildings with shared courtyard spaces and many windows. The operations center wing provides care services and shelter to the approximately 100 homeless people who use the center every day, while the staff center wing accommodates work areas for more than 20 care professionals.
The project incorporates best practices in trauma-informed design, an emerging sub-discipline within care facility design. Trauma-informed design emphasizes the role of the built environment in supporting recovery from homelessness and resisting re-traumatization.
The design for the day center revolves around four principles: an ethic of hospitality; a variety of indoor/outdoor and public/private spaces; a space perceived by clients as safe, calming and equitable; and a place incorporating connections to the natural world. Exposure to vegetation, natural light and air can reduce stress, enhance mood and elevate sensory enjoyment, Luoni said.
 The Salvage Swings project was installed in New York this summer. (Photo by James Leng) |
The Salvage Swings project was the winner of the 2019 City of Dreams international pavilion competition hosted by Figment NYC, Emerging New York Architects and Structural Engineers Association of New York. The pavilion was first installed on Roosevelt Island in New York for the 2019 summer season.
Salvage Swings is constructed from cross-laminated timber that was salvaged from the shipping palettes of the newest residence hall on the U of A campus, Adohi Hall. The pavilion consists of 12 repetitive modules that frame swings and views of the surrounding landscape. The open framework of the pavilion hosts a variety of activities, including picnics, concerts and hide-and-seek games.
The project considers how a temporary pavilion can utilize waste and avoid ending up in the landfill. Prefabricated finger joint connections and manageable piece sizes allow for the project to be flat-packed, shipped and assembled on site within a matter of days. The modular design allowed the pavilion to be installed following the summer in new locations and configurations.
Salvage Swings was also named an Honoree in the Architectural Installation/Pop Up category in the 2019 Interior Design Best of Year Awards.
"We are very honored to have Salvage Swings recognized with an Honorable Mention in the Best of Design Awards," Colangelo said. "To us, the awards bring positive attention to the design work being done by our young practice and by the Fay Jones School community."
Winners and honorable mention recipients in the 2019 AN Best of Design Awards are published in a special Design Annual mailed out this month and distributed at industry events and conferences throughout 2020.
In addition, other Arkansas projects were recognized in this year's AN Best of Design Awards. Studio Gang was the Winner in the Unbuilt - Cultural category for the Arkansas Arts Center, an expansion of the center, located in the historic MacArthur Park in Little Rock. The firm is working with associate architects Polk Stanley Wilcox and the landscape architecture firm SCAPE. And Modus Studio was an Editors' Pick in the Cultural category for the Evans Tree House at Garvan Woodland Gardens in Hot Springs. Garvan Gardens is the botanical garden of the U of A and part of the Fay Jones School. Modus Studio, a Fayetteville firm founded in 2008, is led by Fay Jones School alumni.
Contacts
Bettina M. Lehovec, communications writer
Fay Jones School of Architecture and Design
479-575-4704,
Michelle Parks, director of communications
Fay Jones School of Architecture and Design
479-575-4704,