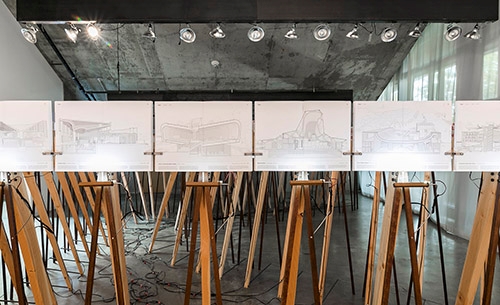
FAYETTEVILLE, Ark. – The exhibition "Manual of Section," which features copies of the book of the same name, will be on display through May 22 in the Fred and Mary Smith Exhibition Gallery in Vol Walker Hall on the University of Arkansas campus.
David Lewis, of LTL Architects (Lewis.Tsurumaki.Lewis) in New York, New York, will give a gallery talk at noon Monday, April 9. Lewis co-authored Manual of Section (Princeton Architectural Press, 2016), the only book written on architectural section to date, with the other principals of LTL Architects, Paul Lewis and Marc Tsurumaki. A reception for the exhibition will be held at 5:45 p.m. April 9, following a 4:30 p.m. lecture by Lewis.
The exhibition is comprised of 64 copies of the book Manual of Section, with each opened to a different page, plus the book cover. Each page shows a cross-section perspective drawing of 63 different projects from around the world built since 1900.
"The basic premise of the section is that it's a cut through a building that reveals operations that, unless the building is in the process of being demolished or built, you won't necessarily see," David Lewis said. "It helps organize the interior spaces of a project," such as the relationship from floor to floor and the connections to ground and sky.
Lewis said each project was selected to exemplify one of the seven different types of section — extrusion, stack, shear, shape, hole, incline and nest. The included projects also demonstrate "the complexities that section can generate in terms of understanding of architectural space, form and structure." Some of the featured projects and architects are well-known, such as Frank Lloyd Wright's Fallingwater, while others are lesser-known works.
The partners went through a long process to decide which projects to include in the book. They talked to colleagues and coworkers to see which built projects seemed best suited, pinning up their different options. Lewis said Manual of Section came to fruition thanks to the work of many people.
Lewis and his partners at LTL Architects started working on Manual of Section in 2012 after they were asked to look at questions of representation. They quickly realized that very little had been written about section — just a few essays and not a single complete book. Lewis said they found a clear gap within the discourse on architecture in terms of thinking critically about section, not simply as a way to represent structures, but as a means of generating their design.
"It was an area that we also knew in our own teaching had been under-examined in its particular importance in organizing space," Lewis said.
Lewis said section is the only way to really understand the vertical relationship of a building because it slices it the same way that people stand. Section shows the operation of the building between levels, as well as the relationship between building interior and application. It shows aspects not visible to the naked eye.
As Lewis and his partners worked on the project, they tried to think of how to best represent their findings. To get their children excited about their work, they developed it into a coloring book. They also decided to turn the book into an exhibition to amplify their book and lectures. Lewis said being able to view multiple pages of the book simultaneously reveals both the continuity and differences of the projects, which can be harder to see when flipping through the pages.
"By walking around the exhibition, it's effectively a physical form of reading," Lewis said. "Instead of flipping the pages, you're walking the pages."
After visitors experience the exhibit, Lewis said he hopes they gain a greater interest in not only the book, but in section as well. He said he hopes they take away a manner of thinking about architecture in which a single detailed drawing can reveal the intersection between all the things that make architecture a complex, active creation and culture.
"Manual of Section," which is displayed on 64 custom-made stands with integrated LED lighting, has been exhibited around the world. After leaving Arkansas in May, the exhibition will next travel to the Telluride Art and Architecture Weekend in Telluride, Colorado, and then the University of Arizona.
Admission to the exhibition is free. The exhibition gallery is located on the first floor of Vol Walker Hall, and it is open to the public from 8 a.m. to 5 p.m. Mondays through Fridays.
Contacts
Shawnya Meyers, digital media specialist
Fay Jones School of Architecture and Design
479-575-4744,
Michelle Parks, director of communications
Fay Jones School of Architecture and Design
479-575-4704,