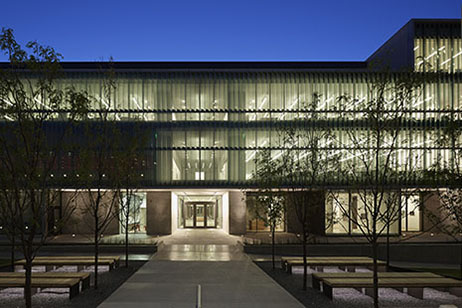
FAYETTEVILLE, Ark. – Three projects by faculty, staff and students of the Fay Jones School of Architecture have received 2014 American Architecture Awards from the Chicago Athenaeum: Museum of Architecture and Design and the European Centre for Architecture Art Design and Urban Studies. Chosen from submissions by the best architecture firms across the United States, the 63 award winners were new buildings, commercial and institutional developments, and urban planning projects designed or built since 2012.
The first project was the renovation of Vol Walker Hall and addition of the Steven L. Anderson Design Center – home to the Fay Jones School. In the original part of the structure, work included repairing the exterior limestone and plasterwork on ceilings and walls, with modern enhancements such as the heating and air conditioning system, automated window shades, fire protection and lighting. The 34,320-square-foot design center addition was built with limestone panels, steel, architectural concrete, Arkansas white oak and glass. All together, this state-of-the-art facility – which now includes several design studios, a computer lab, a design shop, a 200-seat lecture hall, a securable exhibition gallery, student and faculty lounge areas and a green roof – is helping to enhance and expand the top-tier design education provided by the school’s faculty and administration.
Marlon Blackwell’s Fayetteville-based firm, Marlon Blackwell Architects, was the project’s lead architect, with Polk Stanley Wilcox Architects serving as associate architects. Blackwell is a Distinguished Professor and head of the Fay Jones School’s Department of Architecture.
The building project already has garnered many accolades, including a Gulf States Region AIA Honor Award, AZ Award for Best Commercial/Institutional Architecture, Architect’s Newspaper Building of the Year, Lumen Award for Excellence and LEED Gold certification – all in 2014. It also won a 2014 Honor Award from the Arkansas Chapter of the American Institute of Architects and was selected by convention attendees for the Members’ Choice Award. In 2012, it received a Building Information Modeling Award from the American Institute of Architects for Exemplary Use of BIM in a Small Firm.
The second project, Fayetteville 2030: Food City Scenario, speculates on what Fayetteville might look like if the city’s growth integrated local urban food production sustainable enough to create self-sufficiency. Fayetteville’s population of 75,000 is expected to double over the next 20 years. In addition, although the region is the most prosperous in the state, it also has one of the state’s highest child hunger rates.
Supported by the Clinton Global Initiative, Food City Scenario is an urban agricultural project that aims to weave agricultural urbanism back into the city environment, with the prospect of helping Fayetteville achieve greater food security and resiliency, said Steve Luoni, a Distinguished Professor and director of the Community Design Center.
This collaborative plan involved the Fay Jones School, the Department of Biological and Agricultural Engineering, the Center for Agricultural and Rural Sustainability, the School of Law and its master of laws program in agricultural and food law, the Department of Food Science, and the city of Fayetteville. This team also worked with local nonprofit groups dedicated to fighting hunger and poverty. The report can be found on the Community Design Center’s website.
Earlier this year, this project received Honorable Mention in the 61st Progressive Architecture Awards program, as well an Award of Merit in the category for Planning Tool or Process for the Charter Awards from the Congress for the New Urbanism.
The third project was the Fayetteville Montessori Elementary School, also by Blackwell’s firm. This project added an elementary school facility to the existing early-education program in central Fayetteville. Constrained by the floodplain of a creek, Blackwell and his firm designed a 7,940-square-foot, two-story, steel-framed building. The ground-floor segment is a triangular shape that follows the line of the floodplain on one side; the second floor is a rectangular box stacked on another side of the triangle. A green roof and a rain garden are intended to mitigate stormwater runoff into the creek.
This project was featured in the January issue of Architectural Record, in a “Schools of the 21st Century” section that looked at the planning and design of K-12 school buildings.
These three award-winning projects will be premiered in “The City and the World” juried exhibition at the Istanbul Design Biennial Nov. 10-25 in Istanbul, Turkey, and at the Chicago Architecture Biennial in fall 2015.
Topics
Contacts
Steve Luoni, director
Community Design Center
479-575-5772,
Marlon Blackwell, head, Department of Architecture
Fay Jones School of Architecture
479-575-4705,
Michelle Parks, senior director of marketing and communications
Fay Jones School of Architecture and Design
479-575-4704,