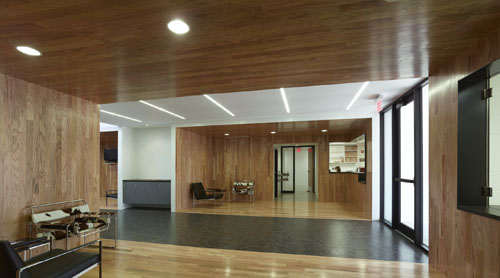
FAYETTEVILLE, Ark. – Marlon Blackwell’s firm, Marlon Blackwell Architect, considers it a responsibility to help the community through design, and aims to do a pro bono design project once a year. One of those recent projects, the Northwest Arkansas Free Health Center, was featured in the June issue of Architectural Record magazine, as well as online.
Marlon Blackwell is a Distinguished Professor and head of the architecture department in the Fay Jones School of Architecture. He also is a Fellow of the American Institute of Architects.
The health center project was one of six from across the country and overseas included in the magazine’s special report on “Architecture and Ethics.” Other projects include a new public school in Baltimore; a dormitory for health-care staff in Kigutu, Burundi; two housing projects in San Francisco; and a supportive-housing facility for the chronically homeless in Brooklyn, New York.
The Free Health Center in Fayetteville provides medical, dental and other health care services for the region’s underserved population. For years, the center was located in a building downtown. But, as the demand for care grew over the years, that space became cramped and inadequate. The nonprofit organization sought a new location in 2013, settling on a space in central Fayetteville that had housed an exercise and physical rehabilitation center for Washington Regional Medical Center.
Working with limited funds, the organization approached Blackwell’s firm about fixing up the 9,700-square-foot, concrete block building on Woolsey Avenue. The center’s administrators wanted to double the number of medical exam rooms and the number of chairs in the dental clinic. They also wanted to have space for a pharmacy community meeting room and administrative areas.
The design plan accentuated the central corridor by adding two waiting rooms on either side – with their walls, ceiling and floors lined with red oak. These “pods” are recessed off the corridor, offering privacy to patients. Abundant daylight comes in through clerestory windows.
The south end of the building now features a glass-walled meeting room. The architects added windows along the east and west sides to bring daylight into the treatment areas. They also added a glass vestibule to the entrance, which is covered by a new cantilevered, steel-framed canopy.
The application of good, even simple, design to a space can begin to enrich the day-to-day activities that happen there, Blackwell said. The new canopy literally extends a welcome to the clients of the health center. The combination of natural light and red oak materials was intended to provide a comfortable space.
“They had the volunteers and the enthusiasm, but the facilities were decrepit,” he said of the center’s space in its previous building. “The idea was to dignify the experience of going to the doctor, and to elevate that to something at least equal with any other other health care provider.”
The pro bono work offered by both Blackwell’s firm and SSI, the contractor for the project, kept the construction costs at about $70 per square foot – about half the price of other medical facilities SSI has worked on in the region.
Within the design professions, Blackwell feels that “we have to assist others, institutions in particular, with design as a means to help generate a project. Without ideas and vision, it’s hard for any project to become reality.”
In this case, pro bono doesn’t mean free. The design services were offered without payment on the front end, to help create the vision of what was needed. Then, the health center’s officials used those designs to help garner support and raise the funds needed to renovate the building. The architecture firm was paid out of the funds raised.
Blackwell’s firm has done pro bono work as a portion of a project they’re already being paid to do, or, as in this case, to help get a project started.
In any space, but in particular one that was originally designed for another purpose, an architect can help the client marry the design – both the look and function – of the new space with the goals of the work being done there.
“Architecture can happen anywhere, for anyone, on any budget,” Blackwell said. “But what happens too often is, design is forced to the sidelines. So, it’s our way of helping put design front and center as these institutions seek to expand or grow.”
Contacts
Michelle Parks, director of communications
Fay Jones School of Architecture
479-575-4704,