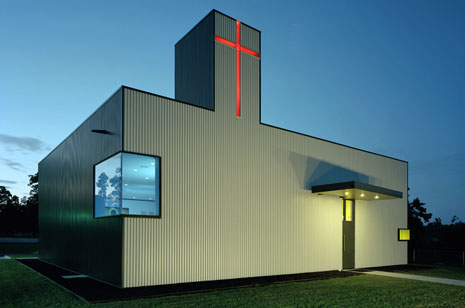
FAYETTEVILLE, Ark. – Marlon Blackwell Architect recently received an Honor Award from the 2013 Religious Art & Architecture Awards program for the Saint Nicholas Eastern Orthodox Church in Springdale, Ark.
Founded in 1978, this awards program is co-sponsored by Faith & Form magazine and the Interfaith Forum on Religion, Art and Architecture. The religious architecture awards are divided into three categories: new facilities, renovation and restoration.
Blackwell’s architecture firm, based in Fayetteville, won one of two Honor Awards given this year in the renovation category. Blackwell is a Distinguished Professor and head of the architecture department in the Fay Jones School of Architecture. He also is a fellow of the American Institute of Architects.
Rather than build new facilities, many churches have opted to renovate or restore existing buildings, according to Michael J. Crosbie, editor-in-chief of Faith & Form. In recent years, the number of projects submitted in the renovation and restoration categories has continued to increase. That trend continued this year, with a total of 23 project submissions in those two categories. Jury members were especially intrigued by the number of revived buildings that would have been destroyed.
The 3-acre site chosen for Saint Nicholas Eastern Orthodox Church consisted of an existing house and welding shop building, bordered on either side by a park and Interstate 540. In order to allow for a new worship space, a 10-foot-deep addition was made along the entire length of the shop. New box-ribbed metal panels and colored glass openings cloak the building. Modifications to the original steel frame of the building allowed for the construction of a sky-lit tower. The tower underscores the entry of the sanctuary and also accommodates a cross formed from red transom glass. Backlit by the sunrise each morning and artificially lit at night, the cross can be observed from the nearby highway.
One challenge this project presented was that traditional Eastern Orthodox churches are axial and face east, while the original building was oriented north-south. In order to allow members to still arrive on axis in the sanctuary, the narthex (the inner passage between the entry and nave of the church) was aligned north-south.
“This project takes a commercial roadside industrial building and turns it into a work of art,” said jury members. The corrugated metal siding and simple window shapes offered the church a contemporary appeal, they noted.
“Such an innovative, thoroughly modern building for a traditional faith community is surprising and welcome,” they said.
Contacts
Bailey Deloney, communications intern
Fay Jones School of Architecture
479-575-4704,
Michelle Parks, director of communications
Fay Jones School of Architecture
479-575-4704,