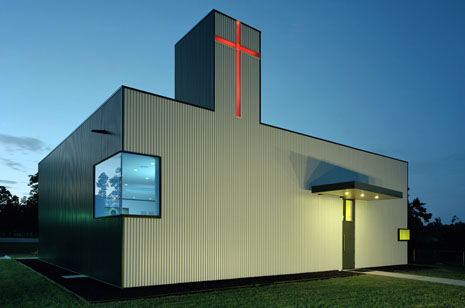
FAYETTEVILLE, Ark. – A metal shed transformed into a church in Springdale, Ark., has been named the World’s Best Civic and Community Building by the World Architecture Festival.
The St. Nicholas Antiochian Orthodox Christian Church in Springdale, designed by Fayetteville-based Marlon Blackwell Architect, captured the attention of the jury at the world’s largest architecture competition. It won the Civic and Community category in the festival, held Nov. 2-4 in Barcelona, Spain.
Blackwell’s firm represented the United States in the Civic and Community category, competing against 14 other shortlisted projects. Blackwell is a Distinguished Professor and head of the architecture department in the Fay Jones School of Architecture at the University of Arkansas.
This fourth annual competition attracted the highest number of entries to date, with 704 entries from practices in 66 different countries. Entries spanned the globe from as far south as Tasmania to the Arctic Circle in Norway, with countries new to the competition, such as Libya, Haiti and Cambodia, appearing alongside the United States, the United Kingdom, Australia, China, Japan, Spain and Scandinavia.
 A narrow cross is suspended on the western side of the tower, backlit by the morning sun. (Photo by Timothy Hursley)
|
The St. Nicholas project entailed the transformation of an existing metal shop building into a sanctuary and fellowship hall in Springdale. The sky-lit tower pours red light down into the transition between the narthex and the sanctuary, giving a moment of pause before entering to worship. A narrow cross is suspended on the western side of the tower, backlit by the morning sun, itself a beacon for arriving parishioners. The exterior of the building uses box rib metal panels, common in local industrial buildings, while the interior finishes are kept simple. The church is visible from Interstate 540.
Blackwell said all architecture bears a story, and the story behind the church project was special and compelling. The congregation – which includes people from about 10 countries – didn’t have much money, but they did own the shop building. In researching Orthodox churches worldwide, Blackwell’s firm discovered that those building designs tend to take on regional architectural aspects. To add the traditional dome to this flat roof, the project contractor traded two cases of beer for a used satellite dish. This church also has a box-shaped steeple.
“They were impressed that we were able to take such a traditional building type and transform that and operate in a contemporary vernacular,” Blackwell said. “You can make architecture, if you’re working from design principles, from just about anything.”
The jury commended the 3,600-square-foot church project, which cost $405,000: “This section was one of the strongest sections with four or five outstanding projects. It is really important to make the point that the designers on this project really made architecture out of nothing. The project was fully developed and really fulfilled the private and public component.”
Unlike other competitions, the designers presented their work in front of leading industry judges and a live public audience.
“They loved the story,” Blackwell said. “The judges were interested in the context of the project. It demonstrated the limits and the possibilities in which we were working. With our design, were able to elevate this shop building to the status of architecture.”
Blackwell’s Springdale church was the only built project in the United States to win its category at the World Architecture Festival.
 The Springdale church is featured on the cover of the November issue of Architectural Record.
|
The award-winning church is also featured on the cover of the November issue of Architectural Record, under the theme “Made in America,” with a story written by Laura Raskin. Blackwell has previously been on the cover, in February 2001, with the Keenan TowerHouse in Fayetteville. Architectural Record’s story on the church is available online. A video tour of the project is also on the magazine’s website.
This international award and magazine coverage aren’t the only attention the church has received recently. The design also won a 2011 American Architecture Award, organized by The Chicago Athenaeum: Museum of Architecture and Design and The European Centre for Architecture Art Design and Urban Studies. These awards are the highest and most esteemed recognition for the best new building designs produced by leading architects, urban planners and landscape architects in the United States. After a showing last month in Buenos Aires, Argentina, an exhibition of the 2011 winning work is scheduled to travel throughout Europe in 2011 and 2012.
Topics
Contacts
Marlon Blackwell, head, architecture department
Fay Jones School of Architecture
479-575-4705,
Michelle Parks, senior director of marketing and communications
Fay Jones School of Architecture and Design
479-575-4704,