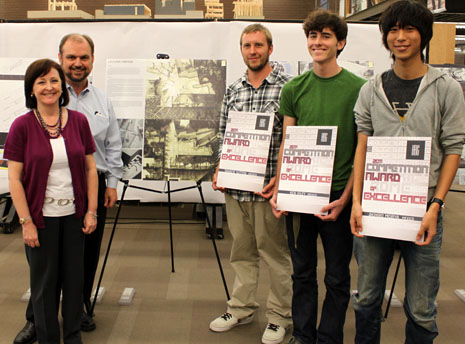
FAYETTEVILLE, Ark. – Four University of Arkansas students in the Fay Jones School of Architecture created the two winning designs chosen from among 13 entries in the fourth annual Hnedak Bobo International Design Competition. The competition recognizes work done from international locales during the school’s study abroad trips. The team of Ken Hiley, a fourth-year student from Little Rock, and fifth-year students Akihiro Moriya, of Tomatsuri, Japan, and Tanner Sutton, of Gentry, created the winning design during their required study abroad semester working in the school’s Mexico City studio. Moriya is also a student in the university’s Honors College.
Erica Blansit, a fifth-year student from Branson, Mo., won with her design created during her semester at the University of Arkansas Rome Center.
Both designs were based on projects in the cities where the students were studying.
The two projects will evenly split the $5,000 prize money awarded by Hnedak Bobo Group, the Memphis, Tenn., architecture firm that also helped judge the submissions. Mark Weaver, a partner and principal architect with the firm and a 1982 graduate of the Fay Jones School, coordinated the competition. Janet Smith-Haltom, a 1983 architecture graduate and partner at the Hnedak Bobo Group, joined Weaver at the Sept. 28 awards ceremony in the studio at the Field House during a lunch hosted by the firm.
Santiago Perez, assistant professor of architecture in the Fay Jones School, led the jury of architecture faculty, which also included Steve Luoni, distinguished professor, and Justin Hershberger, visiting assistant professor. Perez said the submissions from both studios illustrated responses to very different sites and programs. In the end, jury members relied on “time-tested values in design and representation” to guide final selections.
“The presentations were strikingly different,” the jury noted. “The Rome proposals utilized a very clear and didactic approach in plan, section and perspective views, while the Mexico submissions were composed of a deeply layered palimpsest or montaged images.”
The jury’s criteria for evaluating the submissions included clear and readily apparent concept and organizational principles in evidence; compelling, visually well-ordered presentation; clear statement of purpose; sensitive response to site and program, as understood by the jury via the submission materials; and mediation between existing fabric and new typologies or interventions.
The jury felt that the final selections should reflect both “universal” design principles, but also acknowledged the very different character of the dense drawing technique used in the Mexico proposals, Perez said.
Faculty members leading the study abroad studios were Pia Sarpaneva, Chuck Rotolo and Russell Rudzinski in Mexico, and Laura Terry, Davide Vitale, Francesco Bedeschi and Giovanna Piga in Rome.
 Erica Blansit, center, stands with Mark Weaver and Janet Smith-Haltom, both with the Hnedak Bobo Group, in front of her award-winning design in the fourth annual Hnedak Bobo International Design Competition.
|
Weaver said Blansit’s plan responded to the context on a very difficult site. She displayed a high skill level in the execution of interior perspectives and created spaces that are “rich, well crafted and convey a sophisticated hand in design.”
“This student is productively wrestling with a historic context unlike any here in the United States. The conceptual framework is compelling as an examination of patterns from a masonry tectonic and is carried through the interior in terms of light and space,” he said.
Weaver said the team of Hiley, Moriya and Sutton showed a strong conceptual idea, with a nice range of components in the creation of spaces and attention-getting freehand drawing skills.
“There is a high level of care and craft displayed on the board and a range of representational strategies (from diagram to rendering to modeling) used to explain the concept and process,” he said. “The investigation in swarming geometries is compelling as an urban edge condition yet does not overtake the scheme as questions of material and landscape are also well examined as definers of space and experience.”
Weaver is also serving a one-year term as president of the American Institute of Architects (AIA) Tennessee chapter and is a past president of the American Institute of Architects, Memphis chapter.
Contacts
Santiago Perez, assistant professor, architecture
Fay Jones School of Architecture
479-575-5019,
Mark Weaver, principal architect
Hnedak Bobo Group
901-525-2557,
Michelle Parks, senior director of marketing and communications
Fay Jones School of Architecture and Design
479-575-4704,