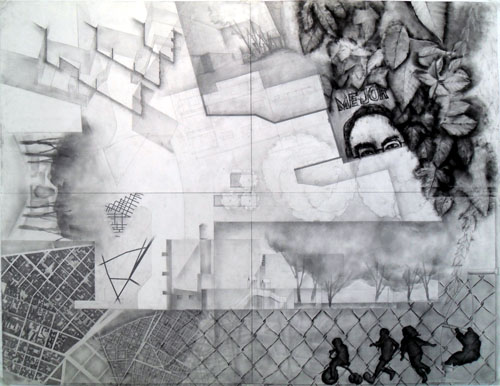
Student work from the 2011 Mexico Summer Urban Studio of the Fay Jones School of Architecture is on exhibit through Sept. 28 in the Fine Arts Center on campus. Work is displayed in the cases in the hallway along the outer north wall of the center’s gallery.
The school has conducted a study abroad program in Mexico since 1994. This program embraces the traditional role of travel in an architect’s formative education through the study of urban space and form through freehand drawing and the immediate application of that accumulated knowledge through a small focused urban design exercise.
This year the studio examined the Tacubaya neighborhood of Mexico City through the phenomena of the “urban lacuna” – those small, often accidentally created, public spaces in the city. The project title is an intentional bilingual play on words. These spaces suddenly become a stage for meaningful micro-event for passers-by, and it is the sum total of these small events that structures the daily life of a Chilango in Mexico City.
The objective for this studio was the documentation and reconfiguration of an existing collection of small but disparate local, urban spaces (lacunae) into a new pedestrian-oriented system of movement through a single neighborhood that is currently fractured by large avenues. Thus the collective focus of the group was to develop strategies for reimagining the structure and connectivity within a singular urban neighborhood.
In the way that the city is a palimpsest of its own multiple histories, the studio drawings became an ongoing record of each student’s design evolution. Through a process of drawing, erasing, sanding and redrawing on the same sheets of paper for six weeks, the traces of the prior week’s work reverberate through subsequent development. Thus, from the very first day of the studio, the final presentation was begun.
Each design board consists of four sheets of “documentation” of the sites as they exist, coupled with four sheets of the proposed design. Both halves of the board were worked continuously and simultaneously throughout the six-week design period.
Instructors for the 2011 Mexico Summer Urban Studio – all architecture department faculty members – were Russell Rudzinski, studio director and adjunct assistant professor; Pia Sarpaneva, clinical associate professor; and Chuck Rotolo, clinical assistant professor.
General Fine Arts Center hours are 7 a.m. to 11 p.m. Monday through Friday, 1-6 p.m. Saturday, and 2-11 p.m. Sunday.
For more information about the Mexico studio or this exhibit, contact Russell Rudzinski at 479-575-6715.
Contacts
Michelle Parks, director of communications
Fay Jones School of Architecture
479-575-4704,