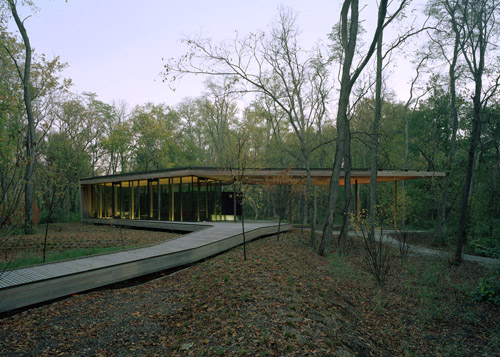
The May issues of two architecture magazines feature projects by Marlon Blackwell Architect, a firm based in Fayetteville. Blackwell is a distinguished professor and head of the architecture department in the Fay Jones School of Architecture.
Architectural Record, in print and online, included the Ruth Lilly Visitors Pavilion at the Indianapolis Museum of Art in a Building Types Study feature on parks and public spaces. Other projects highlighted include Campus Commons, by ikon.5 architects, in New Paltz , N.Y.; Dhoby Ghaut Green, by SCDA Architects, in Singapore; Flowing Gardens International Horticultural Expo 2011, by Plasma Studio, in Xi’an, China; Lincoln Park Zoo South Pond Restoration and Pavilion, by Studio Gang Architects, in Chicago; Playa Vista Park, by Michael Maltzan Architecture, in Los Angeles; and Sherbourne Common Pavilion, by Teeple Architects Inc., in Sherbourne Common, Canada.
The article by Cheryl Kent describes the requirements of the pavilion’s program and the restrictions of the site. Kent is the author of Millennium Park Chicago (Northwestern University Press, 2011).
The pavilion is located in the museum’s 100 Acres Art and Nature Park, which is situated in the floodplain of the White River in Indianapolis. The park property is behind the museum, across a canal that runs north-south. A former quarry forms a 35-acre lake, and the White River wraps around the border of that lake.
The 1,290-square-foot structure is made from steel, ipe wood and glass. Surrounded by an extensive deck and terrace, the covered core of the pavilion houses a large multipurpose space, as well as an office, kitchen, restroom and storage area.
The article tells how Blackwell teamed with the late Ed Blake, a landscape designer who’d landscaped Pinecote Pavilion in Picayune, Miss., for the late Fay Jones. The pavilion, which sits 30 inches above the ground, is located on the only part of the floodplain that could be built upon. With a plan that cleared out nonnative species and created pathways, Blake also designed berms to hide the building’s height, connect it to the ground and remove the need for railings, Kent wrote.
Kent referenced Mies van der Rohe’s Barcelona Pavilion, built to represent Germany at the 1929 World Exposition and to formally receive the king and queen of Spain that May. Demolished in January 1930, it was rebuilt in 1986. “Where the Barcelona Pavilion is an exquisite expression of formality and chilly beauty fit for royals, the Lilly Pavilion is a quiet creature revealing itself slowly and rewarding contemplation. That is as it should be for a pavilion in the woods,” Kent wrote.
An online slideshow features several images of the pavilion, as well as its placement on the site. The online article includes a list of the people and products involved with the project, including contact information. A video of a discussion between Guy Nordenson, the project’s structural engineer, and Blackwell can be viewed at http://www.imamuseum.org/blog/2010/05/27/raising-the-roof-in-100-acres/.
In addition, Architect magazine selected Blackwell’s Porchdog House for its AIA Voices feature in the May 2011 issue. Architect is the official magazine of the American Institute of Architects. The story is told from the point of view of homeowner Richard Tyler, a 51-year-old single father of three.
In a conversation relayed to writer Joe Sugarman, Tyler said his teenage son chose the modern design, which features porches on the ground level and the second floor – Tyler’s favorite spot. “It wasn’t just a conventional house – it had a futuristic look to it. It’s a stop-and-stare kind of house,” Tyler said.
Tyler saw the house being constructed from his nearby temporary home. For Tyler, who has lived in this town most of his life, this home is now the place his family and friends can gather. He also pays more attention to home design and architecture than he ever did before. “I’ve got this new appreciation for architects – you know what I’m saying? They’ve got a cool job.”
Blackwell’s firm also recognized last week at the national AIA convention in New Orleans with two Gulf States Regional AIA Design Awards. The Porchdog House won an Honor Award, while the St. Nicholas Orthodox Christian Church, in Springdale, won a Merit Award.
Contacts
Michelle Parks, director of communications
Fay Jones School of Architecture
479-575-4704,