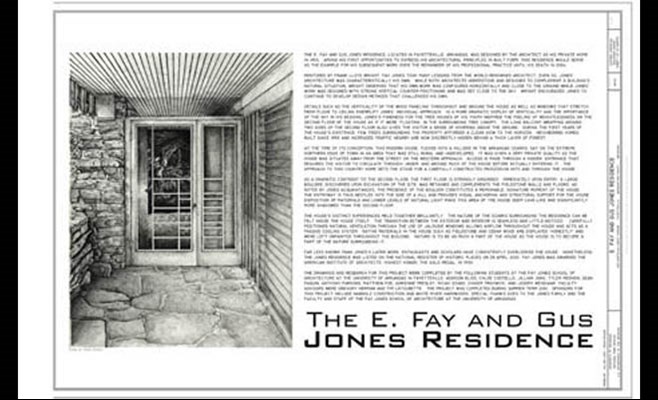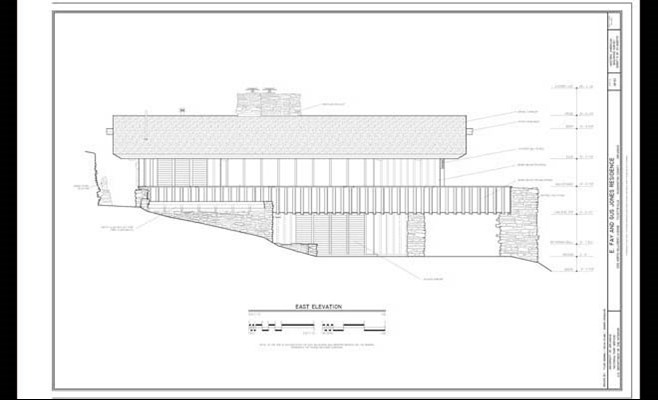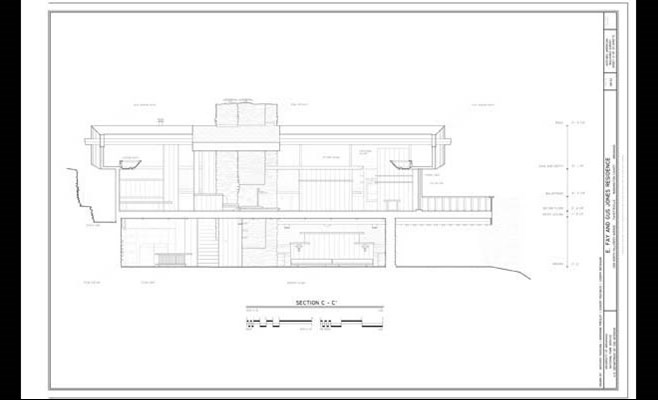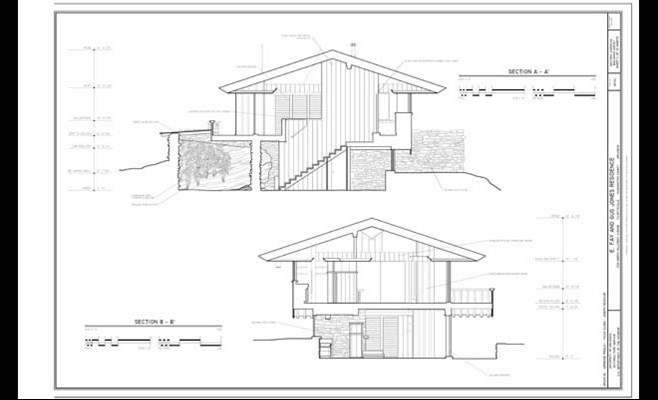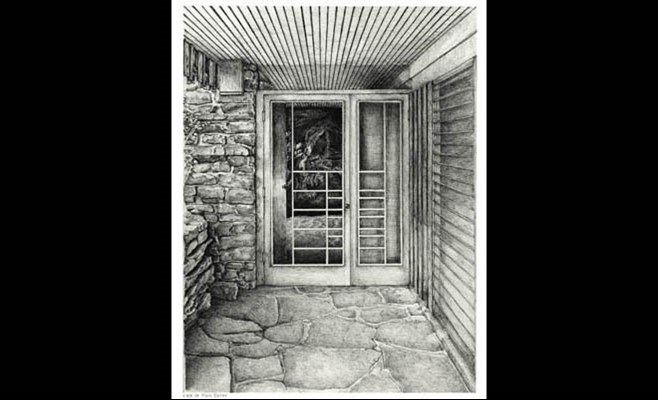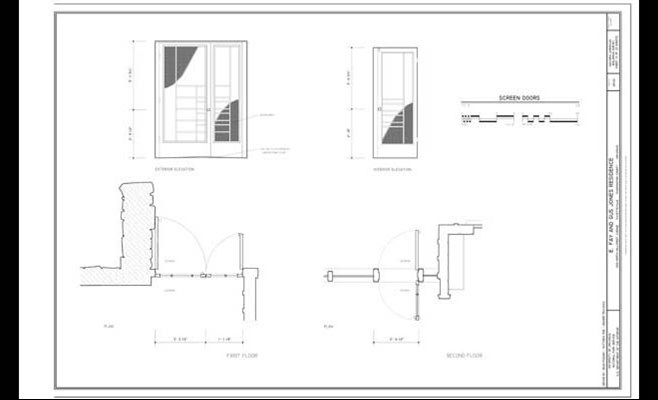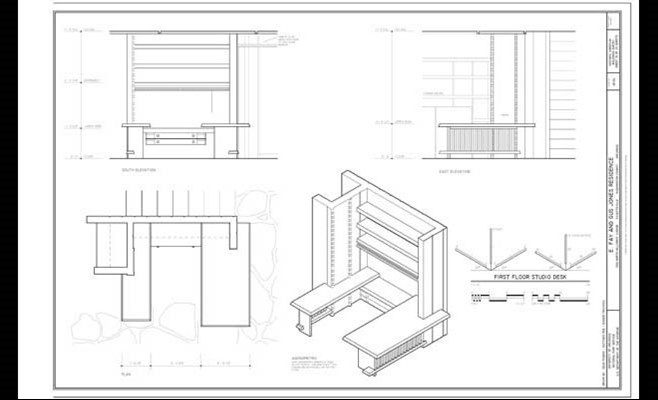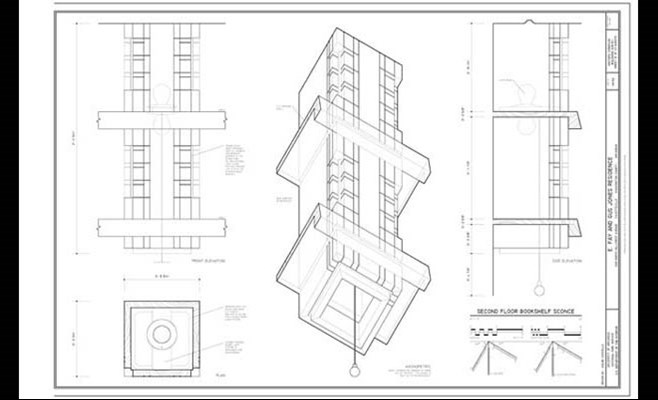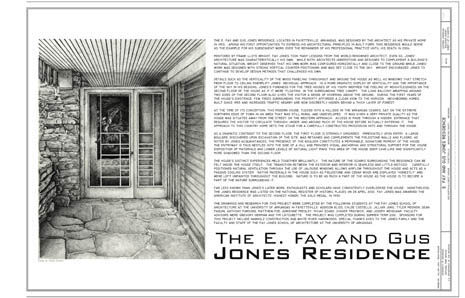
FAYETTEVILLE, Ark. – Student-produced architectural drawings documenting the home of the late Fay Jones have won a national prize.
The drawings of the E. Fay and Gus Jones House, measured and drawn to the specifications of the Historic American Buildings Survey, won first place in the 2010 Charles E. Peterson Prize competition. Fay Jones School of Architecture students created the documents during a summer seminar class led by Greg Herman, associate professor of architecture.
The Peterson Prize is presented by the Historic American Buildings Survey, which is a part of the National Park Service, and the Athenæum of Philadelphia and the American Institute of Architects. It annually recognizes the best set of measured drawings prepared to HABS standards and donated to the survey by students. The students’ 23-sheet set of drawings will be deposited in the Library of Congress.
During the summer seminar, 11 students focused on the house that architect Fay Jones designed and built for his family 55 years ago in Fayetteville. The project began due to the need to restore the balustrade on the balcony on the home’s east side, which had rotted and separated from the house. Jones, winner of the Gold Medal from the American Institute of Architects, is the namesake of the University of Arkansas architecture school.
In doing this work, students also prepared documents for the Historic American Buildings Survey, a federal program that started in the Depression with architects and draftsmen documenting significant buildings before they disappeared. The Jones home is listed on the National Register of Historic Places.
Students measured the house and recorded it in its ideal condition — their drawings showing it with the balustrade repair completed and without some of the vines that have covered the foundation over the years.
The HABS documentation had exacting requirements, such as the sheet layout, size of paper and diagram line weights. Students turned in printed copies of their drawings and printed photographs. Documentation of their process also had to be documented — so, they also turned in their field notes and digital photos.
The 11 students who worked on the project were Addison Bliss, Chloe Costello, Jillian Jung, Tyler Meenen, Sean Paquin, Tony Parsons, Matt Poe, Adrienne Presley, Micah Szabo, Ginger Traywick and Joey Weishaar. Tim LaTourette, the school’s woodshop supervisor, lent his skills and expertise to students as they repaired the balustrade.
Herman, along with Jung, Costello and Weishaar, will travel to Denver for the Thursday, Oct. 7, Peterson Prize awards ceremony. It will be held in conjunction with the conference of the Association for Preservation Technology.
The annual competition, in its 28th year, honors the late Charles E. Peterson (1906-2004), who was a Fellow of the American Institute of Architects and founder of the HABS program. The competition is intended to heighten awareness about historic buildings in the United States and to augment the HABS collection of measured drawings at the Library of Congress. To date, more than 5,300 sheets of drawings have been generated for the collection.
Twelve programs submitted 14 entries to this year’s competition. Awards totaling $9,000 were divided among the first-, second-, third- and fourth-place winning student teams. Four student teams earned honorable mention.
The first-place award for the Fay Jones School of Architecture team resulted in a $3,000 check to the school and certificates for all participants. Images from the Jones house drawings will be used in the design of the 2011 Charles E. Peterson Prize poster.
In judging the entries, jury members considered aspects including the significance of the building; the complexity of the site and structure in relation to the team size; the quality of field records; the level of documentation and interpretation; and the overall quality of the architectural drawings.
Contacts
Greg Herman, associate professor, architecture
Fay Jones School of Architecture
479-575-7436,
Michelle Parks, senior director of marketing and communications
Fay Jones School of Architecture and Design
479-575-4704,
