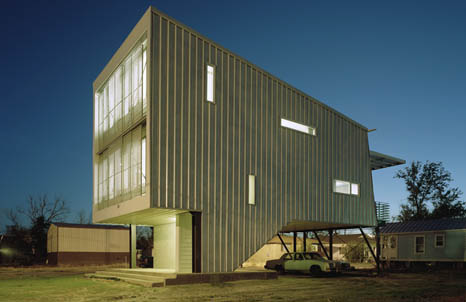
The Architectural Record website features Porchdog House (Tyler Residence), designed by Marlon Blackwell Architect, as its House of the Month for September.
Architectural Record is an American monthly magazine dedicated to architecture and interior design, published by McGraw-Hill Construction in New York.
The online article by Ingrid Spencer talks about the home and its inhabitants, Richard Tyler and his family, based on interviews with Tyler and Blackwell. In 2005, Hurricane Katrina destroyed the former home of Tyler, a lifelong resident of Biloxi and single father of three who works as a commercial and residential painter. He and his sons lived in a Federal Emergency Management Agency trailer for four years after the hurricane before moving into their new home in November 2009.
Blackwell is a professor and head of the architecture department in the Fay Jones School of Architecture. Blackwell and Tyler were paired up through Architecture for Humanity’s Biloxi Model Home Program.
For his design, Blackwell started with the concept of a traditional shotgun house – a narrow home with several rooms in a row and no hallways, which was a popular housing style in the South from the Civil War through the early 1920s. Then, he made it modern by basically slicing that long space in half and stacking the resulting spaces. Though the living space of the home is elevated, Blackwell also retained the important social space of a porch by incorporating a shaded stoop that serves as a street-level porch.
The nearly 1,500-square-foot home sits 11 feet above the street to meet the new FEMA flood regulations in Biloxi. That includes the ability to withstand a Category 4 storm surge. With three bedrooms, two bathrooms, a living, study and balcony, the home features steel beam construction, low-maintenance ribbed metal siding and interior bamboo flooring.
The design maximizes sun control and security with a shutter system in front and three 7-by-12-foot operable shutters in back that roll up to expand living space onto the balcony. The house is meant to be a prototype for sustainable, storm-proof design housing in areas affected by hurricanes. Renderings, elevations and CAD files for Blackwell’s design are available online from the Open Architecture Network.
Architectural Record’s online slideshow includes eight photographs of the home’s exterior and interior and seven images of the design.
Contacts
Michelle Parks, director of communications
Fay Jones School of Architecture
479-575-4704,