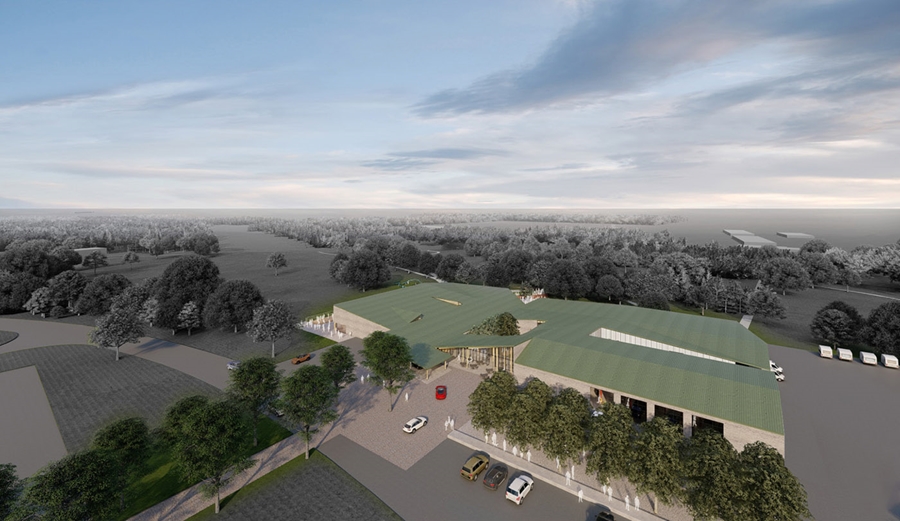
Two U of A Community Design Center projects are finalists in The Plan Award 2022, an international design awards program recognizing excellence in architecture, interior design and urban planning.
"Cultural Mappings of Cherokee Village, Arkansas," is a project sponsored by the National Endowment for the Arts and the city of Cherokee Village. It is a finalist in the Special Projects category, which includes exhibitions. The cultural mappings support an ongoing planning project for the 23-square-mile village.
"A Social Center for the Little Rock Air Force Base: The Shed" is a mass timber project sponsored by the U.S. Endowment for Forestry and Communities in an education consortium with Clemson University and the University of Oregon. "The Shed" is a finalist in the Mixed-Use Future category.
Design for both projects was led by the U of A Community Design Center, an outreach center of the Fay Jones School of Architecture and Design at the university. Steve Luoni, Distinguished Professor and the Steven L. Anderson Chair in Architecture and Urban Studies, is the director of the center.
"We are particularly pleased to see these two public-interest projects as finalists in the international Plan Award program. Through design, both projects are advancing important policy concepts," Luoni said. "'The Shed' demonstrates the value of greater community-oriented planning on military bases and the role of mass timber toward biophilic building design for mental health and well-being. The Cherokee Village cultural mapping project was a new kind of project for us. Mappings equipped the project team and client to discover the important cultural and heritage influences behind a mid-century modern planned community — influences that would have otherwise been lost. Streamlining cultural mapping in our market-oriented urban design and planning processes would revolutionize how we currently plan or don't plan places."
"Cultural Mappings of Cherokee Village, Arkansas" supports a separate master plan commissioned by Cherokee Village, a 23-square-mile rural planned community developed in 1955 in north central Arkansas. The research describes the interconnectedness of landscapes, histories and social geographies of the Arkansas Ozarks surrounding one of America's first planned retirement‐based recreational communities. The series of 54 digital drawings integrates maps, folklore materials, archival sources and photographs with new drawings, outlining synchronic cultural frameworks that shaped Cherokee Village.
Content development was a collaborative inquiry among residents, community organizations, artists, folklorists, historians, architects, landscape architects and urban designers. NEA "Our Town" funding gave the project team a special opportunity to explore memory and heritage surrounding place through the discursivity, conversation and debate central to cultural mapping and its participatory-based forms of inquiry.
"The Shed" was designed in an effort led by Clemson University and the Community Design Center in partnership with the Little Rock Air Force Base. The social center acts as a social anchor or third place for the Little Rock Air Force Base, home base of the Hercules C-130 and main training base for all international pilots and crew for the C-130. The term "third place," coined by sociologist Ray Oldenburg, refers to places that are neither work nor home. "The Shed" sustains military personnel's mission preparedness through the promotion of social connection and mental well-being.
The "mat building" hosts supporting spaces of diverse programs and scales. A central public concourse features a café, bar, art gallery, courtyard and recreation areas that serve as informal filters to large formal meeting areas and large logistics spaces, including a 10-bay hobby auto repair shop, wood and arts shops, and an outdoor recreation equipment center. The facility is mostly an open-plan arrangement of multiple circulation loops to promote good wayfinding and access to natural light.
The mixed-use complex is equally tasked with showcasing mass timber building technology and with exploring community planning approaches that facilitate greater sociability on military bases. The communal facilities of military bases offer critical respite, fellowship and restorative functions indispensable among soldiers, families and veterans engaged in stressful and often traumatizing service to their country.
In its eighth year, The Plan Award program recognizes excellence in architecture, interior design and urban planning through 20 categories. Categories are separated into completed and future projects. Winners are selected by an international jury made up of leading figures in the architecture, design, real estate and academic fields.
Winning projects in the annual awards program will be featured on The Plan's digital platforms and dedicated coverage. This year's winners will be announced Nov. 17.
Two additional projects by the Community Design Center have been recognized in other international design awards programs recently.
"A Rural Timberlands Neighborhood" won a 2022 Green Good Design Award, sponsored by The European Centre for Architecture Art Design and Urban Studies and The Chicago Athenaeum: Museum of Architecture and Design. The neighborhood, developed by Hopson Real Estate Holdings, features cross-sectional resilient design addressing wildfire risks, housing affordability and ecosystem regeneration.
"Markham Square Housing District" was selected as a Special Mention in the Architizer A+ Awards for the Unbuilt—Multi-Unit Housing category. The project was developed in collaboration with the City of Conway and local stakeholders, and it was sponsored by the National Endowment for the Arts.
The A+Awards is an international design awards program in architecture, urbanism, landscape architecture and interior architecture.
Topics
Contacts
Michelle Parks, director of communications
Fay Jones School of Architecture and Design
479-575-4704,