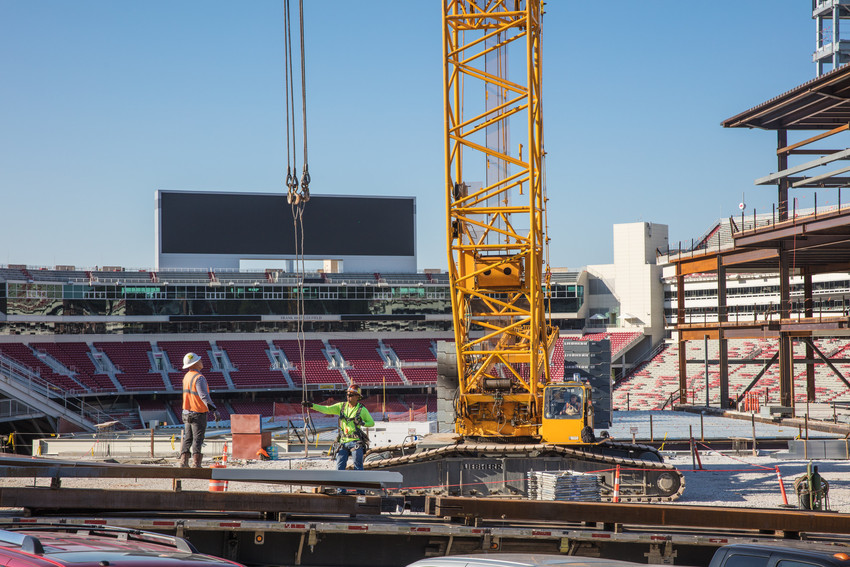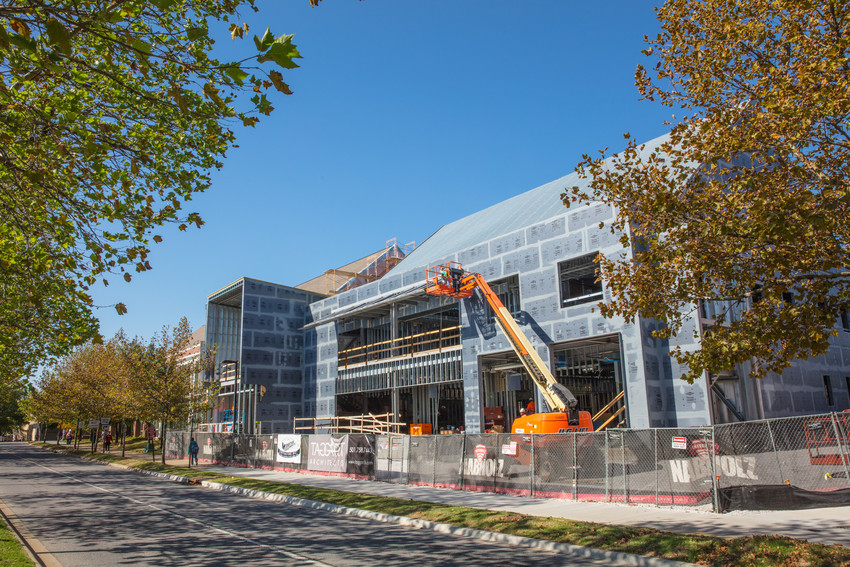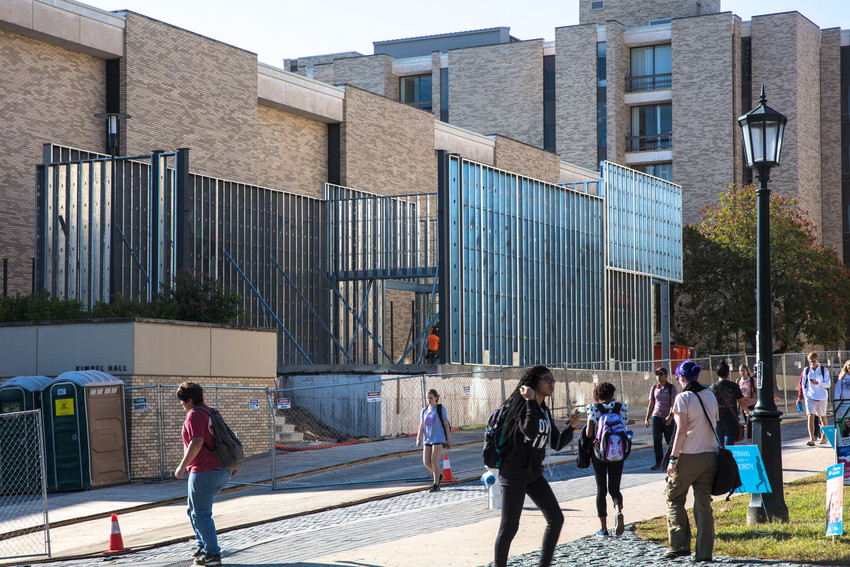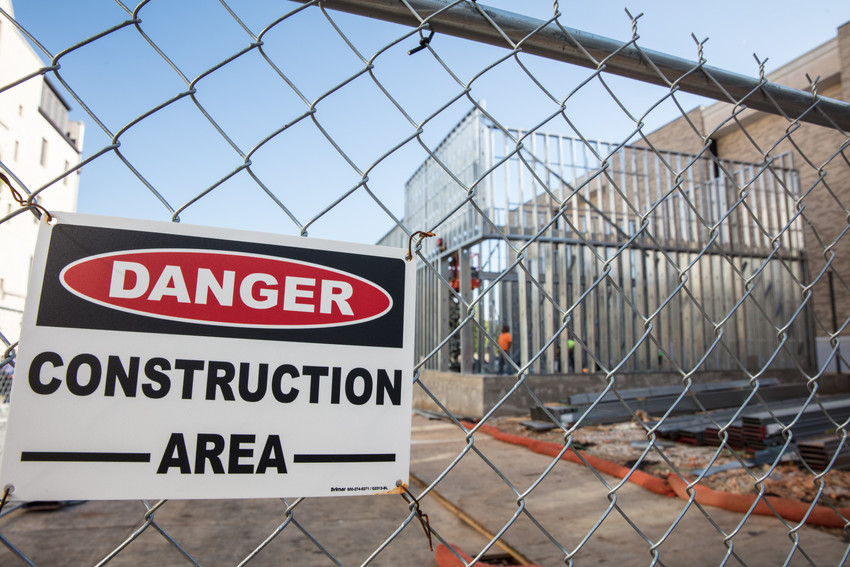FAYETTEVILLE, Ark. – Many parts of the U of A campus look different than they did at the end of the spring semester. That should be no surprise. In all there are between $400 million and $500 million worth of construction projects on campus, some large, some small, all either newly complete, under construction, or getting ready to start.
One noticeable change that greeted returning students, faculty and staff, is that Stadium Drive is once again open to through traffic, all the way from Maple Street to Martin Luther King Boulevard. The road should stay open all semester, but during winter break a storm sewer under Stadium Drive will be replaced, along with sidewalk, curb and gutter. That may mean part of the northbound lane of the road will be closed again.
Anyone parking or walking along Arkansas Avenue can’t miss the new sidewalk that now lines the west side of the street. The names of graduates from the class of 2016 are being sandblasted on the south end as the latest addition to Senior Walk. That work should be finished in October. Part of the north end of the sidewalk will also be closed for about two weeks for additional street work.
Another new addition to campus is nearby on the Old Main East Lawn and along the south side of Maple Street, where crews worked this summer, replacing light fixtures.

On a much larger scale, the construction to expand Reynolds Razorback Stadium isn’t finished, but both big screens have been installed and the existing stadium will be ready to go, in time for the first home game on Sept. 9. The full north-end project will be finished by August 2018.
Work is finished on the Zeta Tau Alpha sorority house on Oakland Avenue. Students returned to a renovated building with a new addition to provide more rooms, a new elevator and a new kitchen. Zetas also have a new parking area on Storer Avenue.
Renovation work on Sigma Alpha Epsilon fraternity on Stadium Drive is due to be finished over the winter break so students can move back in for the spring semester. The work includes renovation of portions of the existing structure, adding an elevator, additional rooms on the new 4th floor, and a new addition with a new kitchen and expanded dining hall and chapter room.
Many students are eagerly waiting for the work to be finished on the Mitchell Fields Complex on Razorback Road, which are heavily used for intramural sports. The fields are being converted from natural grass to sports turf and new LED field lights are being installed. The fields, which are managed by University Recreation, should be ready by the end of September, in time for flag football and soccer competition.
 The expansion and renovation of the Pat Walker Health Center also continues, but services at the center are not affected. The 20,000-square-foot expansion should be finished by the fall of 2018, but the new addition itself will be ready for service this coming spring. The expansion and renovation will include new academic classrooms; renovated and more convenient locations for the Women's Clinic, Primary Care Clinic and Allergy, Immunization and Travel Clinic; twice as much space for Counseling and Psychological Services; and more space for Wellness and Health Promotion and Administrative Services.
The expansion and renovation of the Pat Walker Health Center also continues, but services at the center are not affected. The 20,000-square-foot expansion should be finished by the fall of 2018, but the new addition itself will be ready for service this coming spring. The expansion and renovation will include new academic classrooms; renovated and more convenient locations for the Women's Clinic, Primary Care Clinic and Allergy, Immunization and Travel Clinic; twice as much space for Counseling and Psychological Services; and more space for Wellness and Health Promotion and Administrative Services.

Kimpel Hall remains one of the busiest classroom buildings on campus and students and faculty with classes there will be navigating their way around continuing construction for the whole school year. The winding corridors of Kimpel's first floor have been straightened to create more offices and new classrooms, with work on the second floor of Kimpel and the new Sue Walk Burnett Journalism and Student Media Center beginning this fall. The new center will include a new UATV studio and control room, the main journalism office suite, and the newsroom for all student media outlets. This portion of the renovation work should be open and operational in August 2018.
The Global Campus is home to the U of A’s online programs, but its physical home on the downtown Fayetteville Square is closed for renovations on the 4th and 5th floors. The 2nd floor is also being renovated to create a new Black Box Theatre to support the Theatre Department — all of which should be finished by February 2018. Meanwhile Global Campus staff are working out of the Uptown West campus facility, with the media staff at Rockhill Studios on Township Street in Fayetteville.
Other academic building projects include finishing touches on renovations to the historic Human Environmental Sciences Building, which now has 12 new offices for staff and graduate assistants, as well as a remodeled restroom.
The third floor of the Nanotechnology Building is being fitted out with new research space that includes a new nano-fabrication lab, a characterization lab, wet processing/coating facilities, a direct metal and 3-D printing lab, in addition to bio-prep and cell culture facilities.
The U of A is investing about $3 million to expand the National Center for Reliable Electric Power Transmission test facility in the Research and Technology Park, which is the primary testing facility for three successful research centers: the Center for GRid-connected Advanced Power Electronic Systems; the Cybersecurity Center for Secure Evolvable Energy Delivery Systems; and the Center for Power Optimization of Electro-Thermal Systems.
The project started with a groundbreaking on June 26 and has a scheduled completion date in early 2018. This expansion will result in an additional 5,000 square feet of testing area, along with additional office space to support students, faculty and visiting researchers.
Work has also started on the new Library Storage Building in the Arts and Design District at 739 S. Government Ave. When complete it will house about 2 million lesser-used volumes. The 27,000-square-foot building will have a preservation and conservation area where materials are cleaned, repaired, and restored; a digitization and work space area for staff; a maps and microforms storage area; and a large climate-controlled storage space for the books and other materials to be housed. This is the first project in the region to use Advanced Timber Technology and Cross-Laminated Timber as the primary structural building material.
When this building is complete next fall, and books and materials have been moved in, a major renovation project will start in Mullins Library itself.
Student residence halls are mostly free from construction this academic year, except in Pomfret Hall, where electrical upgrades were finished over the summer and improvements to the student dining center will begin late this semester and over the winter break.
The new Stadium Drive residence halls are the biggest construction project getting started this semester. The two halls are being built to meet the demand for more on-campus housing. They will be five stories each, with a total of about 710 beds, as well as public work and performance spaces, with the two buildings connecting to a third smaller structure for community spaces. The buildings will be south of Pomfret Hall, between Bud Walton Arena and the new Stadium Drive, just to the north of Leroy Pond Drive. The project should be finished for the fall 2019 semester.
The Stadium Drive residence halls are also being constructed using Advanced Timber Technology.
Greek life is also growing on campus, with one sorority house currently closed for expansion and renovation, two new houses under construction and work on a fourth due to start in the spring of 2018.
- Phi Mu -- Construction started on the new house in May and will be finished next summer. The three story building, with a partial basement, will be nearly 31,000 square feet and will have 85 beds.
- Delta Delta Delta – This complete renovation of the original 1932 portion of the house, with replacement and expansion of the later additions, started in the spring and will be finished next summer. When it’s complete the 45,000 square foot house will have room for 98 beds, shared bathrooms, a commercial kitchen, dining room, study spaces, a large chapter room, a fitness and wellness room, common spaces, a laundry, and a house manager suite.
- Alpha Chi Omega – This new 26,000-square-foot building will also open for the fall semester, with space for 65 residents, one director and a large chapter room. It is being designed to meet LEED Silver Standards for energy efficiency.
- Delta Gamma - A new house for Delta Gamma is currently being designed and will be located on the corner of Maple Street and Arkansas Avenue. Construction is expected to begin in the spring of 2018 with completion for fall semester 2019.
About the University of Arkansas: The University of Arkansas provides an internationally competitive education for undergraduate and graduate students in more than 200 academic programs. The university contributes new knowledge, economic development, basic and applied research, and creative activity while also providing service to academic and professional disciplines. The Carnegie Foundation classifies the University of Arkansas among only 2 percent of universities in America that have the highest level of research activity. U.S. News & World Report ranks the University of Arkansas among its top American public research universities. Founded in 1871, the University of Arkansas comprises 10 colleges and schools and maintains a low student-to-faculty ratio that promotes personal attention and close mentoring.
Topics
Contacts
Steve Voorhies, manager of media relations
University Relations
479-575-3583,
voorhies@uark.edu
