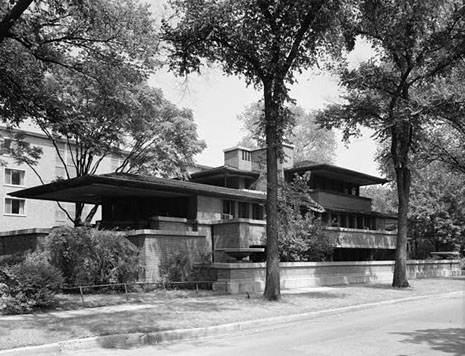
FAYETTEVILLE, Ark. – Jeff Shannon will present a lecture titled "Frank Lloyd Wright's Robie House: A New Perspective" at 7 p.m. Friday, May 15, at Crystal Bridges Museum of American Art, 600 Museum Way, in Bentonville. Shannon is a professor of architecture and former dean of the Fay Jones School of Architecture.
Situated on the edge of the University of Chicago campus, the Robie House originally was built for 28-year-old Frederick Robie and his family. Designed by Wright, a Wisconsin-born architect, the house was completed in 1910 and is listed on the National Register of Historic Places. The house has generally been acknowledged as the "ultimate expression of the Prairie house," a form pioneered by Wright. Along with designing the structure of the home, Wright also designed the furnishings of the home, as well as elements of Mrs. Robie's wardrobe.
The house sits on a 60-by-180-foot lot on the corner of Woodlawn Avenue and South 58th Street, in Chicago's Hyde Park neighborhood. Shannon said that most interpretations of the Robie home underestimate the influence that the site and context had on its design. Wright's ability to deal with the challenges he faced "elicited one of the most creative and ingenious responses" of his career.
Through detailed analyses, this presentation demonstrates that Wright had to distort the typical characteristics of the Prairie House in order to accommodate the pressures and constraints of site and context. It is argued that Wright's successful resolution of this struggle between type and context/site presented one of the greatest design challenges of his young career and elicited one of his most creative and ingenious responses. Shannon argues that the greatness of the Robie House derives, in part, from Wright's ability to create the illusion of the "apex of the Prairie House" when in fact the site made such a literal goal impossible.
As dean of the Fay Jones School of Architecture from 2000 to 2013, Shannon raised the University of Arkansas' national profile, increased the school's diversity and developed a variety of new programs. Under his leadership, the school was named for Fay Jones, himself a former dean of the school and an American Institute of Architects (AIA) Gold Medal recipient who studied with Wright at Taliesin. Funding was raised during Shannon's tenure to renovate the architecture school's home, Vol Walker Hall, and to build the Steven L. Anderson Design Center addition.
Shannon also was responsible for developing the collaboration between the University of Arkansas Press and the Fay Jones School of Architecture. He now serves as executive editor of the publishing venture, which recently produced the books Architects of Little Rock: 1833-1950, by Charles Witsell and Gordon Wittenberg, and Of the Soil: Photographs of Vernacular Architecture and Stories of Changing Times in Arkansas, by Geoff Winningham.
Admission is free for museum members and $10 for non-members. Registration for this lecture is available online or at the museum's Guest Services.
For more information, contact Crystal Bridges at 479-657-2335 or visit crystalbridges.org/.
Contacts
Jeff Shannon, professor of architecture
Fay Jones School of Architecture
479-575-4198,
Michelle Parks, director of communications
Fay Jones School of Architecture
479-575-4704,