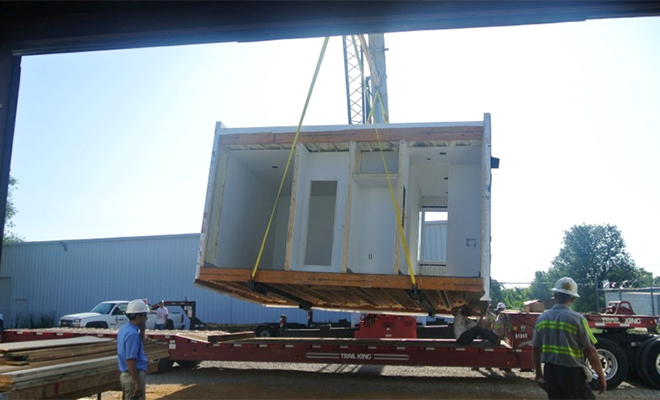FAYETTEVILLE, Ark. – The temperatures hovered near 100 degrees Wednesday, July 18, but assistant professor Mark Wise and his architecture students had work to do. During the school year, they had designed and built a house; now it was time to load that house onto semi-trailer trucks and move it to Little Rock.
This is the third year the school has partnered with the Downtown Little Rock Community Development Corp. to design and build an affordable, sustainable home for the historic Pettaway neighborhood.
The 1,100 square-foot house had two bedrooms and two bathrooms. It was designed and built in four separate modules in the Fay Jones School of Architecture’s warehouse near Martin Luther King Boulevard.
“This is all the students’ work. When we looked at the site in Little Rock, we tried to analyze the site and see what was appropriate for the neighborhood,” said Wise,. “Although we are not necessarily trying to fit in with the neighborhood, we still looked to design something appropriate in scale, because we didn’t want to build something too big or too small. Also, we tried to use local materials.”
The students started by creating several designs during the fall semester, and then narrowed the choices down to three projects. From those, they picked one, which they named the “courtyard house.” They began the building process in January, with up to 14 students working with Wise to construct the house.
Bradford Hoerth, a fifth-year student from North Dallas, chose to take this studio course because it reflects what he wants to do after graduation.
“Working in a studio environment and then coming to the construction side of it is nice because you get an idea of how something is actually built,” Hoerth said. You can draw something, and you can say it may or may not work. But when you are actually building something, you have to work out all the fine details and it makes you think and reinforces your ideas on paper.
“There were a few things that, when we initially drew them on paper and then actually built them, we saw different ways we preferred to do something, or something that didn’t necessarily work,” he added. “So it made us to go back and edit as we went along, which was a nice learning process.”
This studio course is designed for students who are interested in seeing the design process from beginning – on a piece of paper – to end, when they have a finished, built product. Wise said this allows them to actually be a part of the building process for a design, opening their minds so that they can become better, more efficient designers.
Wise has been at the University of Arkansas for two years, and this is the second time that he has led the design/build project.
“It’s rare that you have students out on the site with a 90-ton crane and 20 tradespeople loading a giant thing onto a truck – that they’ve built, that they’ve designed. So it’s really exciting for them,” he said. “In terms of what they learn from it, they started it from its birth and they get to take it all the way to the crane, until seeing it finished. By doing it themselves, I think part of what they learn is an appreciation for the trades. But, ultimately, what we want is to make them better designers. And, through this, they see how to put things together, and how that corresponds with what they are drawing on paper and then the actual finished product.”
Wise, a graduate of the Rural Studio design/build program at Auburn University, taught at Auburn for one year after graduating, and then at Mississippi State University for two years before coming to the University of Arkansas.
This year’s design/build house is being placed in a low-income neighborhood that is being revitalized in Little Rock. With the help of Multi-Craft Contractors, Inc. and Rigg Cat, both of whom volunteered their time and equipment for the project, the house was hauled to Little Rock, where a foundation wall and form-work had been poured. Baldwin & Shell Construction Co., Statler Crane and Brundage-Bone Concrete Pumping also donated their services to this project.
“We have to finish the joints of the modules, and then we have the courtyards to build, which we couldn’t build in the warehouse, and then also do the landscaping,” Wise said. “It sounds like a short list, but there is still a lot to do.”
Contacts
Liana Bugslag, intern
University Relations
479-502-4315,









