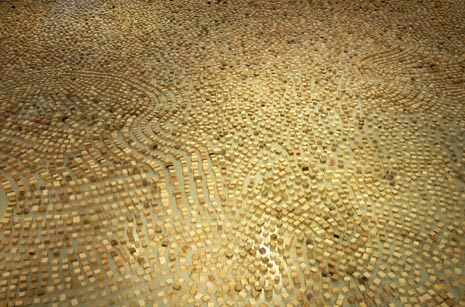
FAYETTEVILLE, Ark. – Carl Smith wonders how continued population growth will make northwest Arkansas look in 40 years. In order to imagine it, he’s orchestrated an exhibition with thousands of tiny, wooden boxes.
Smith, assistant professor of landscape architecture in the Fay Jones School of Architecture, created this exhibit with Bethany Springer, assistant professor of art in the Fulbright College of Arts and Sciences, both at the University of Arkansas. Smith’s idea is rooted in an exhibition he saw by West 8, a renowned Dutch urban design and landscape architecture firm, which used tiny wooden houses to prompt discussion about the housing boom in the Netherlands.
He wondered if something similar would work for northwest Arkansas. The result is an interactive exhibition titled “Blockbuster: Imagining a Future Fabric for Northwest Arkansas,” on display through July 24 at the sUgAR gallery (University of Arkansas Student Gallery) in Bentonville.
To get a sense of the growth, Smith talked to Steve Luoni and Jeff Huber at the University of Arkansas Community Design Center, an outreach program of the architecture school, and read the center’s study, Visioning Rail Transit in Northwest Arkansas. He saw that the population is due to rapidly increase — with the four major cities doubling or tripling in size by 2050 and the region’s population reaching 1 million.
“I thought it would be an interesting, provocative and arresting exhibition in its own right, to get people thinking about the sheer number of houses that are required,” Smith said.
It’s easy to toss out numbers, like the 37,500 new homes expected in Fayetteville by 2050, or even the estimated 25,000 for Bentonville in that time.
“Those numbers don’t really mean that much unless you can demonstrate to people what that actually looks likes,” Smith said.
So those homes are represented by tiny wooden pieces, each approximately 1-inch long and a half-inch deep and tall. On a scale where an inch represents 45 feet, these wooden “homes” stand in for roughly 2,000-square-foot homes.
Using scrap pieces of wood donated by Flynt and Son Hardwood in Fayetteville, Smith didn’t want to fashion Monopoly-style game pieces. Springer helped him collect the strips of lathe wood and, with her students, cut those into 25,000 simple pieces.
An opening reception will be from 5-8 p.m. Friday, June 4, at the sUgAR gallery, 114 W. Central Ave., in Bentonville. The show also coincides with the Bentonville ArtsFest, planned for June 11-12.
The sUgAR gallery is a space shared by the architecture and landscape architecture departments, the art department and the interior design program at the University of Arkansas.
Not only will the installation exhibition of 25,000 tiny pieces represent the number of new houses in Bentonville, but it’ll also attempt to represent a possible future density.
The 2025 plan for the city of Fayetteville suggests that the new suburban housing must occur at increased density. In established neighborhoods, density is about 5 units per acre. That drops to 2.5 units per acre in areas farther from the city center. Similar patterns are seen throughout the region.
“But you can achieve a sort of suburban character at 10 units per acre,” Smith said, with a detached, single-family unit with dedicated parking. Though that’s much more dense than current housing, it’s also the kind of density needed for light-rail transit.
Smith wonders what people think about such increased density, since it’s so different from the present scenario.
Getting their answers is also part of the exhibition. Smith has prepared a questionnaire that will provide background and opinions — fodder for research. He’ll ask them about density in terms of open space and lot sizes, and what would provide appropriate privacy. He’ll also ask their views on how denser suburbs would preserve green space outside the city. He’s curious to see what demographics are attached to what responses.
Smith also invites people who visit the gallery to plan their own neighborhoods, by arranging wooden “homes” in a 2-foot-by-2-foot plot marked on the floor.
“It’s just trying to understand what people’s preferences might be, the amount of space they think might be required around their home,” he said.
Smith, who’s from England, said that country covers about as many square miles as Arkansas, yet Arkansas has a population of just about 3 million compared to England’s 51 million.
“When you’ve got so much land, it’s difficult to perceive there being a problem,” he said. “I think that underscores a lot of the sprawl that’s occurred in the U.S.”
Many people in this country seek the suburban dream: a large, detached home on a large, open plot. In this and his other research projects, Smith is interested in the opportunities and hurdles to the implementation of more sustainable design and development.
This installation is a crude device to represent housing layouts, and to determine what densities are acceptable to the public. It is aimed at a visceral response.
After spreading the boxes across the floor to represent a common density of around 10 units per acre, with variations in fabric and layout, he’ll gather the responses of curious observers.
“It’s the relationship between little volumes and the space between them,” he said.
Topics
Contacts
Carl Smith, assistant professor, landscape architecture
Fay Jones School of Architecture
479-575-5922,
Michelle Parks, senior director of marketing and communications
Fay Jones School of Architecture and Design
479-575-4704,