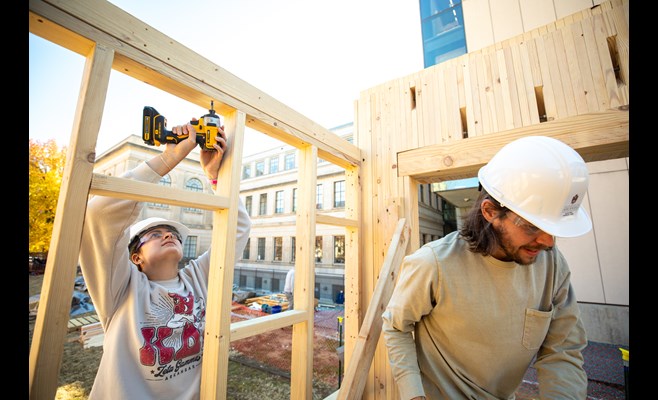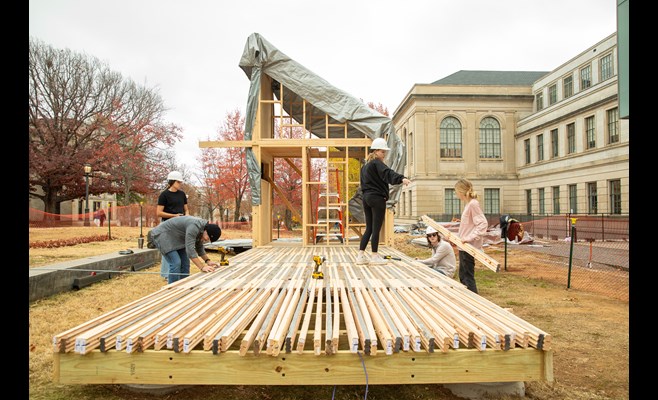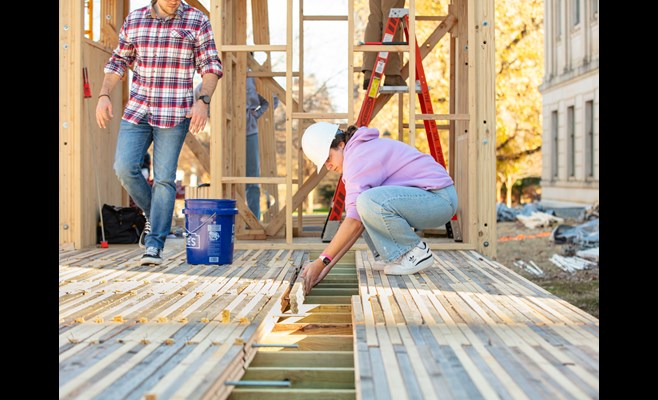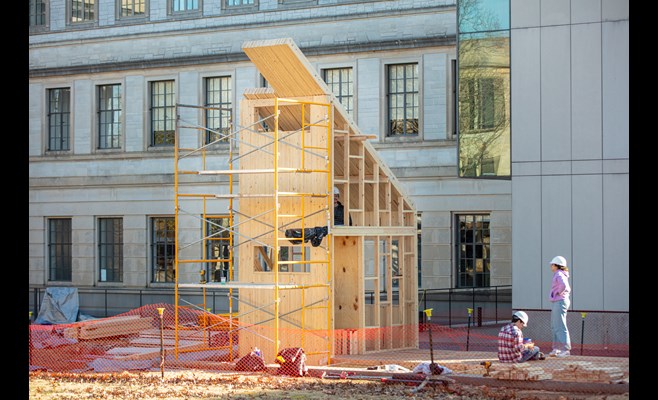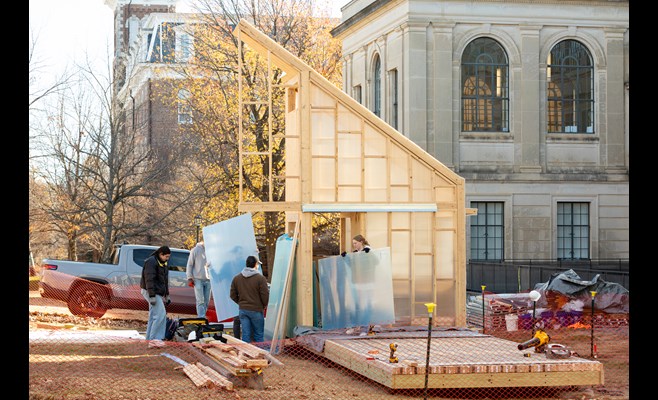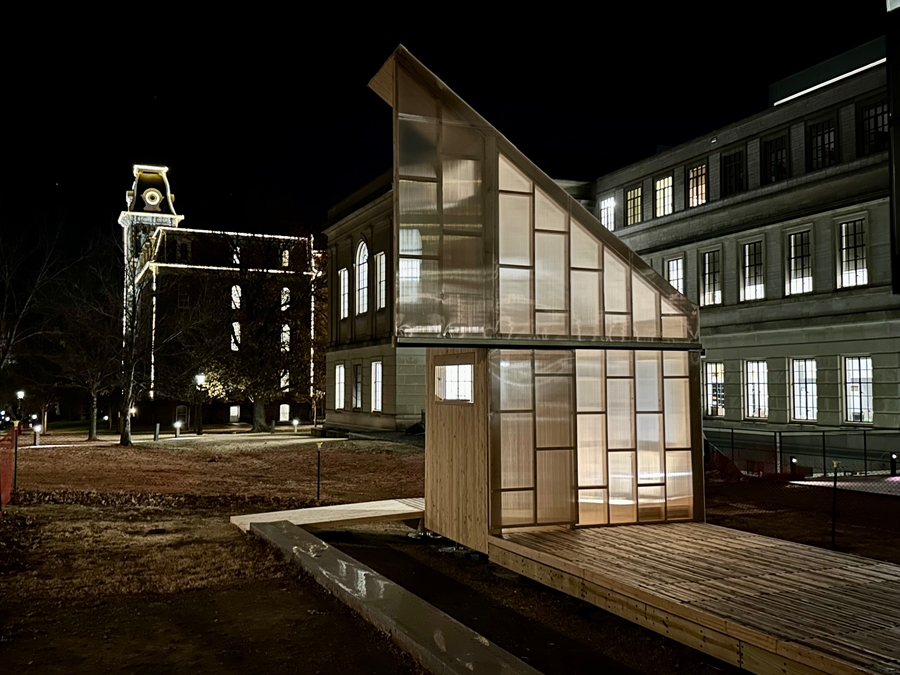Stroll past the north end of Vol Walker Hall, and you’ll notice a small house-like structure has appeared on the lawn. No, the Fay Jones School of Architecture and Design isn’t subletting the front lawn. Instead, architecture faculty and students are using the space to explore innovative solutions to a growing housing crunch in Arkansas and across the country.
The gap between what it costs to pay a mortgage on a house and what it costs to rent a house is now the largest in U.S. history, putting home ownership increasingly out of reach for many Arkansans. Combine that with meteoric growth in Northwest Arkansas driving up housing costs, along with estimates that 47% of Arkansans with children earn below the living wage, and you have a growing housing crisis. People on the lower half of the income scale are being forced to live farther and farther from their place of work.
Enter the UDBS AR Home Lab, an ongoing project in John Folan’s Urban Design Build Studio. Folan, a professor and head of the Architecture Department, is working with his students to explore ways to create affordable homes for workers making $16 to $18 an hour. The prototype, called Workforce 16, outside Vol Walker Hall represents several of the core design features that have emerged over the course of four semesters of research and problem-solving. It also illustrates the fusion of the school’s ongoing work in innovative timber and wood design and its work in exploring solutions for affordable housing.
The prototype on the Vol Walker Hall lawn will test some of the design elements slated to be used in a home designed by students in the studios. In addition to targeting people earning around $16 dollars an hour, the home is designed with a nucleus of roughly 500 square feet surrounded by expansion bays that permit it to be expanded an additional 700 square feet in an orderly and efficient manner as income or family size increase the need for more space.
“It’s about addressing social need,” Folan explained. “The idea is to give people a start at wealth building through home ownership. Residents can expand into the shell space provided with original construction as their needs and resources allow.”
The home also employs a new form of mass timber called Wave Layered Timber (or WLT). These boards emerge from the planer with a distinctive wave profile that allows them to fit snuggly together and accelerates construction time while also allowing for future reuse. As such, they aren’t nailed into place, but rather ratcheted together with metal rods, mitigating damage to the wood. WLT equipment and technology are being licensed from the Finnish company WLT Capital Oy.
The prototype will be on the lawn for a year, where it will be utilized for job skill training workshops and first-time homebuyer engagement. Things to consider during the build have been how long it takes to assemble, how much labor is involved and what materials cost, which can fluctuate.
Folan referenced these as “the three L’s that most affect the cost of a home: lumber, labor and land.” Refinements will be made as needed moving forward, either to increase speed of construction or to reduce costs. UDBS AR Home Lab students will also see how the structure weathers through the seasons and how the sun falls on it.
“The construction of the full-scale mock-up proved very successful,” Folan explained. “That doesn’t mean everything went as planned. Nothing ever goes as entirely as planned with construction. Assemblies that had been tested in the Fay Jones School Build Lab and were refined proved to be easy targets for labor efficiency. Other aspects of the construction that addressed site variable proved to require some refinements. That is the purpose of working at full scale. It allows the designers to test assumptions. In some cases, it demonstrates viability; in others, it illustrates what should be reconsidered or refined.”
Ideally, the prototype will provide a proof-of-concept that Folan can use to develop private partnerships whose support will be necessary to making Workforce 16 homes a viable option in the housing market. Plans are already underway to build three permanent homes in Fayetteville by the fall of 2024.
Madden Herring, a fourth-year architecture student who helped assemble the home, was excited to be involved with the AR Home Lab. “The whole idea and the audience that it is targeting isn’t an audience that gets focused on much,” she said, “and it’s kind of redefining housing. Being able to use the new technology and opportunity for hands-on learning is an amazing experience.”
“The Workforce 16 project demonstrates the Fay Jones School’s commitment to the university’s larger land-grant mission, directing the education of our students through applied design research to serving the critical needs of Arkansas citizens,” said Dean Peter MacKeith. “This multitalented, constructive approach characterizes our strategic activity in the world beyond the university, through design emphases in housing, mass timber, health and wellness, community building and resiliency.”
About the University of Arkansas: As Arkansas' flagship institution, the U of A provides an internationally competitive education in more than 200 academic programs. Founded in 1871, the U of A contributes more than $2.2 billion to Arkansas’ economy through the teaching of new knowledge and skills, entrepreneurship and job development, discovery through research and creative activity while also providing training for professional disciplines. The Carnegie Foundation classifies the U of A among the few U.S. colleges and universities with the highest level of research activity. U.S. News & World Report ranks the U of A among the top public universities in the nation. See how the U of A works to build a better world at Arkansas Research and Economic Development News.
Topics
Contacts
Michelle Parks, director of communications
Fay Jones School of Architecture and Design
479-575-4704,
Hardin Young, assistant director for research communications
University Relations
479-575-6850,
