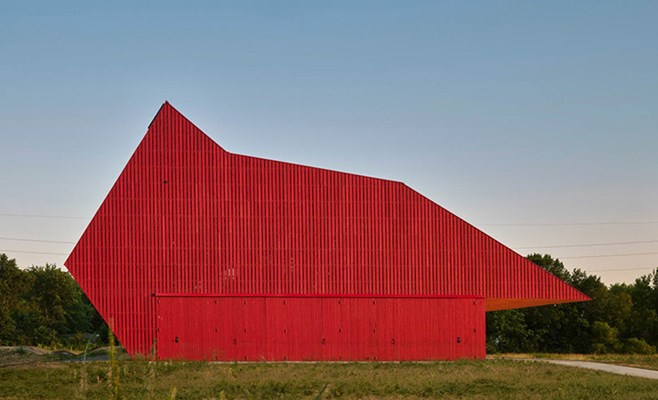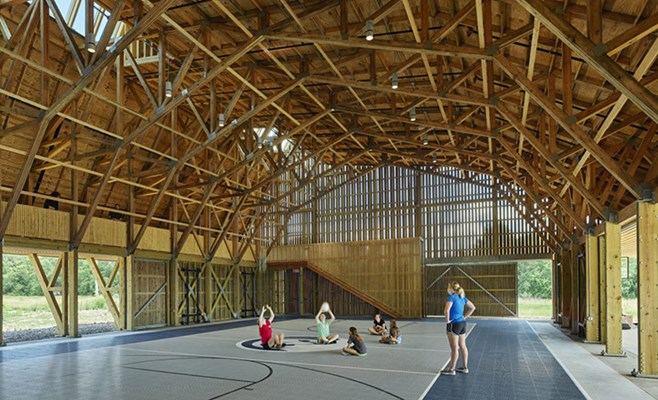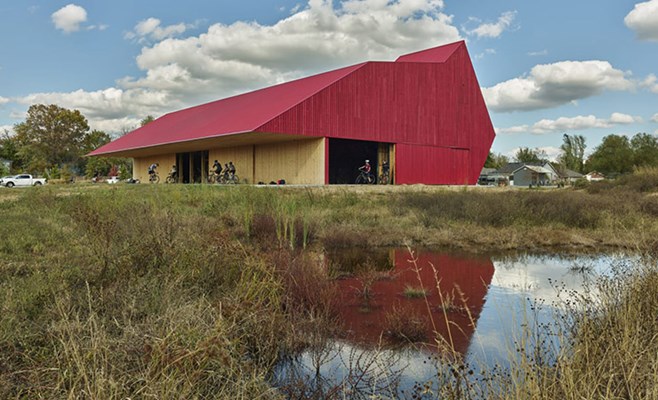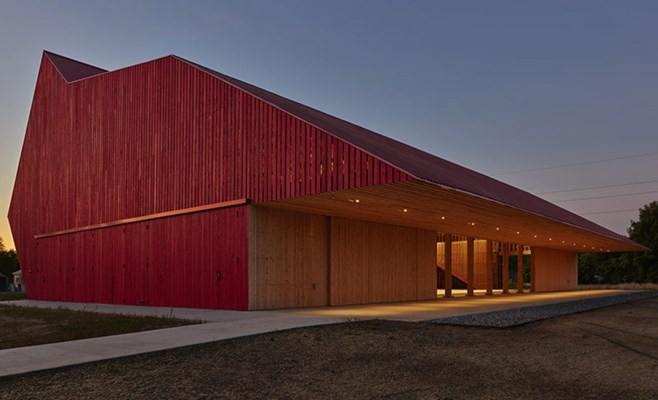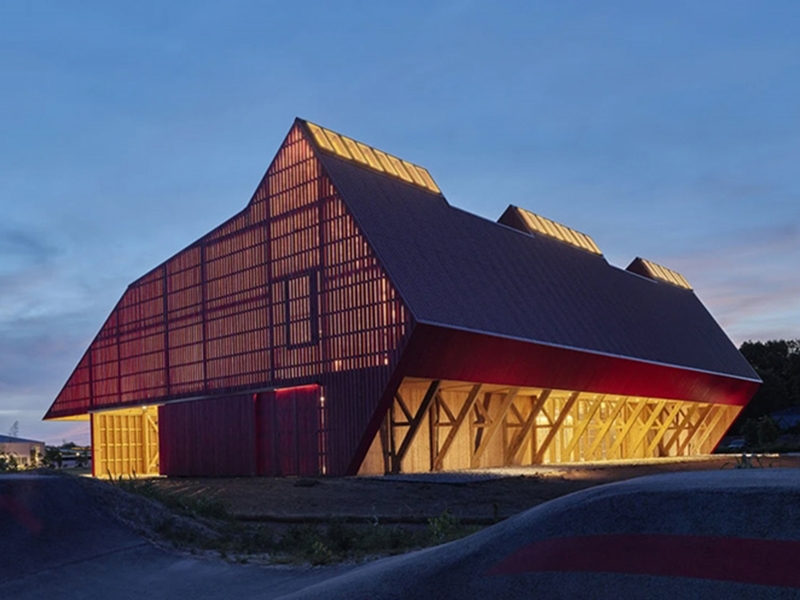
A project designed by the professional design practice of architecture professor Marlon Blackwell recently received an Education Facility Design Award from the American Institute of Architects' Committee on Architecture for Education.
The Bike Barn at Thaden School in Bentonville was one of four projects recognized with an Award of Excellence in the 2023 AIA Education Facility Design Awards program. Nine other projects were recognized with Awards of Merit.
The Education Facility Design Awards recognize projects representing state-of-the-art learning environments being developed in today's learning spaces. Winning designs must meet several criteria, including enhancing learning in classrooms, balancing function with aesthetics, establishing a connection with the environment, being respectful of the surrounding community, demonstrating high-level planning in the design process and integrating sustainability in a holistic fashion.
Blackwell, FAIA, is founder and co-principal of his Fayetteville-based design practice, Marlon Blackwell Architects. He is Distinguished Professor of architecture and the E. Fay Jones Chair in Architecture in the Fay Jones School of Architecture and Design at the U of A. He received the 2020 AIA Gold Medal.
The Thaden School campus was planned and designed by EskewDumezRipple, Marlon Blackwell Architects and Andropogon Associates. The independent middle school and high school offers a unique curriculum that combines academic excellence with "learning by doing." The project creates a pedestrian-focused campus integrated with nature, the community and the school's pedagogy.
"The program, while simple, is well executed and paired perfectly with the architecture," the awards jury noted. "It's a node for the community, which is invited to take advantage of the network of bike trails."
The Bike Barn, sited on a berm along the eastern edge of the campus, is integrated into a network of pedestrian pathways that connect to the larger regional trails system. By reconfiguring the profile of an Ozark gambrel barn to maximize the height below 12 locally fabricated wood trusses, the structure accommodates a multi-use court, bike storage and support facilities. Much of the space is naturally ventilated through a mix of open joints in the cypress board siding, vented skylights and a series of roller doors that open to the surrounding landscape.
Other than the small, conditioned area for restrooms and locker rooms, the Bike Barn is unconditioned, making it energy efficient and inexpensive to operate. Ample daylight filters in through the wood screen at the north and south ends as well as from the skylights. The quality of the daylight inside during the day and the effect of the building being illuminated at night are two of the most striking aspects of the design, revealing both the powerful overall figure and the delicate way it is clad.
The material palette is simple: a red metal roof that protects locally sourced cypress siding and screens, stained to match the roof. The interior material palette is almost entirely composed of the wood columns, trusses and decking that form the structure. The main exterior material for the Bike Barn roof is steel, with a lifespan of more than 50 years and ready recycling — offsetting the initial cost and environmental impact. This primary metal shell is complemented by locally sourced plywood structural decking placed over structural trusses made of local Southern Yellow Pine.
"Marlon has given us an iconic figure that floats before the field where we incubated our school in portable trailers before moving into our first permanent buildings," said Clayton Marsh, founding head of Thaden School. "On a campus now filled with architectural spaces and forms that spark curiosity, inspire creativity and invite reflection in so many ways; the Barn will loom large in the imagination and memories of the Barnstormer community for generations. It is our Pantheon, a temple of light by day and night."
Buildings on the Thaden School campus use a strategy familiar in Arkansas, with long narrow buildings oriented to control the exposure to the intense southern sun and to allow natural ventilation at the eave. These long forms are strategically bent to prevent long internal corridors and to frame gathering spaces outside. The campus itself is a teaching tool as a productive landscape for agriculture and a restorative landscape that addresses flooding and restores native ecosystems.
The Home Building at Thaden School, designed by EskewDumezRipple, also received a 2021 AIA Education Facility Design Award for Design Excellence, and the Reels Building at Thaden School, designed by Blackwell's firm, received a 2022 Education Facility Design Award of Merit.
In addition, several other projects by Blackwell have been recognized with AIA Education Facility Design Awards. The Lamplighter School Innovation Lab in Dallas, Texas, designed by Blackwell's firm, received a 2020 AIA Education Facility Design Award for Design Excellence. The Vol Walker Hall Renovation and The Steven L. Anderson Design Center on the U of A campus, designed by Marlon Blackwell Architects and Polk Stanley Wilcox Architects, received a 2016 AIA Award of Excellence, while the Fayetteville High School Addition and Renovation, designed by Blackwell's firm, received a 2016 Award of Merit.
The Bike Barn and other winning projects will be featured on the American Institute of Architect's website and within the 2023 AIA CAE Awards Supplement, to be released with the fall edition of Learning by Design magazine.
The jury for the 2023 AIA Education Facility Design Awards comprised chair Lori Cappucio, AIA, of SmithGroup in Washington, D.C.; Omar Bailey, AIA, of Shepley Finch in Phoenix, Arizona; Vince Gonzales, AIA, of Seattle Public Schools in Seattle, Washington; Kandis Larsen, AIA, of Integrus + YGH in Spokane, Washington; and Sindu Meier, AIA, of William Rawn Associates in Milton, Massachusetts.
Topics
Contacts
Tara Ferkel, communications specialist
Fay Jones School of Architecture and Design
479-575-4704,
Michelle Parks, director of communications
Fay Jones School of Architecture and Design
479-575-4704,
