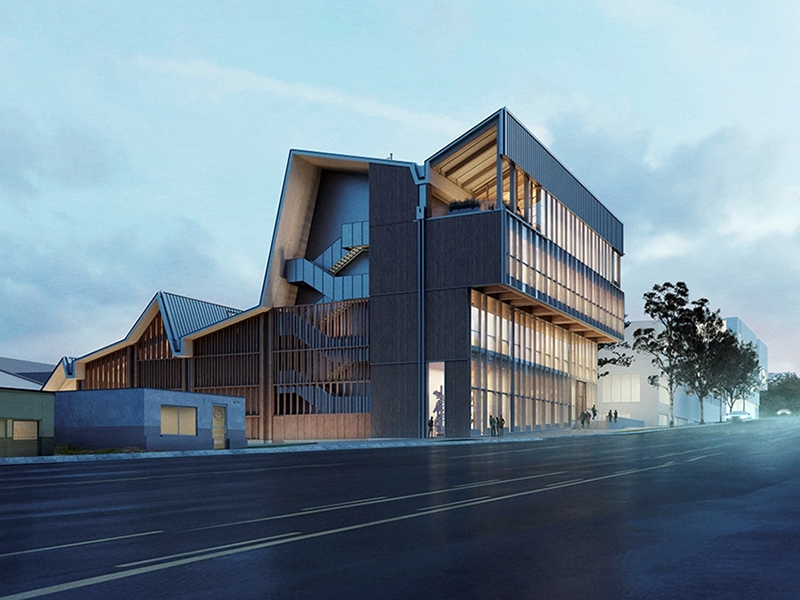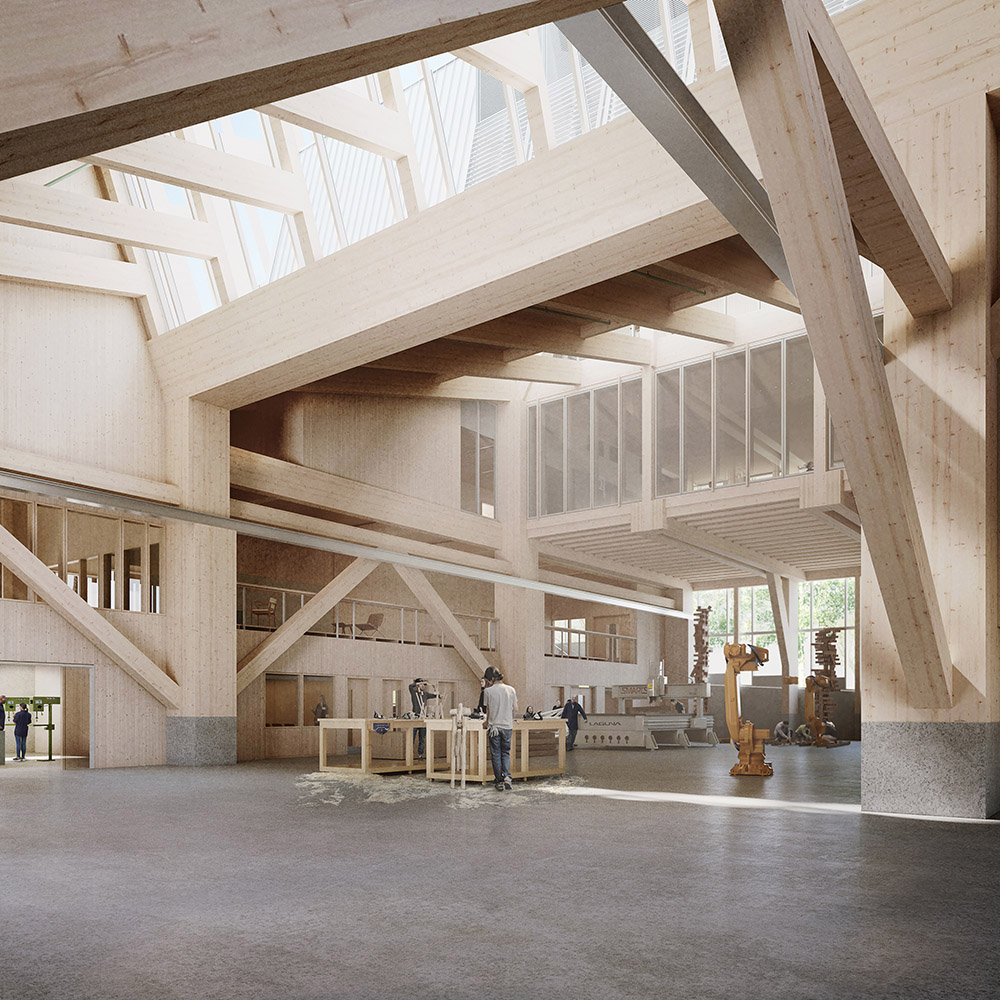
The Anthony Timberlands Center for Design and Materials Innovation at the U of A is already garnering national and international attention and accolades, even as visible construction has begun on the project site in the university's Art and Design District on Martin Luther King Jr. Boulevard.
The new research center, part of the Fay Jones School of Architecture and Design, was recently named the Overall Winner in the AR Future Projects Awards 2023, announced by The Architectural Review. Named the Future Project of the Year 2023, the center was the sole North American project recognized.
Sixteen projects from around the world were selected for honors in the AR Future Projects Awards. The Anthony Timberlands Center also won the award for education, a new category this year. Other projects — in categories ranging from civic and community to housing to infrastructure — were sited in United Kingdom, Australia, Brazil, Denmark, Norway, Germany, Burkina Faso, Cyprus and Northern Ireland.
This year's AR Future Projects award winners were selected by a panel of judges that included Zahira Asmal, an urbanist, entrepreneur and director of The City; Duncan Blackmore, co-founder of the independent development company Arrant Land, based in the United Kingdom; and Jorge Pérez-Jaramillo, an architect and urban planner based in Medellín, Columbia.
The Anthony Timberlands Center has been designed by Grafton Architects of Dublin, Ireland, with Fayetteville-based Modus Studio. Yvonne Farrell and Shelley McNamara, co-founders of Grafton Architects, are the 2020 recipients of the Pritzker Architecture Prize, an award known internationally as architecture's highest honor.
The judges described the Anthony Timberlands Center project as a "tremendously accomplished piece of architecture and a great building in which to learn about timber technologies," as well as a "fascinating progression of Grafton's work away from concrete," according to the press release.
"Grafton Architects are delighted that the Anthony Timberlands Center for Design and Materials Innovation has been honored with the 2023 AR Future Projects Overall Winner Award," Yvonne Farrell and Shelley McNamara said. "The making of this unique timber building in Fayetteville for the Fay Jones School of Architecture and Design aims to celebrate the best of Arkansas and demonstrates a deep commitment to education by all involved in the project. This award is a wonderful acknowledgement of the University of Arkansas, the generous sponsors, Modus Studio, all the members of the design team and Nabholz Construction team. The other AR in-category winners included projects from Brazil, Australia, Burkina Faso, Germany and the United Kingdom. As we have now commenced construction on our project in Arkansas, we would like to wish the very best to all involved across the world, as they too proceed with making their projects into optimistic realities."
Grafton Architects and the Fay Jones School team will present the project June 8 at FOOTPRINT+, a zero-carbon property event in Brighton, England.
"This recognition from The Architectural Review, regarded as one of the world's leading architectural journals, arrives just as the Anthony Timberlands Center moves into visible construction — the timing could not be more fortuitous or important," Peter MacKeith, dean of the Fay Jones School, said. "The project represents so much to so many here in the state, especially the timberlands communities, but this spotlight as the 2023 Future Projects Award winner worldwide now positions the university and the state to an international dimension. Our selection of Grafton Architects and Modus Studio, together with the entire team of consultants, has paid dividends time and again over the last several years. And this award augurs well for the long-term significance of the undertaking."
The Anthony Timberlands Center was among three U of A campus projects featured in the recent New York Times article "Colleges Showcase Mass Timber, in Research and on Display." Dean MacKeith was quoted extensively for this article, which also highlights the library annex and Adohi Hall.

The fabrication shop will be the largest and most active space in the Anthony Timberlands Center for Design and Materials Innovation. Rendering by Picture Plane.
This regional center will be focused on the research and development of new wood products and new approaches in sustainable construction materials. The building serves as a model of mass timber and wood product construction, with its eventual role being to educate and inspire design students in the ways wood can be used in construction while supporting the timber industry in Arkansas.
The new center will serve as home to the Fay Jones School's graduate program in timber and wood and as an epicenter for its multiple timber and wood initiatives — in particular, the prototyping of affordable housing. It will house the school's existing design-build program and an expanded digital fabrication laboratory.
With a particular focus on Arkansas-sourced timber and wood, the center will serve the greater good of Arkansas by building on the rapid and productive commitment of the Fay Jones School and the U of A to sustainability and the emerging innovative timber economy. Given its prominence in timber production, the research excellence of its state university system and the national reputation of the Fay Jones School, Arkansas is uniquely positioned to respond to the local, national and global trend toward the use of wood in construction and other industries.
Located in the university's Art and Design District, the four-story, 44,800-square-foot Anthony Timberlands Center will feature a fabrication shop as its largest and most active space. This will encompass a large central bay, with a metal workshop, seminar room and small digital lab, as well as a dedicated space for a large CNC router. These spaces will be served by an overhead crane that runs on rails outside to move large equipment and assemblies in and out of the building.
In addition, the center will include studios, seminar and conference rooms, faculty offices, a small auditorium and a public exhibition space.
Two covered outdoor teaching terraces and a 12,000-square-foot pedestrian plaza known as Anthony Way will be located on the western side of the center. This area will feature a grove of softwood and hardwood trees of the same species that represent those native to the state and commonly used in manufacturing and construction.
Launched in 2002, the AR Future Projects awards are a window into tomorrow's cities. Spanning 12 categories, they celebrate excellence in unbuilt and incomplete projects, and the potential for positive contribution to communities, neighborhoods and urban landscapes around the world.
Topics
Contacts
Michelle Parks, director of communications
Fay Jones School of Architecture and Design
479-575-4704, mparks17@uark.edu