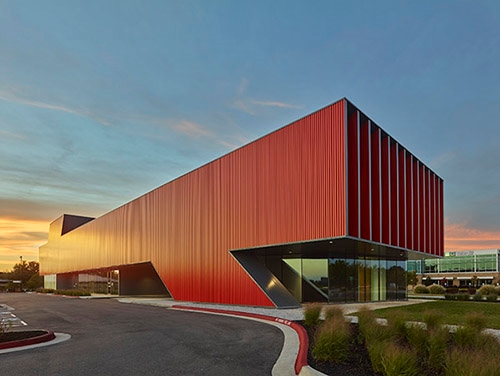
FAYETTEVILLE, Ark. – Two University of Arkansas Community Design Center collaborations and a project designed by Marlon Blackwell Architects have been chosen for final consideration in the 2017 World Architecture Festival Awards, the world's largest architecture design awards program serving the global community.
More than 400 projects from about 50 countries were short-listed across 35 individual award categories for the festival, to be held Nov. 15-17 in Berlin, Germany. Large and small firms will compete as equals this week when presenting their designs to international judging panels and festival delegates. The winner of each category will advance and give a presentation on Nov. 17 to the festival's Super Jury for the overall festival awards, World Building of the Year and Future Project of the Year.
The Whitmore Community Food Hub Complex, one of 15 short-listed projects in the Future Projects-Masterplanning category, is a collaboration between the Community Design Center and the University of Arkansas Office for Sustainability. Both entities are part of the Fay Jones School of Architecture and Design.
Stephen Luoni, director of the Community Design Center, is a Distinguished Professor and the Steven L. Anderson Chair in Architecture and Urban Studies in the Fay Jones School. Marty Matlock, executive director of the Office for Sustainability, is a professor in the Department of Biological and Agricultural Engineering in the College of Engineering.
The proposed Whitmore Community Food Hub would help bring locally produced food to Hawaii, where 93 percent of food is imported. The Food Hub will serve Oahu communities while advancing a "missing middle" agricultural infrastructure template for community-based food production among Hawaii's other islands. Besides providing logistics for an underserved agricultural community, the Whitmore complex serves additional community needs through micro-housing for the agricultural workforce, retail, business incubation and cultural tourism. Ideally, the Food Hub will service all stages of the local food supply chain.
Four principles guided the planning and design of the 34-acre Whitmore Food Hub Complex: logistics, placemaking, connectivity and anchoring. The complex provides a Food Hub that meets the requirements of the Food Safety Modernization Act. It integrates the logistical spaces of the Food Hub with surrounding neighborhoods through serial public spaces that sponsor multiple uses. It connects the Food Hub and Whitmore Village to downtown Wahiawa. And it uses mixed-use spaces and civic frontages to socialize the Food Hub's big boxes and tilt wall concrete construction.
Greers Ferry Water Garden, also one of 15 short-listed projects in the Future Projects-Masterplanning category, is a collaboration between the UACDC, Marlon Blackwell Architects and Ecological Design Group.
The Greers Ferry design revives the forgotten vision of Edward Durell Stone, the internationally renowned mid-century architect and native Arkansan, for a national water garden to accompany the Greers Ferry Dam in Heber Springs. The team renovated Stone's 1966 plan, which — created in a much different era — did not account for ecological considerations or visitor-centered approaches to support park operations. His vision deployed late modernist tropes combining monumentality and glamour across the 269-acre site.
The revised design uses architectural structures, botanical displays and walkways to engage and educate the visitor about natural systems in non-traditional ways, and the plan showcases a more place-based expression of each of the garden's four territories. Essentially a heritage preservation project despite not having been built, the 2016 plan shows that preservation can be an innovative platform for reframing and refreshing the contemporary.
"The World Architecture Festival's selection of these three projects, led by Fay Jones School faculty, is an extraordinary honor for all involved, and by extension, for the community of the school," said Dean Peter MacKeith. "The UA Community Design Center is the leading design center in the country, and Marlon Blackwell has been recognized as the No. 1 design architect in the nation. These projects promote their authors, the school and the university to an international audience. We're very proud, but also very grateful to the university for its support of our creative practices."
Harvey Pediatric Clinic, one of 10 short-listed projects in the Completed Buildings-Health category, was designed by Marlon Blackwell Architects. Blackwell is a Fellow of the American Institute of Architects. He is the E. Fay Jones Chair in Architecture and a Distinguished Professor in the Fay Jones School of Architecture and Design. His professional firm is based in Fayetteville.
Harvey Pediatric Clinic, located in Rogers, echoes the strong form and reduced material palette of the agricultural buildings that once dominated the landscape. A cayenne panel — a custom color developed specifically for the project — wraps the south side of the second level. A mixture of natural and colored light creates spaces that convey reflection and healing.
The building uses shape, form and color to appeal to both children and adults. A ribbon window on the north side of the building reinforces the horizontal nature of the form. The darker, cool gray also used on the north side gives emphasis to the warm, saturated color used on the south. Custom break metal trims are incorporated throughout, allowing the detailing of the skin to reinforce the abstract quality of the building shape.
Contacts
Shawnya Lee Meyers, digital media specialist
Fay Jones School of Architecture and Design
479-575-4744,
Michelle Parks, director of communications
Fay Jones School of Architecture and Design
479-575-4704,