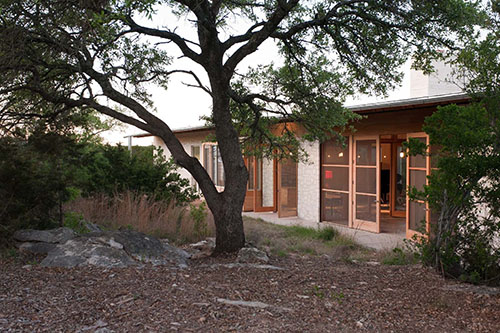
FAYETTEVILLE, Ark. – Kimberley Furlong was project designer and manager for a project presentation that received the Creative Scholarship Award for "Best Design as Interior" at the Interior Design Educators Council National Conference this spring.
Furlong is an assistant professor of interior design in the Fay Jones School of Architecture. She worked in collaboration with Mell Lawrence, principal, and Krista Whitson, associate, at Mell Lawrence Architects in Austin, Texas, to design Red Hawk Retreat – a 2,900-square-foot home located in Wimberley, Texas. The project previously won "Best Presentation" at the Southwest Regional Conference for the Interior Design Educators Council, held in fall 2013 at the University of Oklahoma in Norman.
The presentation was renamed "An Interior at Home in its Site: Learning from Precedents" for the national conference. There, she explained in detail the precedents that influenced the design for this home for a retiring couple. She described the project as an "'old meets new' journey to solitude" that links "harmony with nature" and offers "connection to place," all the while maintaining the balance between independence and a connection to family and friends.
The design team considered an appreciation for local building and material traditions and sustainable design practices. These values established precedents and deeply influenced the modern design and construction of this carefree retreat home surrounding the hill country southwest of Austin.
Regionally sourced cypress wood ceilings and doors were used in this project, and the locally quarried limestone that clads the house was informed by the German immigrant tradition in the area. Furlong said that these are examples of "moments within the design that are actually learning from history."
Low-slung rooflines provide generous amounts of shade and framed views of the interiors and exterior natural world, while also collecting rainwater that is stored in cisterns and supplies all of the water needs for the household. The screened porch, inspired by the regional "dogtrot" building design, promotes social gatherings and connects the main part of the house to the otherwise independent guest quarters. It also creates a seamless indoor-outdoor connection.
The home can be characterized as modern by its clean lines, openness and abundant use of glass, but the design precedents connect the home with its location. Many elements of the home employ sustainable design practices, but the home is, foremost, an aesthetically pleasing modern design approach. An example of that can be seen in the wood clad skylight chimney that gathers light for the guest bathroom while concealing supply and return heating, cooling and ventilation.
"Good design is sustainable design," Furlong said, which is why she chose to "take advantage of those practices from hundreds of years ago and bring them to the forefront of such a modern home."
Furlong has practiced in the design field for more than 15 years, and has also taught architecture, interior design and preservation courses including collaborative studios that address the re-use of historically significant buildings from the Modern Movement. Her design perspective coupled with her aforementioned experience has resulted in her winning regional and national accolades that she is beyond excited to receive.
Contacts
Maree Morse, communications intern
Fay Jones School of Architecture
479-575-4704,
Michelle Parks, director of communications
Fay Jones School of Architecture
479-575-4704,