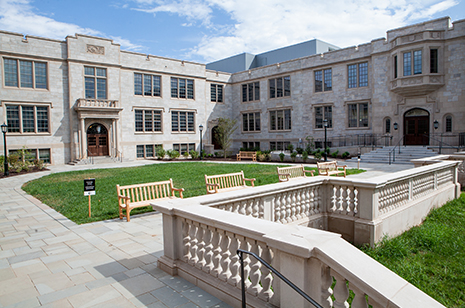
FAYETTEVILLE, Ark. – The University of Arkansas celebrated the renovation and expansion of a historic campus landmark with the rededication of Ozark Hall during an 11 a.m. ceremony on Thursday, Sept. 26.
Ozark Hall has emerged from a two-year cocoon of scaffolding, fencing and caution tape to offer a fully accessible, energy-efficient facility for the Graduate School and International Education and the department of geosciences in the J. William Fulbright College of Arts and Sciences. An approximately 21,000-square-foot addition to the building provides a permanent home for the Honors College and a 216-seat auditorium for classes, lectures and other programs. A landscaped courtyard has been designed to accommodate special events, rest and recreation.
“Ozark Hall has served the university well for more than 70 years,” said Chancellor G. David Gearhart. “Now, following four years of careful planning, design, and construction, we have brought new life to a structure that will continue to serve our students, faculty and staff for decades to come. This project is the fifth that we have dedicated this fall and speaks to our commitment to preserving the past while providing expanded, upgraded and modernized facilities for current and future students.”
“Our new home in Ozark Hall is a game changer for the Honors College,” said Bob McMath, dean of the Honors College. “For the first time, we have a signature space in the heart of campus where honors students can gather to study and work on projects. We have expanded our staff so that we may develop and implement programming that engages all honors students, both in Ozark and the recently renovated Hotz Honors Hall. These beautiful facilities also help us to draw top students to the University of Arkansas. We are deeply grateful to all who have worked to make this project possible.”
“It’s great to have the Graduate School back in its Ozark Hall home, but the real excitement is for our international students,” said Todd Shields, dean of the Graduate School and International Education. “Until now, all of the services for international education have been on the periphery of campus, and students had to go many different places to meet all of their enrollment and advising needs. The decision to house everyone together in the middle of our vibrant community shows the university’s commitment to all students.”
“The department of geosciences has called Ozark Hall home for many years,” said Ralph Davis, chair of the department. “We’re happy to be back in our old space with more room for our faculty and graduate students along with state-of-the-art equipment in our labs and classrooms. Now, we have the best of both worlds.”
The $27.5 million project has been made possible through the generous support of the Walton Family Charitable Support Foundation and a bond supported by the student facility fee.
Robert A.M. Stern Architects of New York City, a leading architecture firm renowned for designing buildings for the nation’s most prestigious and beautiful college and university campuses, designed the renovation and addition. They worked in collaboration with Arkansas firm Wittenberg, Delony & Davidson Architects. The architects studied vintage photos and the campus’ 1925 Plan before drawing up plans for the addition. The new honors wing builds on the vocabulary of the existing Collegiate Gothic building with design flourishes that provide a visual anchor to the southern end of the student promenade.
Ozark Hall’s random ashlar masonry was cleaned, repointed and repaired, and great care was taken to match the old stone with new. The silvery blue, four-inch-thick Batesville limestone that makes up the walls was sourced from the same part of the McBride Quarry in Batesville, Ark., that supplied stone more than 70 years ago.
The first phase of Ozark Hall was completed in 1940, before the advent of central heating and air conditioning, which created some challenges for the architects. They responded by preserving the 10-foot ceilings in hallways and other public spaces while tucking in ductwork above ceilings in offices and other private spaces. The building’s 400-plus new and replacement windows are metal framed and sympathetic to the style of windows originally installed, while providing updated thermal efficiency and energy savings.
Topics
Contacts
Kendall Curlee, director of communications
Honors College
479-575-2024, kcurlee@uark.edu
Darinda Sharp, director of external affairs and alumni outreach
School of Journalism and Strategic Media
479-595-2563,
dsharp@uark.edu