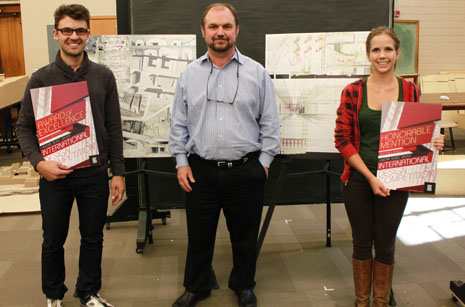
FAYETTEVILLE, Ark. – Three University of Arkansas students in the Fay Jones School of Architecture created the two winning designs chosen from among 15 entries in the fifth annual Hnedak Bobo International Design Competition. The competition recognizes work done from international locales during the Fay Jones School’s study abroad programs.
The team of Scott McDonald, a fourth-year student from Fayetteville, and Grace Smith, a fourth-year student from Prairie Grove, created the first-place design during their required study abroad semester working in the school’s Peru studio.
Rachael Raben, a fifth-year student from Fayetteville, won honorable mention with a design created during her semester at the University of Arkansas Rome Center.
Students with the first-place project will split $4,000 in prize money awarded by Hnedak Bobo Group, the Memphis, Tenn., architecture firm that also helped judge the submissions. Raben received a $1,000 prize for her project, also from Hnedak Bobo Group. Mark Weaver, a partner and principal architect with the firm and a 1982 graduate of the Fay Jones School, coordinated the competition. Allison Hinson, a recruiter for Hnedak Bobo Group, joined Weaver at the Oct. 10 awards ceremony in the studio at the Old Field House during a lunch hosted by the firm.
Faculty members leading the study abroad studios were Chuck Rotolo and Russell Rudzinski in Peru, and Davide Vitale, Francesco Bedeschi and Giovanna Piga in Rome.
Russell Rudzinski, director of the 2012 Peru Summer Studio, said students who participated in the studio each approached the design charge from different points of departure. As a group, they spent five weeks traveling throughout the country and studying pre-Columbian and colonial urban spaces through intensive travel drawings. Once in Cuzco, each student made a quick individual proposal for the design of the site, and then the entire group convened to review the proposals.
“The student group as a whole observed commonalities in the individual proposals, and this led to identifiable pairings for the development of the ideas,” he said. “Each design group brought their new knowledge of Peruvian urban space directly to bear on their projects, and worked to synthesize contextual influences through a contemporary language.”
Laura Terry, coordinator of the Rome studio, said that “much of the experience of being in Rome is understanding the various layers that exist in the city and recognizing the Rome we see is a juxtaposition of ancient, Imperial, modern and, to some degree, contemporary Rome. The students study existing contexts, research and analyze the underlying conditions, and then transform the site through interpretation and intervention. The resulting projects are a palimpsest of observational, analytical and interpretive drawings.”
Weaver said the first-place project by McDonald and Smith provided a solution that “embraces what Peruvian architecture is all about yet it is unique and not over-complicated.”
“This project demonstrates a thorough and rigorous study of light, shadow, section, and an in-depth understanding of the fabric of the surrounding architecture,” Weaver said. “The graphics demonstrated the concept very clearly and took you through the solution experientially. The architectural forms are bold and unique yet do not detract from their surroundings.”
The Fay Jones School faculty jury consulted with Hnedak Bobo Group on the students’ entries. This jury included new faculty members Marc Manack, Frank Jacobus and Amber Ellett. They found the work produced in the Rome and Peru studios to be “exceptional across the board.” Students used a “palimpsest” method, in which they drew on paper, then erased or scraped off some of their drawings, and reused the same paper for additional drawings.
“It was evident that the palimpsest drawing technique, in which the students layered multiple drawings on a single sheet, greatly informed their design process and their design communication,” Jacobus said. “All of the faculty jurors found it difficult to select one clear winner in the competition as there were many successful projects. Thanks to Hnedak Bobo for their continued support of the University of Arkansas and the Fay Jones School of Architecture, and thanks as well to the students for their hard work and dedication.”
Contacts
Frank Jacobus, assistant professor, architecture
Fay Jones School of Architecture
479-575-4705,
Mark Weaver, principal architect
Hnedak Bobo Group
901-525-2557,
Michelle Parks, senior director of marketing and communications
Fay Jones School of Architecture and Design
479-575-4704,