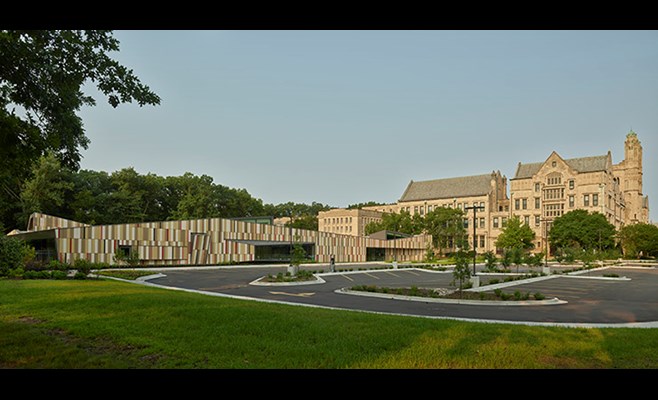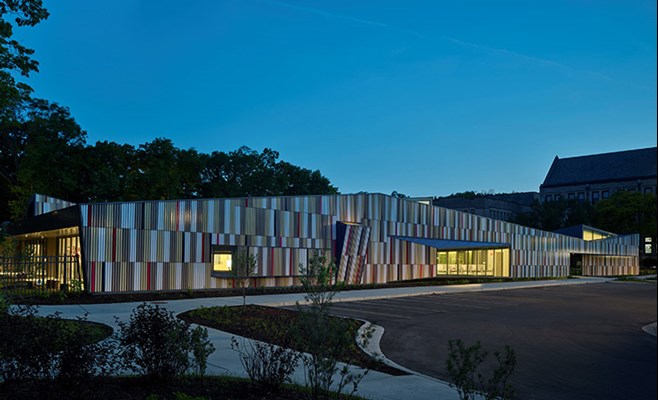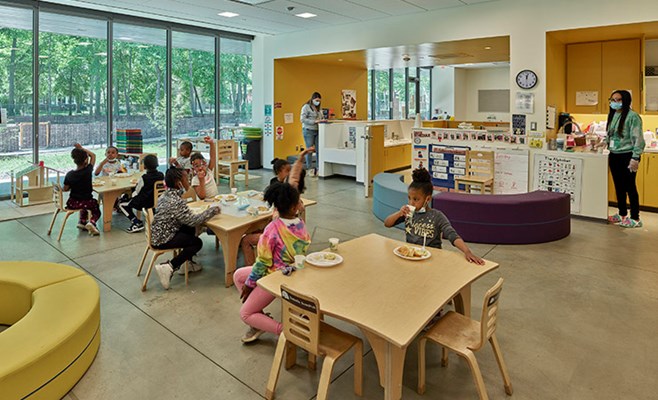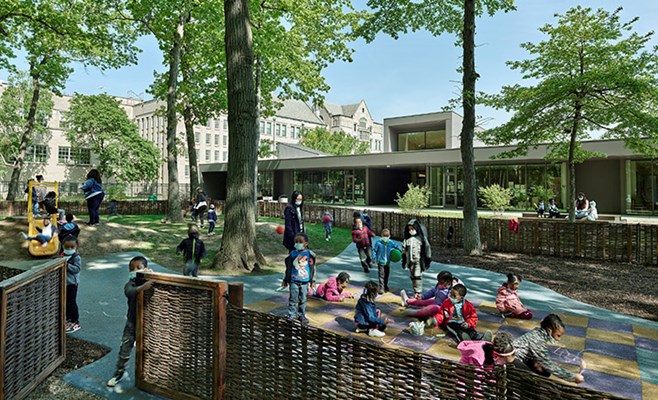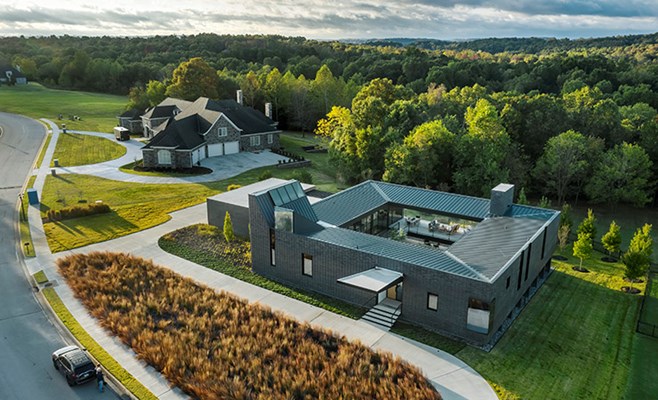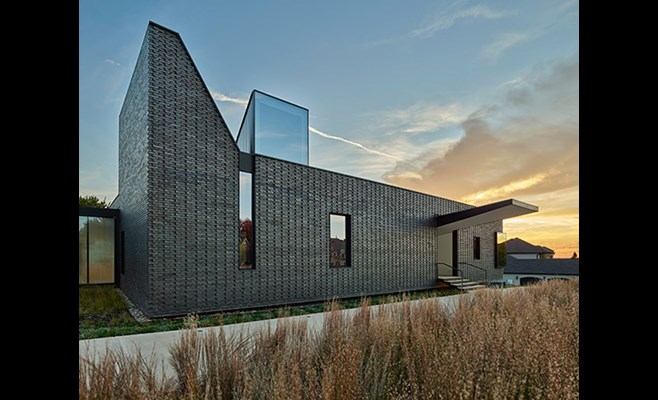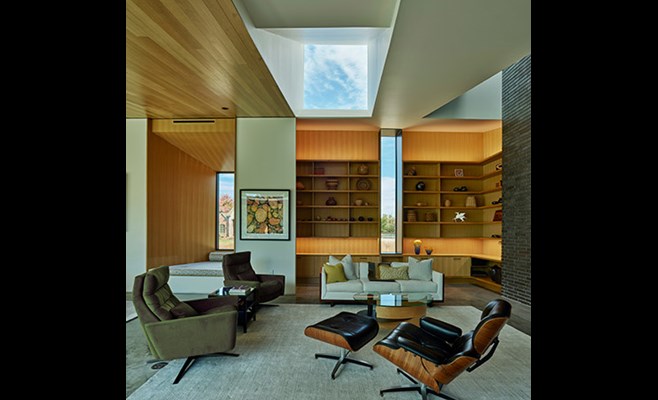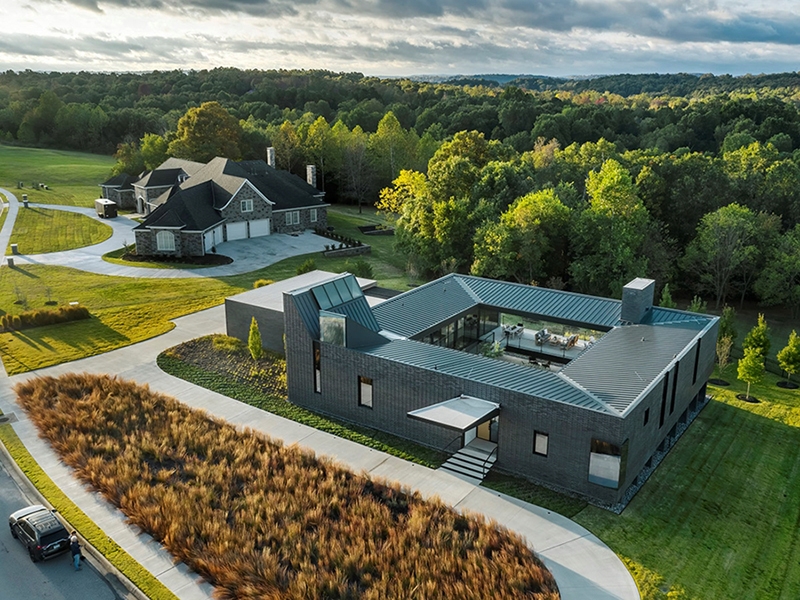
Two projects designed by the professional design practice of architecture professor Marlon Blackwell have been shortlisted in The Plan Award 2023, an international design awards program recognizing excellence in architecture, interior design and urban planning.
The Marygrove Early Education Center is shortlisted in the Education Completed category, and the Shaw Residence is shortlisted in the House Completed category.
The design for both projects was led by Marlon Blackwell Architects, Blackwell's Fayetteville-based professional practice. Blackwell, FAIA, is Distinguished Professor of architecture and the E. Fay Jones Chair in Architecture in the Fay Jones School of Architecture and Design at the U of A, where he has taught since 1992. He is the 2020 AIA Gold Medalist.
The Marygrove Early Education Center, located near Detroit, has already received national acclaim, including winning a 2023 Honor Award for Architecture from the American Institute of Architects, as well as being selected as the winner in the Education—Kindergarten, Primary, High School category in the 2022 AN Best of Design Awards, an annual competition sponsored by The Architect's Newspaper.
"We're proud of the role this center is playing in the repurposing of the former Marygrove College to a cradle-to-career campus, contributing to the new educational model that's being put into place there," Blackwell said. "We put forth a new early childhood learning center as an innovative building typology that is conducive to instilling curiosity, opportunity for education and community in all spaces, inside and out. It uses a very simple typology of courtyards that provide places for play, places for learning and places for reflection."
The Shaw Residence, located in a suburban Fayetteville neighborhood, was also featured as an Architectural Record House of 2023.
"As an update to the enduring typology of the Roman courtyard house, this project is distinct in its identity and character in how it negotiates the Ozark terrain," Blackwell said. "It also uses the timeless material of brick, that is articulated in such a way that allows the form to lightly meet the earth while offering a striking profile against the sky."
Marygrove Early Education Center
The Marygrove Early Education Center is a state-of-the-art early childhood education center located on the campus of the former Marygrove College in the Livernois-McNichols district of northwest Detroit. The 28,871-square-foot center is both resonant and deferential, clad in terra-cotta within a low but distinct profile. Referring to the detail and heft of materials used in neighboring structures and the broader memory of historic masonry structures in Detroit, the center's façade represents a progressive 21st-century application of traditional building materials. Colorful highlights are interspersed throughout the façade, providing a second layer of articulation that reflects the vibrancy of the children inside and the diversity of the surrounding community.
Three courtyards bring abundant natural light inside and highlight the journey from the entrance to the classrooms. Adjacent to the building entrance are resources for families and the community of caregivers within the neighborhood, such as a parent lounge, a community room and a flex space. At the heart of the building, beside the central courtyard, is an informal community gathering space for school performances, meetings and events. Each classroom has a view to the landscape, and south-facing rooms open directly onto a grove of trees that is now a large natural play space.
The design for the center was informed by community neighbors, parents and children, along with best practices in behavioral health and early childhood education.
Shaw Residence
The low-slung body of the Shaw Residence is a simple rectilinear form that begins as a figural, expressive front to a planar, framed rear. The brick on the main façade is textured to emphasize the public face, while the southern, rear façade is painted steel plate cladding giving the appearance of being cut open and exposed. The garage extends to the east, connected to the main house by an art studio.
Wrapped around the courtyard, the main living and dining spaces all enjoy distant views through an elevated, covered terrace and immediate views into a landscape of native plants and grasses. A compluvium roof allows rainwater to collect on the native plants in the central courtyard for irrigation. The terrace serves as a brise soleil and a bridge between the house's wings.
Warm, tactile materials fill the interior, including a rift-cut white oak ceiling throughout the house and outside on the covered terrace. Brick reappears inside for the fireplace fronts in the living room and main bedroom. Polished concrete floors are warmed by radiant heat, with a herringbone stone tile border. With a geothermal system to provide heating and cooling, high-efficiency lighting and plumbing fixtures, and insulation exceeding the energy code, the house is extremely efficient, quiet and comfortable.
The Plan Award
In its ninth year, The Plan Award program recognizes excellence in architecture, interior design and urban planning through 20 categories. Categories are separated into completed and future projects.
Six hundred projects out of more than 1,300 submissions were shortlisted for 20 categories in this year's program. Winners will be selected by an international jury composed of leading figures in the architecture, design, real estate and academic fields.
Winning projects in the annual awards program will be featured on The Plan's digital platforms and dedicated coverage, including The Plan website. This year's winners will be announced later this fall.
Topics
Contacts
Tara Ferkel, communications specialist
Fay Jones School of Architecture and Design
479-575-4704,
Michelle Parks, director of communications
Fay Jones School of Architecture and Design
479-575-4704,
