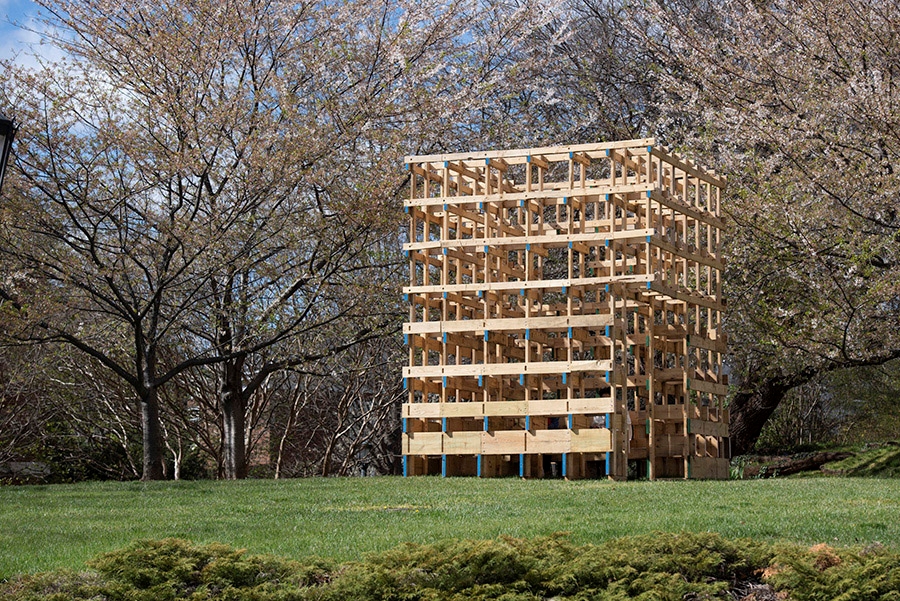
More than 90 percent of single-family houses in the United States are built using wood-frame construction, a process that produces considerable waste. Because design is largely about solving problems, two Fay Jones School of Architecture and Design professors took on the challenge of finding alternative uses for that leftover wood.
Jessica Colangelo and Charles Sharpless designed and built a pavilion using waste lumber salvaged from a missing middle housing development construction site in Dallas, Texas. Colangelo is an assistant professor of architecture, and Sharpless is an assistant professor of interior design. Their professional design firm is Somewhere Studio.
Their demonstration pavilion, called Mix and Match, is a prototype for a design and fabrication process that uses waste lumber left over from building construction. The pavilion is part of the Biomaterial Building Exposition, hosted by the University of Virginia's School of Architecture and on display through April 29 at the university in Charlottesville.
The exposition is a platform for architectural-scale biomaterial research and facilitates a discussion on how rapidly renewable, carbon-sequestering biomaterials can be used in contemporary construction.
Katie MacDonald and Kyle Schumann, assistant professors at the school and founders of the design practice After Architecture, curated the exposition. They invited five architect-scholar teams from the U of A, Cornell University, Kansas State University, Penn State University and Rice University to install full-scale installations on the University of Virginia campus.
The teams also participated in a symposium and in a gallery exhibition showing the process of developing their installations. And they were part of a two-week January course for the project, in which each team presented their work to students and led a small group of students through workshops to construct mockups of the pavilions. The other design teams used various materials, including mycelium blocks, milled logs and building panels made from logs.
"Because all the projects in the exposition are of biological origins, each project also became a consideration of time and the ecology of building materials in different ways," Sharpless said. "In our work, we are always driven by an interest in the processes and relationships that surround a work of architecture, and with the Biomaterial Building Exposition, we were excited to continue a line of inquiry into strategies for upcycling building materials and construction waste. The two-by-four is not a novel building material, and, in its ubiquity, we sometimes forget that it is biological in origin at all. But through this exposition and symposium, we were excited to put this common building material into conversation with other species of wood, approaches to timber construction and even experimental building blocks grown from mushrooms."
Wood-framed construction is an economical building method for homes, with lumber being used for the walls, floors and roof. Beyond that framing lumber, though, a large amount of lumber also is used to facilitate the construction process, such as lumber for shoring and concrete formwork for site work and foundations.
With Mix and Match, Colangelo and Sharpless took this facilitator lumber, framing offcuts and overages that are normally placed in the landfill and turned them into a gridded wall system that can be reconfigured into various spatial arrangements. The wood for this project was donated by Centre Living Homes based in Dallas, Texas.
With their design, Colangelo and Sharpless gathered the varying grades, species and sizes of lumber and cut those into short lengths. They then used half-lap joints to account for inconsistencies and defects inherent in salvage material.
Mix and Match contains more than 500 pieces in 2- and 4-foot lengths of lumber that are joined with carriage bolts to allow for the pavilion to be easily disassembled and the components re-used following this initial installation. The structure uses 2-by-12-inch pieces at the bottom, and then decreasing widths — with 2-by-10, 2-by-8, 2-by-6 and 2-by-4 pieces — moving toward the top. The wood salvaged for the project was primarily 2-by-4-inch lumber, which is a more common dimension used in construction. The short pieces of wood are woven and bolted together in three directions with the vertical gradient of lumber profiles reflecting the quantities of salvage material that were found on site.
"The fabrication of the Mix and Match pavilion allowed us to engage with students and fabrication lab staff from the Fay Jones School and the University of Virginia School of Architecture in a dialog about the maintenance and processing of salvaged building materials," Colangelo said. "We really enjoyed the opportunity that, within a matter of weeks, we were able to work directly with the University of Virginia students on a mock-up during their winter intersession, and then immediately were able to fine-tune those processes back in Fayetteville with the Fay Jones School students, staff and timber construction knowledge community."
Colangelo and Sharpless worked with the Fay Jones School's Fabrication Lab to build the pavilion. The fabrication team included Angela Carpenter, Corey Booth, Randal Dickinson and Justin Tucker, all Fay Jones School staff, along with Fay Jones School students Shiloh Bemis and Sarah Myane (architecture), Jessica Fraley and Lauren Hannan (interior design) and Kobee Wade (landscape architecture), as well as Chris Osterlund and Liv Orlando, both University of Virginia students.
Exposition funding was provided by The Jefferson Trust. The Fay Jones School provided additional funding and support for Mix and Match.
Topics
Contacts
Michelle Parks, director of communications
Fay Jones School of Architecture and Design
479-575-4704, mparks17@uark.edu