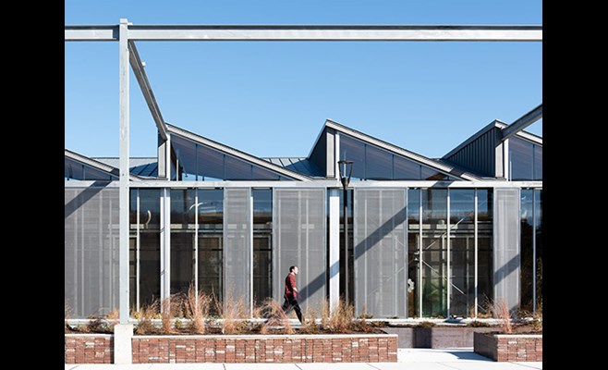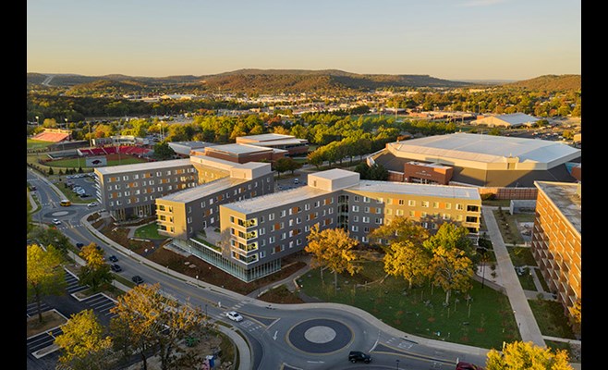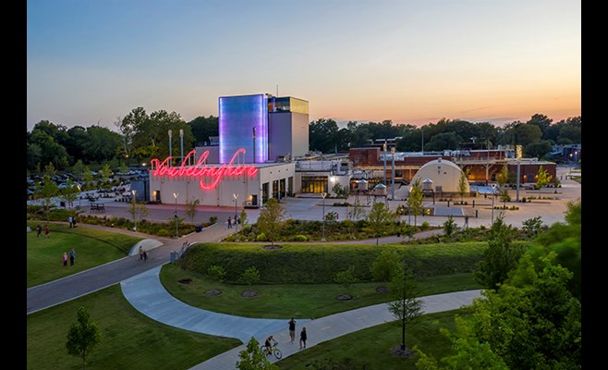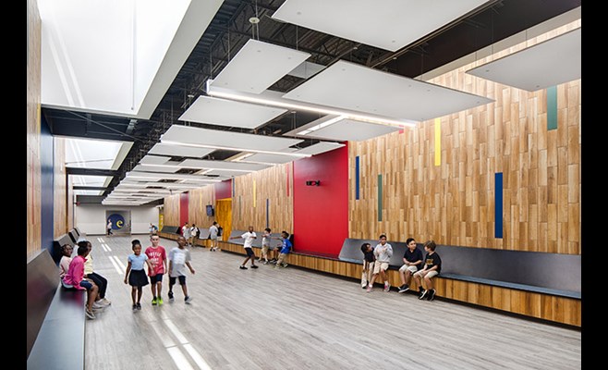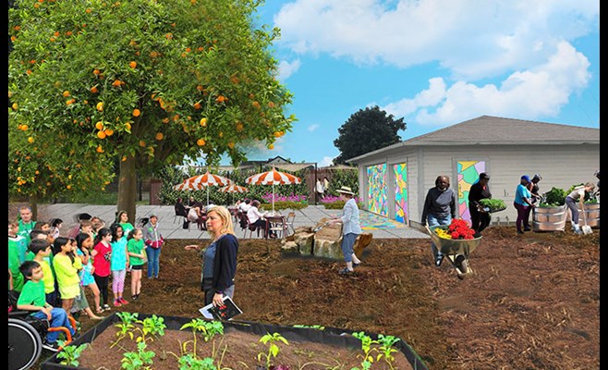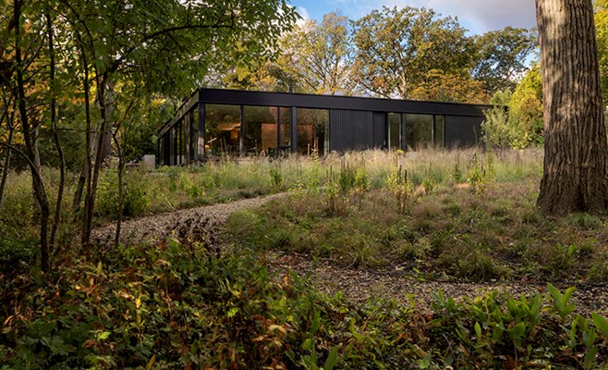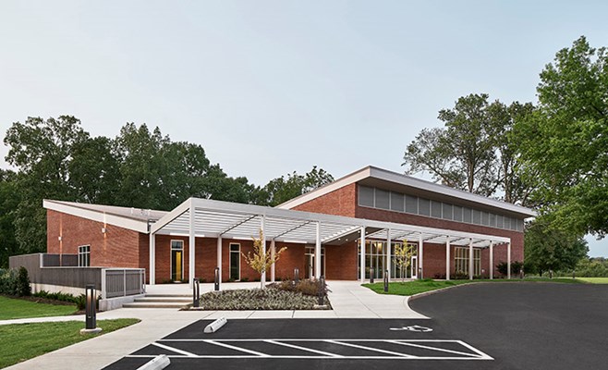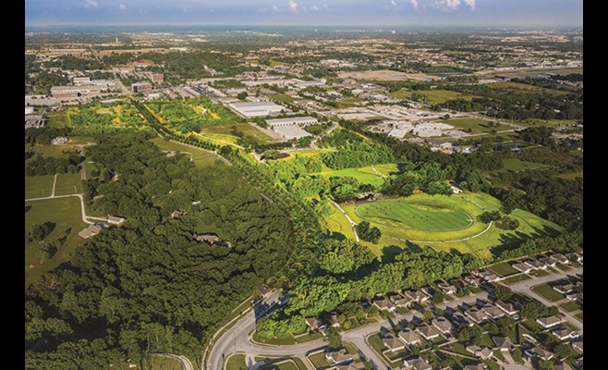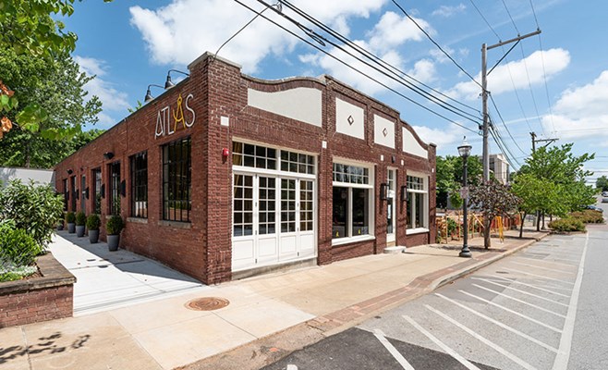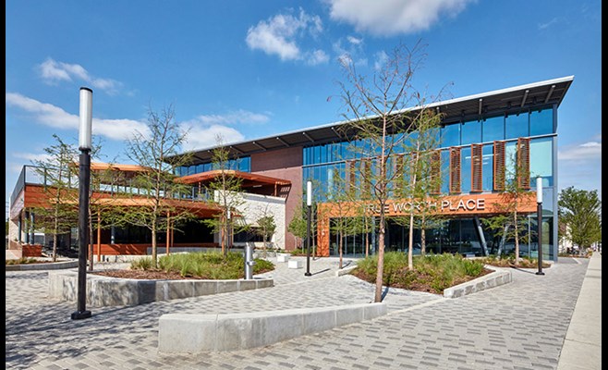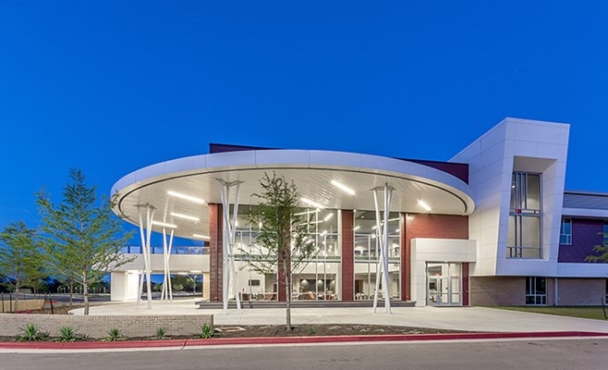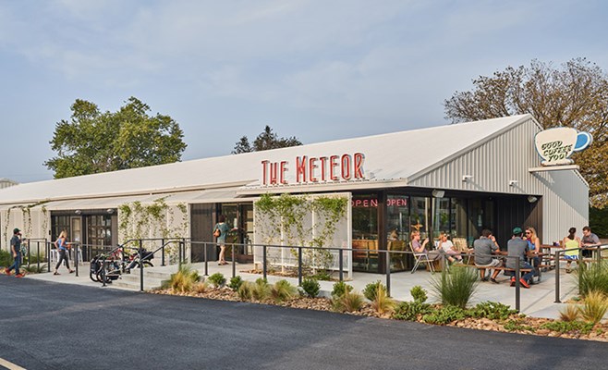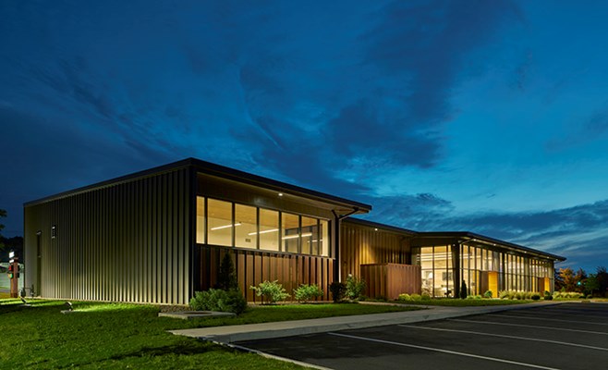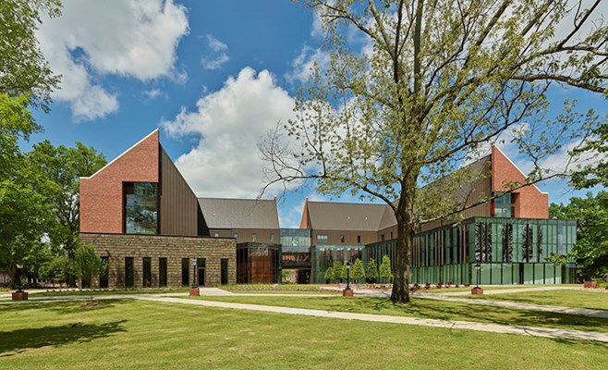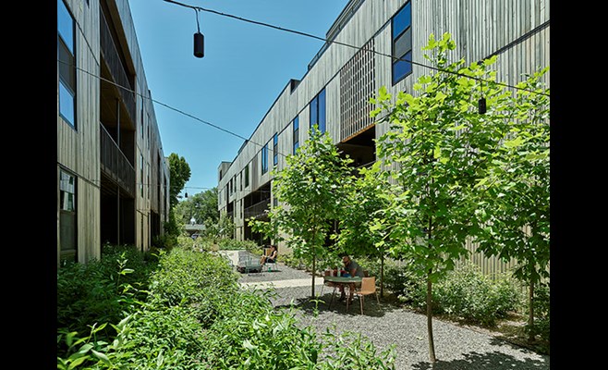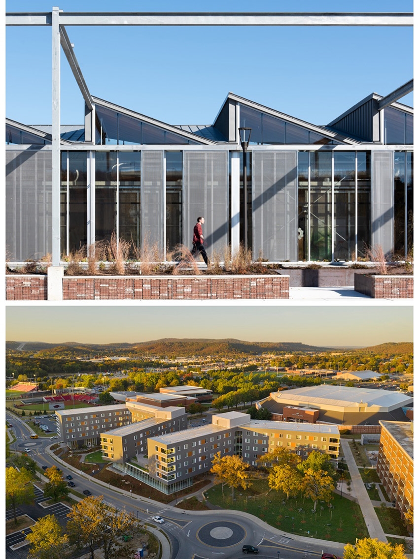
The Fay Jones School of Architecture and Design at the U of A honored the innovative design work of its alumni during a March 19 virtual celebration. During the event, Golden Graduates and Awards for Distinction recipients also were recognized.
Designs for community, educational, medical, historic, cultural, tourism, artistic, residential, religious, hospitality, industrial, corporate and governmental spaces, as well as urban planning, landscape design and design policy projects, were among 37 projects vying for recognition in the 2020 Fay Jones School Alumni Design Awards competition.
Entries came from Fay Jones School alumni practicing in cities around the state of Arkansas, as well as in California, Michigan, Florida, Massachusetts, New York, Illinois, Texas and Tennessee. A five-member jury chose 16 projects for accolades — resulting in five Honor Awards, eight Merit Awards and five Honorable Mentions.
Deborah Berke, FAIA, dean of the Yale School of Architecture and founding principal of Deborah Berke Partners in New York City, served as jury chair for the design awards competition. Fellow jury members included three school faculty: Ken McCown, professor and head of the Department of Landscape Architecture; Jisun Lee, assistant professor in interior design; and Ngozi Brown, lecturer in architecture. Cary Simmons, program director at The Trust for Public Land and a landscape architecture alumnus, served as an external juror.
"I was enormously impressed by the quality, range, diversity, size, program type and even geographic location of the work that I saw," Berke said. "I send my warm congratulations not only to the winners but to everyone who submitted their very accomplished work. It is difficult to be an architect, planner, landscape architect or interior designer, but so worthwhile. Keep doing all that hard work and good design because it helps make the world a better place."
As both the U of A and the Fay Jones School continue to make increased diversity, equity and inclusion a focus and priority, the school also wants to reflect that resolve in the annual Alumni Design Awards program. In 2020, the school introduced a new design category: Public Good in the Cause of Diversity, Equity and Inclusion. This award aims to celebrate and encourage projects that engage with minoritized and/or low-income communities through the design and building of architecture, interiors and/or landscapes that mitigate deficits and inequalities in housing, education, culture, health, other public services, public and/or community spaces, landscapes and/or infrastructure.
"Even amidst the pandemic year, our alumni have continued to be active in their respective fields and practices, and the vitality of the submissions for the 2020 Alumni Design Awards is remarkable," said Peter MacKeith, dean of the Fay Jones School. "I'd like to thank my colleague Dean Deborah Berke for her contributions to the school and our awards jury for their thorough review. I congratulate all awardees and thank all who submitted for their contributions to the program. On behalf of the school, it is an exceptional privilege to launch our new design category in recognizing work accomplished for the public good. Altogether, our awards program remains an important dimension of the life of the school, and an indication of the strength of the larger Fay Jones School community."
S. Austin Ward (B.Arch. '13) won an Honor Award in the Architecture category and an Honorable Mention in the Regional/Urban Design category for the Blackstone Visitors Center in Worcester, Massachusetts. Ward is with designLAB Architects in Boston, Massachusetts. The conception, design and funding for the Blackstone Visitors Center were driven by a common objective: the revitalization of Quinsigamond Village and reconnecting it to the city of Worcester. Visitors find themselves surrounded by features that speak to the site's industrial heyday, including wire and masonry. The center provides space for interpretive educational exhibitions, events, teaching and outdoor programs that can accommodate concerts, festivals, food trucks, educational programing and connections to the regional bike network.
"This project is an outstanding example of the contribution of design to community and economic development," the jury said.
Chris Baribeau (B.Arch. '03), Jason Wright (B.Arch. '04), Leanne Baribeau (B.Arch. '04), Jody Verser (B.Arch. '10), Graham Patterson (B.Arch. '11) and Matt Poe (B.Arch. '12) won an Honor Award in the Architecture category and a Merit Award in the Landscape Architecture category for Adohi Hall at the U of A. The design team is with Modus Studio in Fayetteville. Adohi Hall is a sustainable residence hall and living-learning community at the U of A, as well as the nation's first large-scale mass timber project of its kind. An emphasis on nature resonates throughout the project, with exposed structural wood ceilings and wood columns present throughout the building. A serpentine band of student rooms defines three distinctive courtyard spaces that create a dynamic environment for interactive learning in architecture, design and the arts. Integrated into the topography of its site, Adohi Hall features a cascading series of outdoor spaces with sinuous pathways intricately woven through existing stands of mature oak trees.
"One of the nation's first large-scale mass timber projects emphasizes connection to nature and successfully reflects the geological and ecological vernacular of the Ozarks with warmth and contemporary design language," the jury said.
Calli Verkamp (B.Arch. '13) and Thomas Boyster (B.Arch. '15) won an Honor Award in the Architecture category for The Momentary in Bentonville. The design team is with Wheeler Kearns Architects in Chicago, Illinois. Creatively repurposed from a 70-year-old decommissioned cheese plant in Bentonville, the Momentary is a flexible hub for contemporary art that can host art installations and performances at a different scale than the nearby Crystal Bridges Museum of American Art. The space is warm and cheerful, preserving the building's relics to tap community memory and inspire curiosity about the past. Glass-and-steel interventions — with superimposed Osage-inspired graphic art — invite visitors inside, while paying homage to the history of the land.
The jury said the project "demonstrates the use of design to make place in adaptive reuse projects. The integration of history and art blends into the fabric of the building through the skill of the design team."
Brandon Bibby (B.Arch. '14) and James Swann (B.Arch. '11) won an Honor Award in the Interior Design category for the eSTEM East Village in Little Rock. The design team is with WER Architects/Planners in Fayetteville. The East Village school transformed a 3.5-acre lot and abandoned 1940s warehouse into a thriving K-8 educational complex in East Little Rock. Embracing the building's character, the design team highlighted the scale using oversized color-blocking and pattern to inspire a sense of wonder and interaction between the facilities and the students. Vertical slots were cut into the panels to create daylight in the classroom and introduce a playful rhythm to the street facade.
"This project demonstrates how to deliver great design on a modest budget," the jury said. "The confluence of materials, colors and the disposition of the spaces make a great environment for learning."
Bennett McBride (B.L.A. '19) and Brianna Perkins (B.L.A. '19) won an Honor Award in the Unbuilt category for Olivewood Gardens, Greenbuild Legacy Project in National City, California. Olivewood Gardens and Learning Center's historic property serves as an interactive, indoor-outdoor classroom for children and adults from around San Diego County, primarily those from low-income and racially diverse communities. The Legacy Project responds to the need for healthy food education and access for local communities and provides an outdoor garden master plan that includes a community mural, outdoor spaces for lounging and learning, a food forest and blueberry patch, a rainwater catchment system and raised garden beds.
"This project has a clear purpose with a focus on diversity, equity and inclusion," the jury said. "It is a great example of a bold neighborhood vision that incites action to make positive change."
Thomas Boyster (B.Arch. '15) won a Merit Award in the Architecture category for the Ravine House in Highland Park, Illinois. Boyster is with Wheeler Kearns Architects in Chicago, Illinois. This single-story, glass and metal house embraces its surrounding forest landscape with an American black locust rain screen, American walnut interior features and white oak floors. The house and garage are intentionally pulled apart to infuse a bit of the wild into daily routines.
"The intertwined presentation of the natural surroundings, residents' lifestyle and art in a single, dark, rectangular volume captures eyes and represents a nurturing habitat," the jury said.
Derek Hukill (B.Arch. '17) and Jason Jackson (B.Arch. '06) won a Merit Award in the Interior Design category for the Youth Villages Bower Activity Center in Bartlett, Tennessee. The design team is with brg3s architects in Memphis, Tennessee. This multidisciplinary facility introduces a light-filled hub of indoor and outdoor activity spaces and care programs to enrich the lives of children and teens. Exposed glulam beams, plywood wall panels and an expansive central skylight bring a sense of warmth and tactility to the space.
"Daylight and naturally occurring materials promote a sense of health and well-being of the youth, and the full-width openings with views to the outside effectively bring nature to the inside," the jury said.
Billy Fleming (B.L.A. '11) and Nicholas Jabs (B.Arch. '14) won a Merit Award in the Unbuilt category for The 2100 Project: An Atlas for the New Green Deal. The design team is with The Ian L. McHarg Center for Urbanism and Ecology, part of the University of Pennsylvania Weitzman School of Design in Philadelphia, Pennsylvania. This study provides a foundation for discussing design policy and the complicated climate and demographic forces that will reshape the United States. It was conceived in relation to three intersecting issues: excess carbon in the atmosphere, rising sea levels and population growth.
"The Atlas is an inquiry asking how the nation might assess its current practices relative to climate change and anticipate future trajectories for resilience in its regions," the jury said. "This is a bold and ambitious work with substance."
Nicholas Jabs (B.Arch. '14), Tanner Weeks (B.L.A. '98), Reva Meeks (B.Arch. '08) and Shannon Norman (B.L.A. '09) won a Merit Award in the Landscape Architecture category for the 8th Street Gateway Park Master Plan in Bentonville. Jabs is with PORT Urbanism in Philadelphia, Pennsylvania, while Weeks, Meeks and Norman are with Ecological Design Group in Rogers. The 8th Street Gateway Park is a new center for community recreation and urban nature in Bentonville. Discrete "Park Landings," each with a distinct scale, orientation and character, provide structured venues for arrival, amenity, recreation and events.
"Quite a large undertaking: 115 acres," the jury said. "Quite a noble focus: play, connectivity, ecology and community. Quite a thoughtful, elegant and successful execution."
Tim Maddox (B.Arch. '02), Morganne Weaver (B.I.D. '17), Corinne Burns (B.I.D. '18), Julie Chambers (B.Arch. '99) and Ben Cruce (B.Arch. '11) won a Merit Award in the Preservation/Adaptive Reuse category for Atlas Restaurant in Fayetteville. The design team is with DEMX Architecture in Fayetteville. This restoration project recaptures the character of the historic Ellis Building and returns the building to the area with its former novelty and an engaging function. The interior makes use of the open plan and substantial glazing to establish a progressive dining experience.
"Such a successful project. There is a warmth, a Southern hospitality and a lively sense of place that is woven throughout the design — both via the architecture and via the interior design," the jury said. "This building has a soul — and its soul has been revived. Adaptive reuse at its finest."
Leah Hales (B.L.A. '94) and Joseph Kensel (B.L.A. '13) won a Merit Award in the Public Good/DEI category for True Worth Place in Fort Worth, Texas. The design team is with SWA Group in Dallas, Texas. True Worth Place creates a sense of place, community and belonging in a dignified environment for the Fort Worth homeless population. The design employs a combination of sustainability and social resiliency concepts, using native planting and conservation efforts.
"A lovely project with efficient and dynamic siting, an attractive edit of cladding materials and tasteful landscape architecture," the jury said. "No doubt an invaluable asset to the Fort Worth community."
Robert B. Galloway (B.Arch. '78) won a Merit Award in the Public Good/DEI category for Greater Mt. Zion Church in Austin, Texas. Galloway is with Jackson Galloway FGM Architects in Austin, Texas. This 52,000-square-foot design capitalized on the economies of a large-span pre-engineered metal structure to house the sanctuary, while a two-story steel frame construction supports the remainder of the program, which includes classrooms, offices, a kitchen and support spaces.
"Refreshingly, the design team was able to respond to the program without thoughtlessly relying on the archetypal megachurch architectural language so prevalent today," the jury said. "The vibrancy and celebration of texture in the interior design is supportive of the architecture and expressive of the culture of the user group. Bravo!"
Erica Blansit (B.Arch. '12) won an Honorable Mention in the Architecture category for The Meteor in Bentonville. Blansit is with Hufft in Bentonville.
Tim Maddox (B.Arch. '02), Seth Spradlin (B.Arch. '15), Corinne Burns (B.I.D. '18), Julie Chambers (B.Arch. '99) and Ben Cruce (B.Arch. '11) won an Honorable Mention in the Interior Design category for King Dermatology in Mountain Home. The design team is with DEMX Architecture in Fayetteville.
Wesley R. Walls (B.Arch. '92), David Rogers (B.Arch. '91), Jessica Wood (B.Arch. '17), Tanner Weeks (B.L.A. '98) and Shannon Norman (B.L.A. '09) won an Honorable Mention in the Landscape Architecture category for Miller Creative Quad in Conway. Walls, Rogers and Wood are with Polk Stanley Wilcox Architects in Little Rock, while Weeks and Norman are with Ecological Design Group in Rogers.
Chris Baribeau (B.Arch. '03), Cory Amos (B.Arch. '09), David McElyea (B.Arch. '06) and Graham Patterson (B.Arch. '11) won an Honorable Mention in the Landscape Architecture category for Brick Avenue Lofts in Bentonville. The design team is with Modus Studio in Fayetteville.
Topics
Contacts
Shawnya Lee Meyers, digital media specialist
Fay Jones School of Architecture and Design
479-575-4744, slmeyers@uark.edu
Michelle Parks, director of communications
Fay Jones School of Architecture and Design
479-575-4704, mparks17@uark.edu
