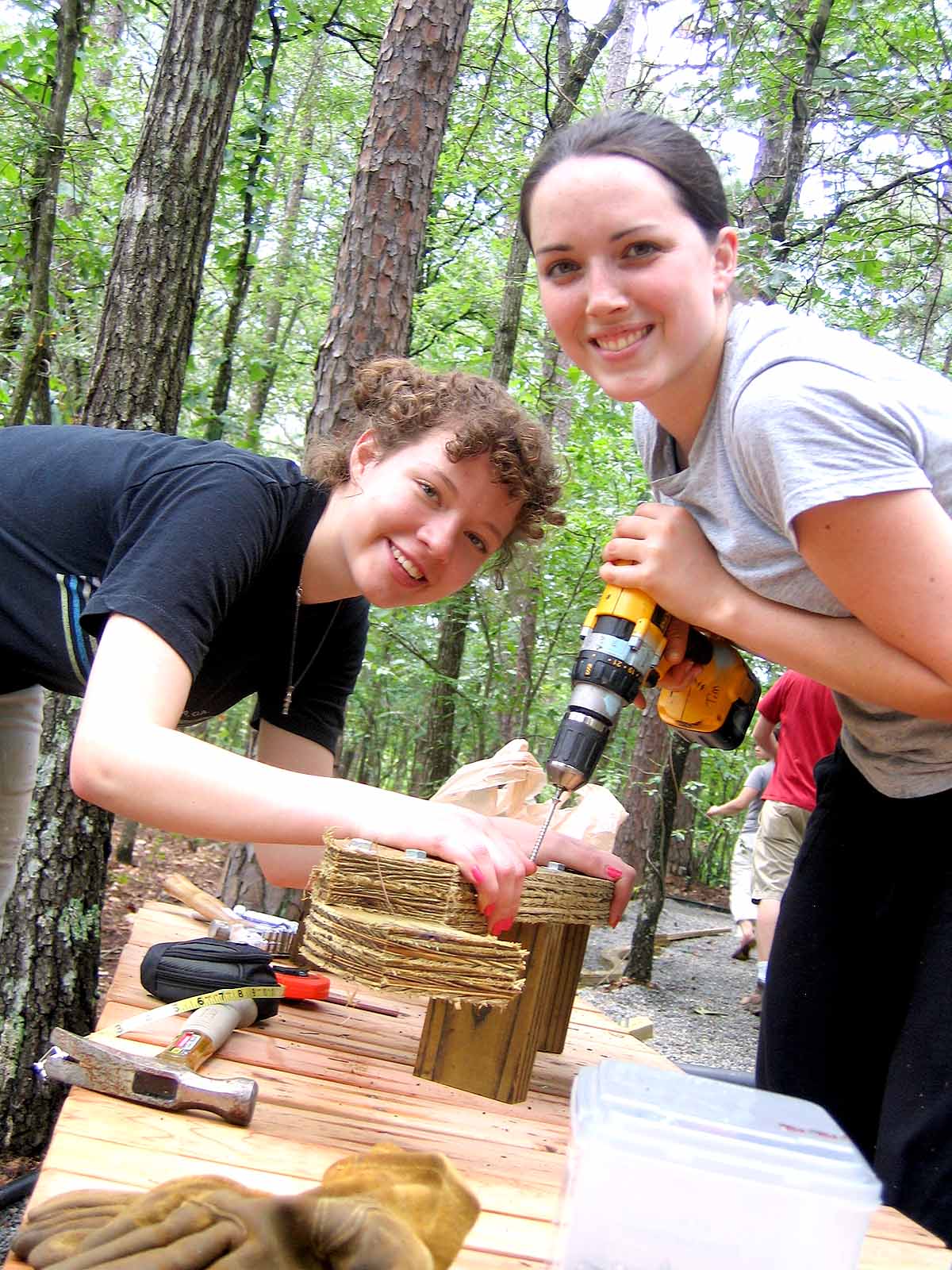
FAYETTEVILLE, Ark. — For a child in a wheelchair, the simple pleasures of a summer picnic can be elusive. Professor Laura Terry and nine students from the University of Arkansas School of Architecture are working this summer to bring everybody to the picnic table at Camp Aldersgate, a Little Rock camp that primarily serves children with disabilities.
The School of Architecture team is currently wrapping up construction on two picnic areas that accommodate all campers, from kids who attend muscular dystrophy week in June to children who come for asthma or cancer camps that occur later on. The camp also sponsors sessions that bring together children with disabilities with siblings and friends who don’t have serious medical issues.
“How great is it for a child with diabetes to sit down at the same table with a camper who has muscular dystrophy. This new picnic site welcomes all of the children we serve,” said Sarah Wacaster, executive director of Camp Aldersgate.
The project follows three other fully accessible amenities created by architecture students for the camp: an archery pavilion, a 22-foot-high tree house and an outdoor amphitheater. Terry believes this project may have the greatest impact of all, since traditionally a picnic on the first night launches the weeklong camp experience for all of the children.
“It’s the first opportunity for the cabin to bond as a group and for campers to get together with each other and the counselors,” Terry said. “It sets the tone for the whole week.”
Terry and her students have developed a flexible design solution that effortlessly includes all of the campers. Cedar benches are spaced to accommodate wheelchairs and curve down to the earth to support ground seating, which allows children to feel the prickle of grass and observe the inevitable conga line of ants. Steel tables welded to trailer jacks can adjust from wheelchair height right down to the ground with a simple turn of a crank. The tables’ pedestal form leaves plenty of room for wheelchair maneuvers.
An S-shaped wall crafted from earth, wood and native stone curves through the oblong site, linking the two picnic areas. Student Virginia Boyd dreamed up the serpentine form as a playful allusion to a “dragon’s tail moving in and out of the water. It’s fun and that’s what we want for the kids; it’s as important as being functional and accessible,” she said.
An iridescent beetle, a black widow spider, feathers and other treasures found by campers and students will be preserved in resin and embedded in the benches.
“This adds another sensory quality to the project,” Terry said, and involves the campers in creating the picnic areas.
Taking a project from abstract ideas to built forms has given the students a completely new perspective on architecture.
“Compromising with others and working as a team has definitely been a learning experience,” said Elizabeth Jones, a third-year student from Little Rock.
Clearing trees, constructing the wall and building level tables have also been challenging, but the hard work has been worth it, the students said.
“It’s been really fun to get out here and actually make something full scale. And participating in the camp, meeting the campers and eating with them, that’s been really rewarding too,” said Brian Poepsel, a third-year student from Memphis, Tenn.
Camp Aldersgate staff members are delighted with the latest amenity: “This project has exceeded our expectations. It’s perfect for our campers and counselors,” said Sarah Wacaster. “Thoughtful is the very best word to describe it. The inclusive design for the benches and the way they flow with the landscape is extremely cool. Laura and her students are always innovative, and that keeps it interesting for the campers,” she added.
The picnic project, which cost $6,500 to build, plus living expenses for the students, has been funded by a $10,000 grant from the Contractors Licensing Board and a $5,000 gift from Page Wilson, a Little Rock builder interested in the design/build process. That leaves a substantial sum in the bank for future projects, which Terry hopes to augment with proceeds from a book on the design/build program at Camp Aldersgate.
“I’m taking one week off, and then I’m starting work on the book,” she said. She hopes to publish the book, tentatively titled Building Common Ground, this fall. A McIntosh Faculty Research grant awarded by the School of Architecture supports Terry’s work on the book.
Contacts
,