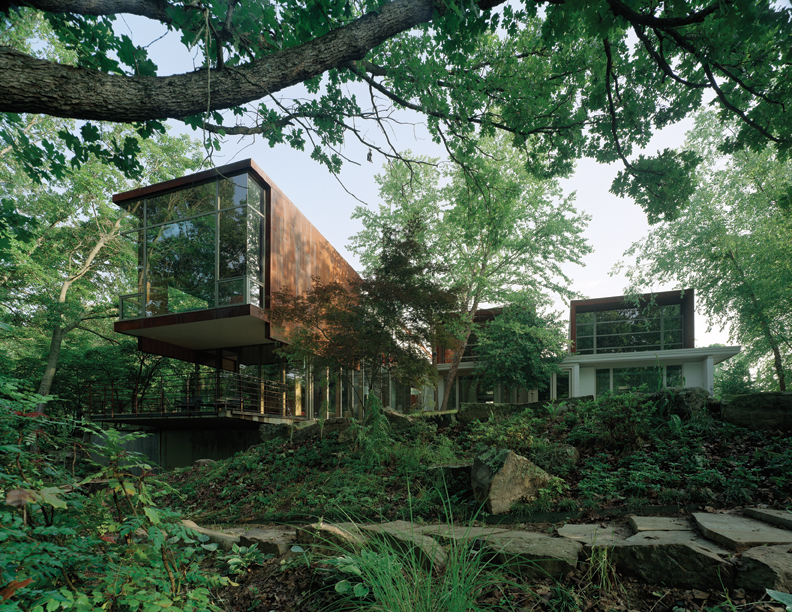FAYETTEVILLE, Ark. —University of Arkansas architecture professor Marlon Blackwell has won recognition for two projects that wrest new forms from rough materials. The Gulf States Regional division of the American Institute of Architects has given an Honor Award in renovation/restoration to Arkansas House, a northwest Arkansas home rebuilt from the ashes of an electrical fire. The Srygley Office Building in Johnson, Ark., won an Honor Citation.
The award winning designs were selected from a field of 114 projects in a five-state area and announced last Friday at the national AIA convention in Los Angeles. Both buildings also won honor awards from the Arkansas Chapter of the AIA.
The jury, composed of Washington, D.C. architects Olvia Demetriou, Robert Gurney, David Cox, Gregory C. Wiedemann and Phil Esocoff, commended the Srygley office building as “a wonderful argument to banal suburban office parks.” Arkansas House won praise for its “nice attention to materials, form and natural light,” and the design’s facility in bringing “indoors out and outdoors in.”
 Arkansas House interior. |
“The contractor was out there doing demolition, so we had to get our scheme together quickly,” Blackwell recalled. Site considerations didn’t allow him to increase the footprint of the original five pavilions, so he expanded vertically, opening up second story loft spaces that flooded the interior with light and created more space for work and play below. The great room was extended into a former porch and activated by a mezzanine with a “flying wall” that appears to float in space. Originally intended to showcase art, the composition of rusted metal shingles has itself became a work of art that unites the interior with the house’s exterior, clad in weathered steel shingles to harmonize with a nearby barn.
Blackwell used inexpensive concrete block and corrugated metal to develop an office structure that challenges the boxy buildings that typically line strip malls. Buildings should respond to place, but “most suburban buildings don’t do that — they’re boilerplate buildings plopped down on site,” he said.
The Srygley building makes the most of its site by opening to the wooded creek that runs beside it rather than facing the highway. Designed for a client who wanted space for work and relaxation, the building unites a one-story work zone with a two-story area dedicated to cooking, smoking cigars, sipping wine and enjoying views and wildlife from two decks. Parking is shifted to the side of the building, allowing for site-sensitive landscaping with native grasses.
 Srygley Office Building. |
Blackwell’s idiosyncratic approach to form and materials has won international acclaim. He has won 21 AIA design awards and the 2002 ar + d international prize, and his work has been extensively documented in publications including Architecture, Arquine, A+U, Detail, Dwell, Southern Living, Architectural Record and Architectural Review. His residential projects are featured in design books including New Country House, Houses of Wood, Private Towers, The New American House 3, The New American Cottage, Out of Town and The Phaidon Atlas of Contemporary Architecture. Last year Princeton Architectural Press published a monograph on his work titled An Architecture of the Ozarks: The Works of Marlon Blackwell.
Blackwell teaches fifth-year design studio, technology, house culture and design detailing at the University of Arkansas School of Architecture.
“I am delighted by this latest recognition of Marlon’s work, and pleased for our students as well,” said Dean Jeff Shannon. “They reap the benefits of learning from practitioners with an international reputation.”
Contacts
,
