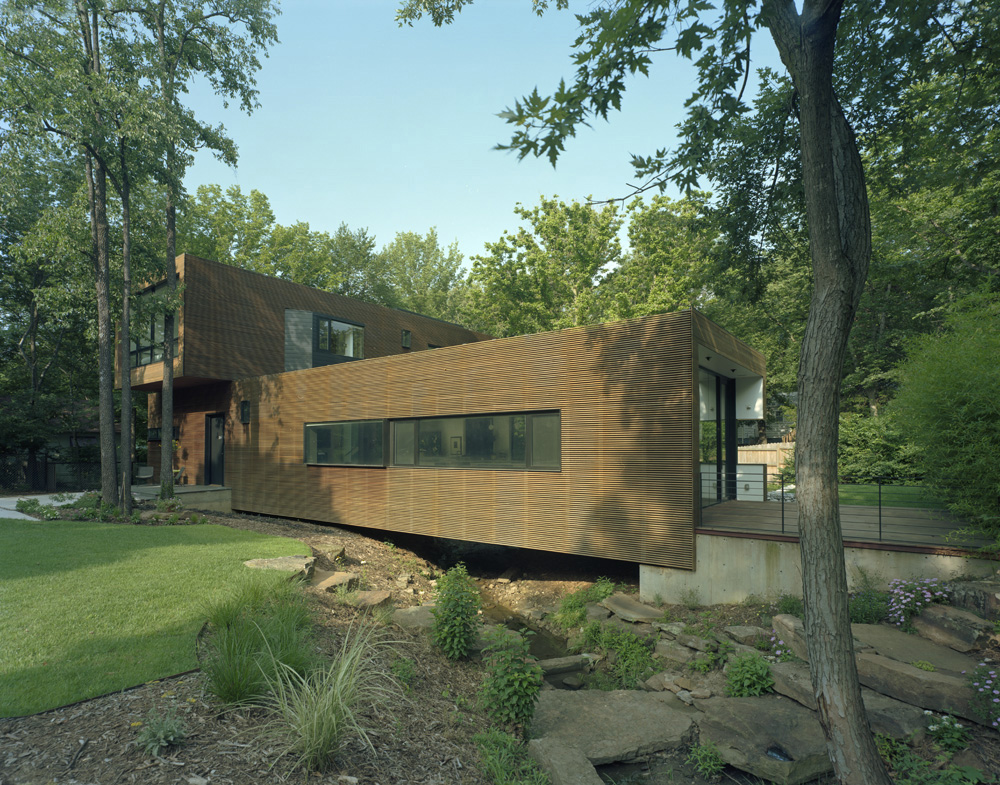
FAYETTEVILLE, Ark. — East meets West in the Fayetteville home that School of Architecture professor Marlon Blackwell and his wife, architect Ati Johari, designed for their family. The Zen-like calm and indoor-outdoor flow reflect Johari’s roots in Malaysia, while Blackwell, raised on Air Force bases stateside and abroad, is responsible for the muscular brio of the house’s stacked and hinged forms.
“The house reflects both of us,” Blackwell said, relaxing into a capacious modular couch that anchors the family room. “A client advised us that I should do the exterior, and Ati the interior, and we could argue where they overlap — and that worked out pretty well.”
Well indeed: Blackwell and Johari will travel to Boston next month to accept a national housing award from the American Institute of Architects, one of eight projects in the one- or two-family house category selected from more than 150 submissions from throughout the United States. The house has also won a merit award in the national design competition sponsored by Custom Home magazine.
Blackwell and Johari took one and a half years to develop and refine their design, which is driven by the peculiarities of the site. Located in Fayetteville’s Wilson Park neighborhood, an inner city locale densely populated with Craftsman bungalows and ranch houses, the site is traversed by a seasonal creek and is slightly lower than neighboring properties, making privacy an issue. Blackwell responded by stacking two slender bar forms, hinged 90 degrees to form an L-shape that divides public and private spaces. The ground floor, which houses living, dining and kitchen areas, presents a single-story façade that harmonizes with the scale of other homes on the street. A glass-enclosed staircase leads to bedrooms, baths and study areas on the second floor.
“By elevating part of the house, we minimized the scale and maximized the yard — we don’t have a large foot print on the site,” Johari said.
Preserving the creek instead of piping or burying it was important to both architects.
“There are crawfish in the creek, and we’ve found arrowheads,” Blackwell said. “Even in the height of summer, it’s green,” he added, due to the presence of subsurface springs. Blackwell and Johari are working with landscape designer Stuart Fulbright, an ’06 graduate of the School of Architecture, to develop a drybed seasonal creek garden defined by Ozark stone and native plants.
The home embraces the site with 1,200 square feet of terracing and decking arranged into two outdoor rooms: a dining area screened by a stand of bamboo, and a grilling area shaded by the second story. Plentiful skylights and windows admit light and views to all areas of the home, which is one-room-wide throughout.
“We never have to turn on the lights during the day, and ventilation is good, too,” Johari said.
While the home’s exterior is richly clad in a Brazilian redwood rain screen, the interior is edited to a serene backdrop for family life: white walls, Brazilian teak floors, contemporary furniture in muted neutrals. Even the art on display is more textural than colorful.
“We wanted to create a 2,500-square-foot space that feels and functions like 4,000 square feet,” Johari said.
From the polished black river stones that pave the master shower to the creamy quartz that transforms kitchen counters into sleek modern furniture, every aspect of the home was carefully considered.
“Everything’s to be read as an extension of who we are — faucets, tiles, the wenge wood for the kitchen cabinets,” Blackwell said. Though the wealth of details required discussion — and occasionally compromise — between the two designers, they’re pleased with the result.
“I feel like the project was successful because we’re still married, and still semi-solvent,” Blackwell said with a grin.
Blackwell’s firm, which includes an architect who is LEED accredited by the U.S. Green Building Council, is currently working on two sustainable homes and two low-impact developments at Beaver Lake.
Contacts
,