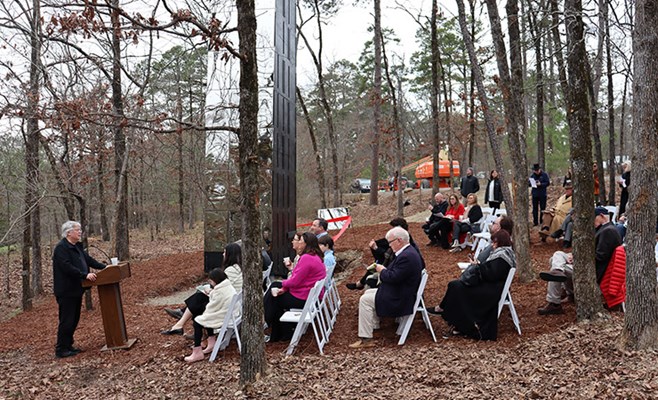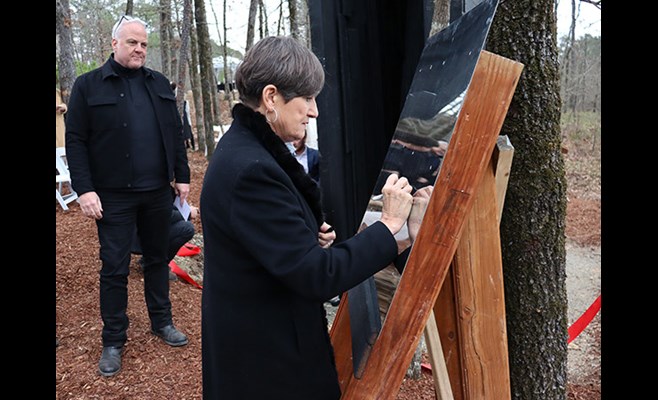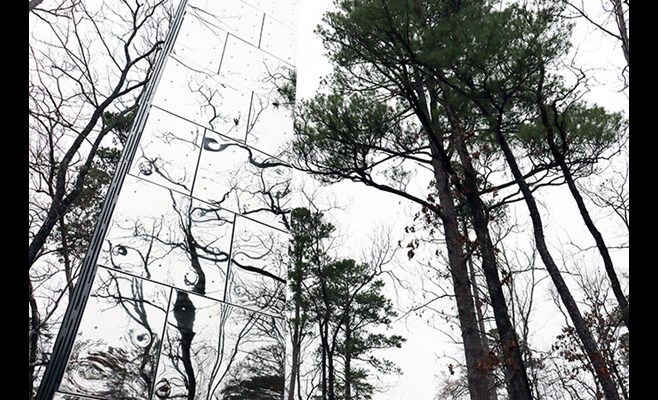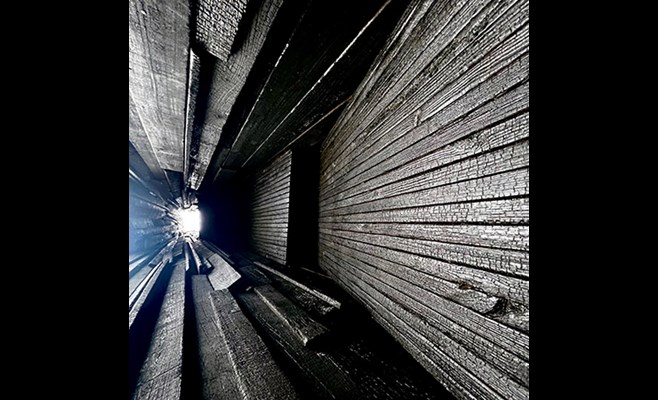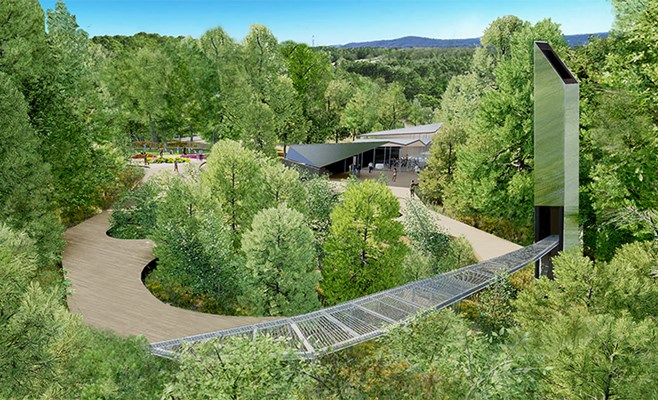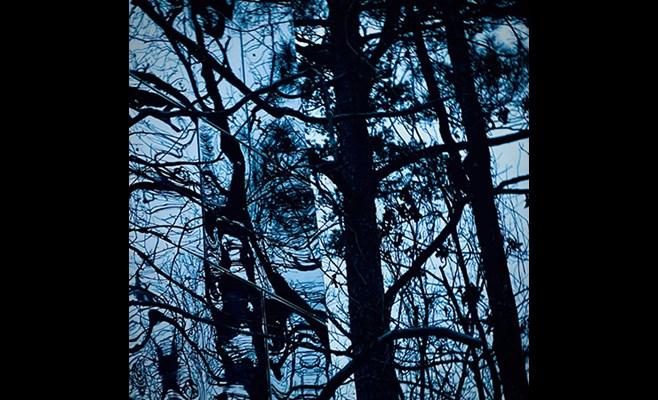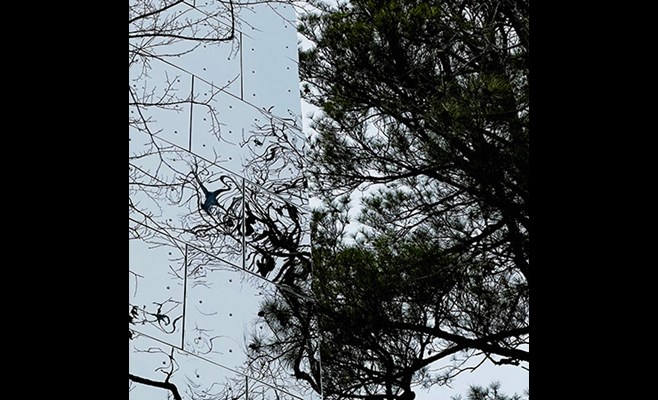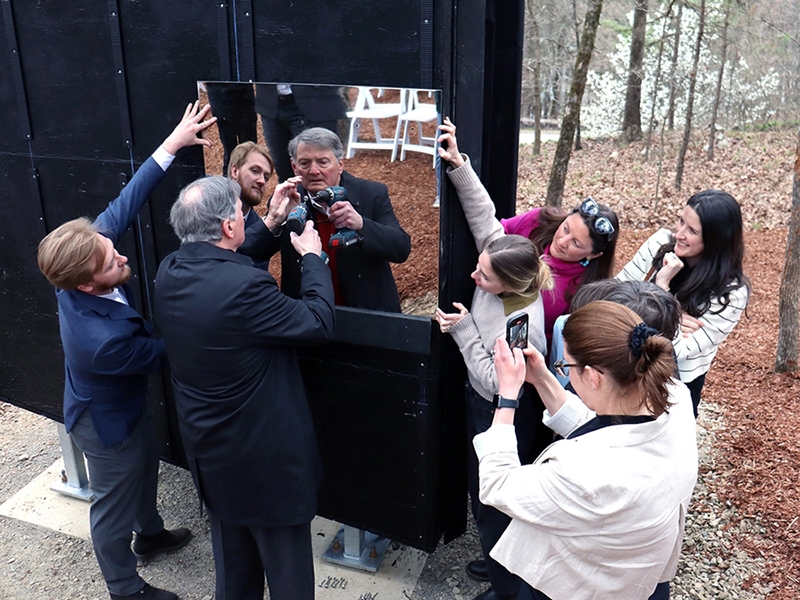
HOT SPRINGS, Ark. — The Fay Jones School of Architecture and Design revealed the “Sensing the Forest” project on Feb. 29 at Garvan Woodland Gardens. The project is a pilot for the future Ross and Mary Whipple Family Forest Education Center, which will be located at the gardens in Hot Springs.
Garvan Woodland Gardens is an outreach center of the Fay Jones School at the University of Arkansas.
The “Sensing the Forest” pilot project employs all mass timber and structural strategies that will be incorporated into the Whipple Family Forest Education Center, a 5,000-square-foot education, exhibition and event facility for Garvan Woodland Gardens.
This pilot project and the design for the future center are the culmination of several studios in the Departments of Architecture, Landscape Architecture, and Interior Architecture and Design in the Fay Jones School.
“The ‘Sensing the Forest’ pilot project is the first constructed element — the beacon signal — for the Whipple Family Forest Education Center at Garvan Woodland Gardens,” said Peter MacKeith, dean of the Fay Jones School. “The Whipple Center project overall is an important demonstration of our committed work in architecture and design education to the greater good of the citizens of the state, and of the value of our design research to the university’s larger commitment to the state’s economic, environmental and educational development. We are deeply grateful to Ross and Mary Whipple and their family, to Peggy Clark and her family, and to the Ross Foundation, for their gifts and contributions, but moreover, for their vision, trust, faith and enthusiasm throughout the entire initiative.”
The project is highlighted by a 42-foot tower constructed from a series of nail laminated timber columns, beams and baffles. All of the wood utilized in its construction is Arkansas sourced. The mass timber components are protected in one of two ways, each with practical considerations that reinforce more poetic attributes of experience.
Elements on the exterior are protected with a mirror finish stainless steel rain screen. The reflections inherent to the material serve to dematerialize the mass and reading of the tower, camouflaging the structure within the forest.
Interior elements are constructed from cypress that has been treated using the traditional Japanese method of shou-sugi ban (yakisugi). The elements are charred using a wood kiln. The process protects the material from insects and rot without any further coating. The space created from those materials provides an experience similar to that of occupying a hollowed-out tree. The duality of the material juxtapositions is inspired by Lewis Carroll’s Alice making her way through the looking glass.
The tower was loaded onto a flatbed trailer at the school’s Build Lab in Fayetteville, where it was constructed, to be transported to the site at Garvan Woodland Gardens, where it was installed last week. This process tangibly tested and demonstrated on-site and off-site dimensions of the U of A Urban Design Build Studio’s collaboration with the project’s general contractor, Nabholz Construction.
The execution of this work provided a feedback loop for development of the future Whipple Family Forest Education Center. Students on the project worked with engineering consultants Tatum Smith Welcher (structural) and Bernhard (mechanical electrical and plumbing).
“This project is reflective of an extraordinarily rich collaboration over several semesters involving many students and faculty,” said John Folan, professor and head of the Department of Architecture and director of the Urban Design Build Studio, housed in the Fay Jones School. “There have been a total of 133 architecture students, 67 interior architecture and design students, and 27 landscape architecture students involved in the development of the entire Whipple Family Forest Education Center over eight semester studios.
“The project, which began with site selection and programming in the spring of 2020, is now on the cusp of realization with ‘Sensing the Forest’ as the opening salvo in that effort,” Folan continued. “Every student can say that they built that. Everyone involved with the project has been the beneficiary of great interactions with professional consultants, the great university team at Facilities Management, the staff and leadership at Garvan Gardens, community stakeholders, and truly invested benefactors. Students have understood the opportunity presented in the work and invested with great intensity.”
PROJECT BACKGROUND AND DESIGN DETAILS
The design for the Ross and Mary Whipple Family Forest Education Center at Garvan Woodland Gardens has been devised through a sequence of eight design studios within the Urban Design Build Studio. The studio, led by Folan, is a university-affiliated non-profit Public Interest Design organization. The mission of the studio is to provide appropriate, affordable, regionally specific, replicable design solutions through participatory design practices that value collective intelligence.
University of Arkansas alumni Ross and Mary Whipple and their family contributed $2 million to fund the design and construction of the Whipple Family Forest Education Center. An additional $250,000 gift from U of A alumna Peggy Clark and her family will support the permanent Clark Family Exhibition in Timber and Wood at the center and the Clark Family Endowed Scholarships in Arkansas Timber and Wood Design. A third gift of $750,000 from The Ross Foundation of Arkadelphia will support programming for a forest and sustainability institute housed at the center.
The Whipple Family Forest Education Center will be a multipurpose structure that places visitors “in the forest” so that they are “of the forest.” Constructed from Arkansas-sourced wood and timber, a mass timber canopy will hover above an open plan providing a series of flexible interior and exterior spaces that will physically demonstrate the value of Arkansas’ forest and timber industries.
The facility will support participatory exhibitions integrating technology, art and culture as mechanisms for enhanced forest education while reinforcing the mission of Garvan Woodland Gardens as an outreach center of the Fay Jones School of Architecture and Design at the University of Arkansas. The center will house the permanent Clark Family Exhibition in Timber and Wood, as well as the active public and educational programming for a forest and sustainability institute.
The Forest Experience, a floor plane that navigates the landscape beneath the Whipple Center’s Canopy, is designed to be an intuitively engaging and interactive mechanism for understanding the ecology of the forest, forest production, stewardship of the forest, and future of the forest.
Construction for the Whipple Family Forest Education Center is scheduled to begin in fall 2024, with completion of the project anticipated by fall 2025.
About the Fay Jones School of Architecture and Design: The Fay Jones School of Architecture and Design at the University of Arkansas houses undergraduate professional design programs of architecture, landscape architecture, and interior architecture and design together with a liberal studies program. The school also offers a Master of Design Studies, with concentrations in health and wellness design, resiliency design, integrated wood design, and retail and hospitality design. The DesignIntelligence 2019 School Rankings Survey listed the school among the most hired from architecture, landscape architecture and interior design schools, ranking 10th, 14th and eighth, respectively, as well as 28th among most admired architecture schools.
About the University of Arkansas: As Arkansas' flagship institution, the U of A provides an internationally competitive education in more than 200 academic programs. Founded in 1871, the U of A contributes more than $2.2 billion to Arkansas’ economy through the teaching of new knowledge and skills, entrepreneurship and job development, discovery through research and creative activity while also providing training for professional disciplines. The Carnegie Foundation classifies the U of A among the few U.S. colleges and universities with the highest level of research activity. U.S. News & World Report ranks the U of A among the top public universities in the nation. See how the U of A works to build a better world at Arkansas Research and Economic Development News.
Topics
Contacts
Michelle Parks, senior director of marketing and communications
Fay Jones School of Architecture and Design
479-575-4704,
