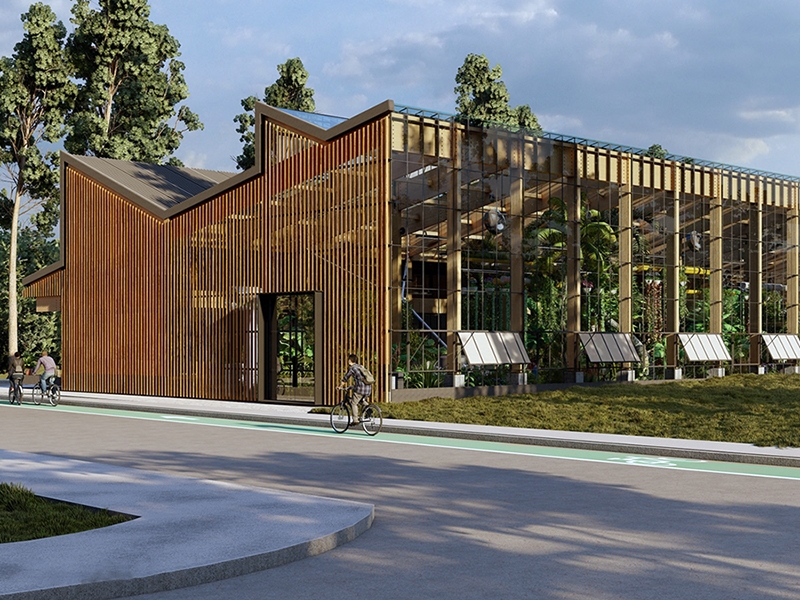
GrowLofts, a project combining housing with a greenhouse, won a 2023 Future House Award from the Global Design News and The Chicago Athenaeum.
The project, which won in the category of Affordable, Social, and Community Living Housing, was developed by the U of A Community Design Center as typologically based research.
Future House Awards is a prestigious distinguished global residential awards program that honors new and cutting-edge design worldwide. An international jury composed of several distinguished designers worked remotely and selected 70 submissions from a shortlist as the "Best of the Best" in new residential design. This year's award-winning projects are spread across 40 countries — from Uganda to Taiwan, from Miami to Egypt.
The U of A Community Design Center, directed by Steve Luoni since 2003, is an outreach center of the Fay Jones School of Architecture and Design. Luoni is also Distinguished Professor of architecture and the Steven L. Anderson Chair in Architecture and Urban Studies at the university.
"What if you put a house in a greenhouse, substituting a stacked garden for a yard?" Luoni asked. "GrowLofts is one of those futuring projects that achieves novel outcomes by solving for multiple challenges simultaneously. Such scenario thinking will become ever more important in advancing community resiliency — the capacity to adapt to volatile futures."
The Tipping Point Challenges
The GrowLofts design shares food, energy and conviviality at its edges without sacrificing household autonomy. The project combines solutions to three structural challenges that will reach tipping points in the future: affordable housing, access to healthy food and renewable energy. This social housing structure sandwiches small urban lofts for short- and long-term stays between a shared "hyperporch" on the street edge and a shared greenhouse on the garden side.
The greenhouse is a four-season operation supporting a food forest and powered by a natural "climate battery." The climate battery is a solar heat storage and air exchange between greenhouse air and its growing soil. Greenhouse soil stores excess heat and humidity pulled from greenhouse air through a network of underground perforated pipes and overhead fans. Roots, trunks and leaves benefit from the distributed moisture, drastically reducing the need for irrigation. During cool periods, warm air underground is drawn from pipes and circulated to heat the greenhouse air. Heat can also be exchanged with the lofts, which are directly open to the greenhouse.
GrowLofts combines solar collection, thermal mass and insulation to capture and circulate energy using the temperature differentials between soil and air. Wild temperature swings that once hampered greenhouse operations can be smoothed out to effectively grow food year-round while harnessing several times the energy than what is possible from solar arrays.
Greenhouse planting is based on permaculture growing principles involving the development of a healthy soil food web, polyculture or companion planting, nutrient recycling, and stacked growing or forest gardening. Unlike the one-dimensional growing space in industrial greenhouses, forest gardening vertically layers growing space from tubers to groundcovers including culinary herbs, understory crops like leafy greens, midstory crops like citrus fruit and beans, growing vines like passionfruit and overstory trees like bananas and papaya. Flower towers of insectary plants invite pollinators and healthy predators to control pests inevitable in greenhouses.
Paralleling the greenhouse, the hyperporch facilitates greater hospitality and communality than what standard housing provides, without sacrificing unit privacy. While GrowLofts is compatible within various contexts and climates, it provides an ark for urbanites, a regenerative socio-biological "living transect" connected to a larger context.
The Future House Awards
Global Design News and The Chicago Athenaeum: Museum of Architecture and Design launched the Future House International Residential Awards for the third year after the great reception of the program in its inaugural year.
Future House International Residential Awards arise from the convergence of residential design and architectural vision to champion and honor novel and inventive residential projects on a worldwide level. The awards program seeks to define the best and most innovative cutting-edge designs for residential architecture.
The vision, "from a shed to a penthouse," is to present architectural projects that are both inclusive and pioneering, ultimately defining the current state, and influencing the future of residential design on a global scale.
In 2023, Future House presents a unique opportunity to showcase new, groundbreaking and cutting-edge private houses, apartments, vacation homes, residential additions, multi-family housing, restoration/renovations, sustainable and affordable housing before a global audience.
An awards ceremony will be held Dec. 8 at the European Centre-Contemporary Space Athens, next to the Acropolis in Athens, Greece. The special exhibition "Future House 2023" also will open Dec. 8 at the newly expanded Contemporary Space Athens and will continue through Jan. 21.
Topics
Contacts
Tara Ferkel, communications specialist
Fay Jones School of Architecture and Design
479-575-4704, tferkel@uark.edu
Michelle Parks, director of communications
Fay Jones School of Architecture and Design
479-575-4704, mparks17@uark.edu


