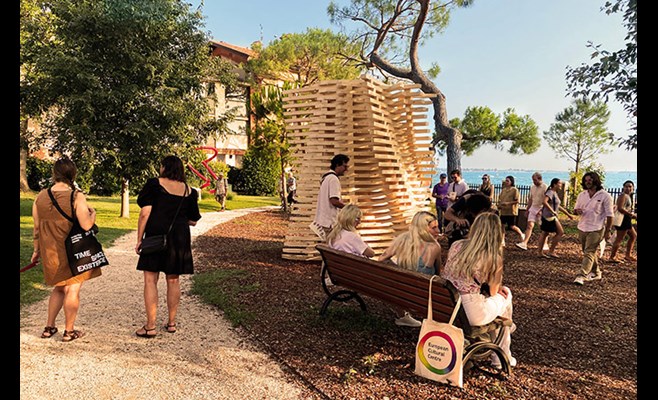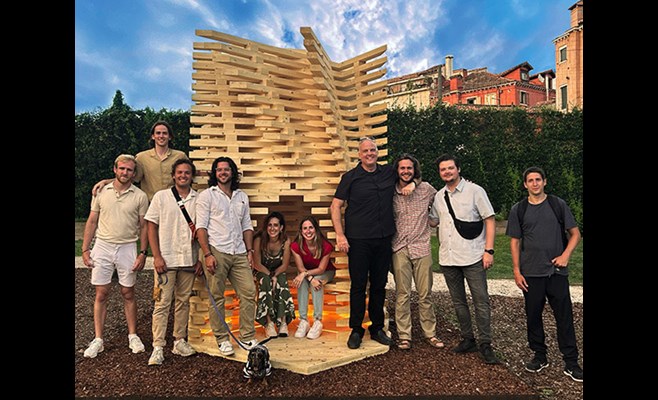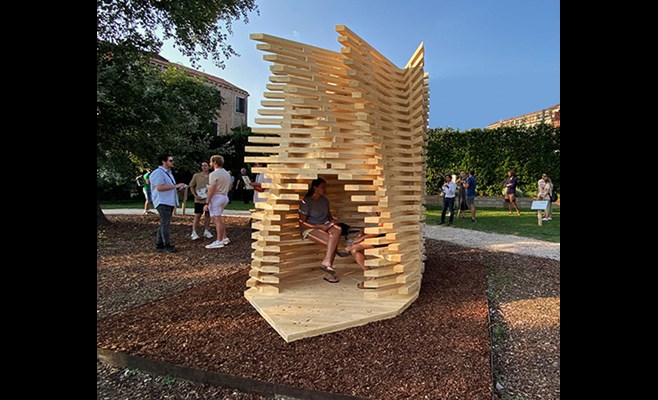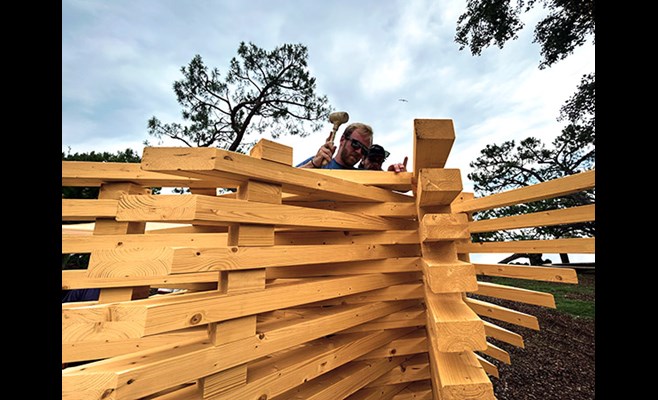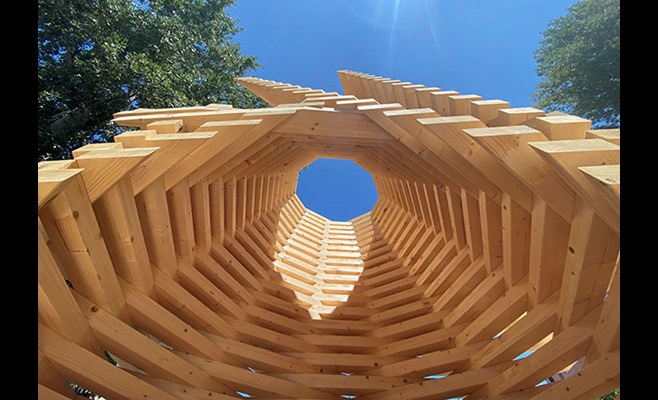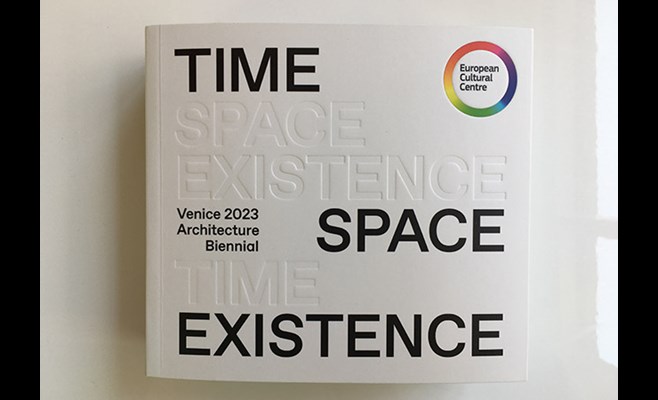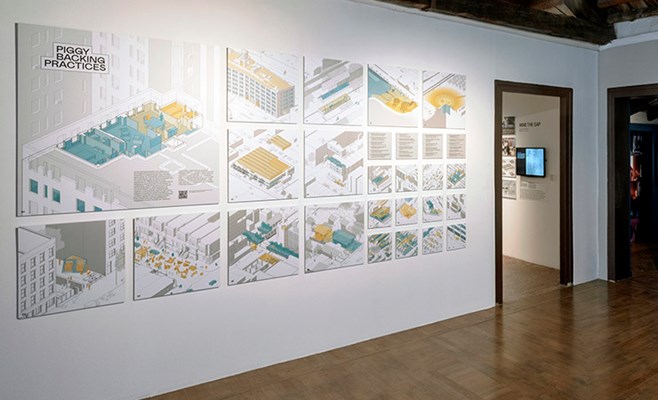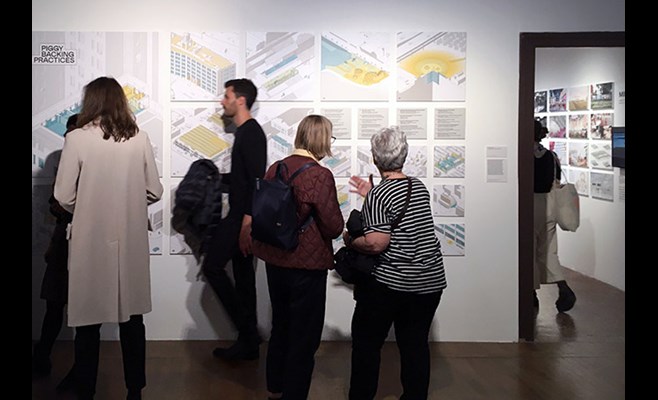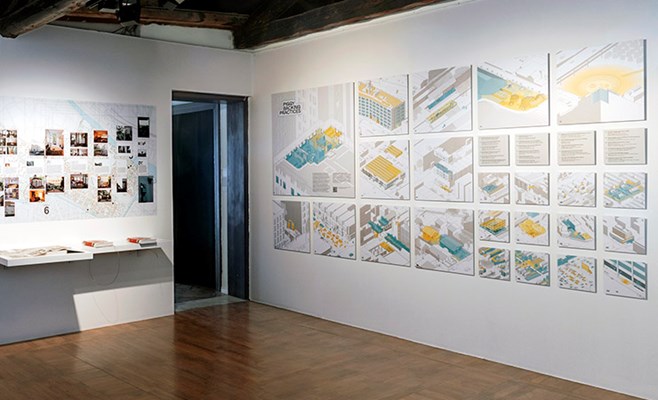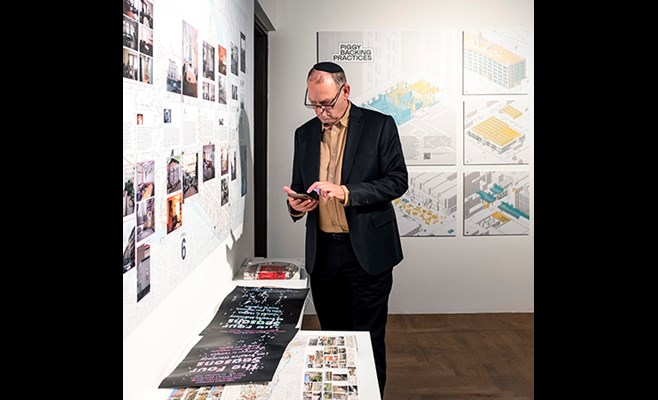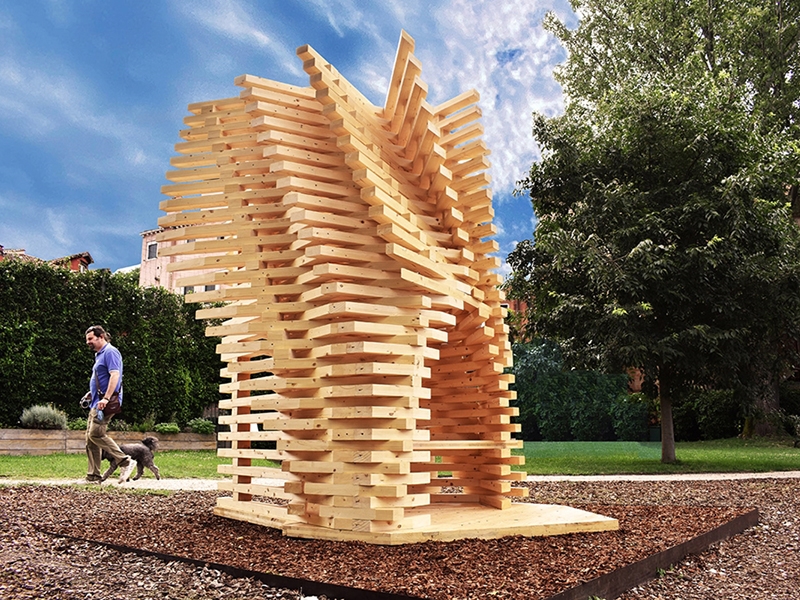
Two projects led by U of A faculty are included in the European Cultural Centre's biennial architecture exhibition, "Time Space Existence," which is concurrent with Biennale Architettura 2023 in Venice, Italy, and on display until Nov. 26.
"Negotiation Room" is a project led by John Folan, professor and department head of architecture at the Fay Jones School of Architecture and Design, that was produced through the school's Urban Design Build Studio (UDBS). And "Piggybacking Practices" is a research project led by Brian Holland, assistant professor of architecture in the school.
"These two projects by the Fay Jones School's faculty and students again represent the school's design excellence in an international arena for the viewing by more than 500,000 visitors over the course of the Biennale," said Peter MacKeith, dean of the school. "Moreover, these projects represent the school's design focus on issues of imperative importance to the state of Arkansas — the wise use of our natural resources of timber and wood and the critical need for affordable housing of all types along the income spectrum."
These projects are just the most recent examples of the Fay Jones School's participation in exhibitions held in connection with the Venice Biennale since 2012.
Negotiation Room
"Negotiation Room" is an explicit demonstration of the school's ongoing commitment to innovative timber and wood design. Constructed with glue-laminated mass timber and an adhesiveless dowel-based vertical connection system, the project provides a space for two strangers to engage in dialogue through a series of randomly accessed prompts. The design of this space positions people in close proximity, which encourages greater familiarity in a short period of time. The structure provides an example of forward-thinking construction using renewable resources and Design for Deconstruction (DfD) strategies, Folan said. The shell tangibly demonstrates construction techniques that can support a sustainable future while shaping space for discourse.
"The Negotiation Room in Venice is modest but significant," Folan said. "It represents the capacity of the Fay Jones School to collaborate with a global industry partner working at the frontier of advanced fabrication technology to produce something of physical consequence, the value of that production to the broader public and the promotion of public discourse grounded in common experience."
In this structure, 10 independent planes engage with one another to guide users into the space and position them organically. The room is made from 827 unique pieces, all fabricated through a digital manufacturing process at Rubner Timber Engineering in Bressanone, Italy. At night, LED lighting integrated into the base transforms the structure into a lantern.
Surrounding the room is a UDBS poster campaign inviting the public in eight different languages to "Take a risk. Talk to a stranger." While on display in Marinaressa Gardens in Venice, public participants are given cards that have conversation starters to be used in the pavilion. At the conclusion of the Biennale, the structure will be deconstructed and reassembled at Einaudi High School in Rome, Italy, for use as a pavilion in the school's organic food production garden.
The project team included Folan, UDBS director, project and design lead; Francesco Bedeschi, director and faculty of architecture, U of A Rome Center; Mary Beth Barr, UDBS fellow and project manager; Vanessa Mingozzi, faculty of architecture at the U of A Rome Center; David Kennedy, assistant professor of architecture at the Fay Jones School; Simone Rossi, director technical operations at Rubner Timber Engineering; and Maria Azzolini, with Rubner Timber Engineering. Seven architecture students studying this summer at the U of A Rome Center were involved in the construction: Mason Weems, Zackary Kress, Canon Castro, Austin Phillips, Clayton Roberson, Alan Betancort and Landon Butler. Rubner Timber Engineering and the American Hardwood Export Council were project sponsors.
The Urban Design Build Studio, which was founded by Folan in 2008, is a public interest design entity situated within and supported by the Fay Jones School. The collaborative of students, professors and professionals works on the implementation of projects that benefit communities that do not have access to design services.
Piggybacking Practices
The Piggybacking Practices exhibition at Palazzo Mora features a collection of original drawings created by professor Holland that document 23 "piggybackings" in the built environment — tactical, multiple-use schemes for anchoring socially or economically marginal activities alongside dominant ones. From rooftop community farms to student-senior home shares, and public pavilions incorporating repurposed construction mock-ups, piggybacking utilizes a common set of tactics to offset one program's disadvantaged position in relation to other, more traditional forms of urban development.
"Conceived as both a critique and celebration of the contemporary urban landscape, the Piggybacking Practices exhibition explores a novel class of incremental yet transformative design practices that have emerged largely in response to the persistent inequities that shape city-making today," Holland said.
Piggybacking practices can be found both in everyday life and in the work of design professionals. Understanding why and how these are becoming more common, especially, but not exclusively, in crowded cities in North America and internationally, can shed important light on issues of access and opportunity in the built environment.
Would-be piggybackers scan the urban landscape looking for unseen opportunities in vacancy, waste and un- or underexploited niches. Spatial opportunities exist in, on or in between buildings and sites. Temporal opportunities seek out the daily, weekly, seasonal or one-time gaps between use and non-use. The case-study drawings in the exhibition illustrate some of the unlikely partnerships, programs and spatial typologies that have resulted from leveraging these opportunities. They illuminate an important form of social and ecological entrepreneurialism in contemporary urban life, and the emerging expressions of collectivity they document spotlight the resourcefulness and tenacity of today's city dwellers.
"These drawings were created with the help of a talented group of architecture students at the Fay Jones School," Holland said. "In visualizing these unconventional urban partnerships, we aim to highlight the design ingenuity of architects, planners and ordinary citizens in the face of rising urban inequality and resource scarcity."
Student research assistants were Terrinique Bullard, Emily Cross, Jared Davenport, Chloe Harris, Kayla Ho, Michael Mancil, Hattie Morrison, Anthony Sysoukrath, Emma Petersen and Brenden Wohltjen.
Time Space Existence
The European Cultural Centre's sixth edition of its biennial architecture exhibition, called "Time Space Existence," draws attention to the emerging expressions of sustainability, ranging from a focus on the environment and urban landscape to the unfolding conversations on innovation, reuse and community. In response to climate change, exhibited projects investigate new technologies and construction methods that reduce energy consumption through circular design and develop innovative, organic and recycled building materials. Participants also address social justice by presenting living solutions envisioned for displaced communities and minorities, while others examine the tensions between the built urban environment and the nature surrounding it, identifying opportunities for coexistence.
Organized by ECC Italy, the exhibition features an international and eclectic group of architects, designers, artists, academics and photographers. The combination of expertise and background leads to an exhibition that aims to re-envision new ways of living and rethink architecture in today's context. "Time Space Existence" not only aims to be a display but also a living workshop where established and emerging practitioners can work together and present their own visions on the status of architecture and the built environment nowadays. By bringing together ideas from across the world, the exhibition presents itself as a platform for exchange and experimentation and strives to stimulate an engaging dialogue that is inclusive of all voices.
The exhibition runs until Nov. 26, 2023, at Palazzo Bembo, Palazzo Mora and the Marinaressa Gardens in Venice, Italy.
2023 Venice Biennale
The 18th International Architecture exhibition, The Laboratory of the Future, focuses on change. The exhibition begins in the Central Pavilion in the Giardini, where 16 practices representing African and Diasporic architectural production are gathered. It moves to the Arsenale complex, with participants in the Dangerous Liaisons section and the Curator's Special Projects. Threaded through and amongst the works in both venues are young African and Diasporan practitioners. Central to all the projects is the primacy and potency of one tool: the imagination. The exhibition includes 89 participants, nearly half of whom are from sole or individual practices of five people or less.
The Laboratory of the Future program is enriched by Carnival, a six-month-long cycle of events, lectures, panel discussions, films and performances, that explore the themes of the Biennale Architettura 2023. Carnival offers a space for communication in which words, views, perspectives and opinions are traded, heard, analyzed and remembered.
Past projects connected to the Fay Jones School featured in Venice include "A South Forty: Contemporary Architecture and Design in the American South" by Fay Jones School faculty and Modus Studio of Fayetteville in 2021; design work from the Housing Northwest Arkansas Initiative in 2018; a collection of designs from Fay Jones School, the U of A Community Design Center and Marlon Blackwell Architects in 2016; and "Inflections of Spirit Outside My Window" by Marlon Blackwell in 2012.
Topics
Contacts
Tara Ferkel, communications specialist
Fay Jones School of Architecture and Design
479-575-4704,
Michelle Parks, director of communications
Fay Jones School of Architecture and Design
479-575-4704,
