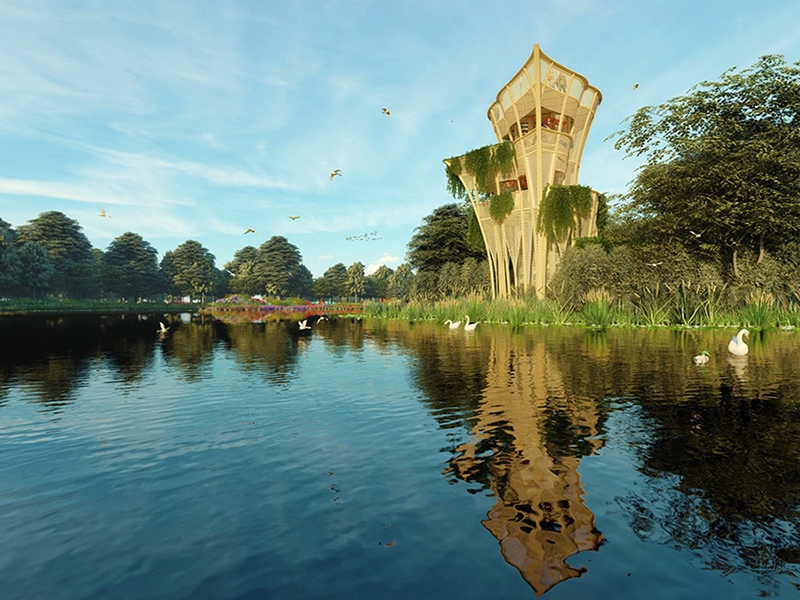
Three U of A Community Design Center projects have been shortlisted in The Plan Award 2023, an international design awards program recognizing excellence in architecture, interior design and urban planning.
"Framework Plan for a Riverine Commons and Institute" is shortlisted in the Culture Future and the Landscape Future categories. The plan integrates landscape restoration, architecture and urban design to create a river education center, visitor center, fruit grove, food gardens, trails and heritage exhibitions.
"Framework Plan for Cherokee Village to Amplify its Nature, Ecosystems, Sense of Place and Heritage," is shortlisted in the Urban Planning Future category. The plan focuses on directing population, housing and tourism growth to areas that enhance the village's nature, ecosystems, heritage and sense of place.
"Greenway Urbanism: Supporting Hospitality, Leisure, and Sports" is shortlisted in the Sport and Leisure Future category. Greenway Urbanism is a sub-plan for Cherokee Village that involves repurposing roads, creating a network of paths, activity nodes and signature projects that combine ecosystem services with tourism, recreation and diverse living environments to accommodate growth and offer context-sensitive, adaptable solutions.
Design for the three projects was led by the U of A Community Design Center, an outreach center of the Fay Jones School of Architecture and Design at the university. Steve Luoni, Distinguished Professor and the Steven L. Anderson Chair in Architecture and Urban Studies, is the director of the center.
The National Endowment for the Arts sponsored all three projects.
"We are pleased that these current projects at the center continue to attract international recognition for design and planning. While they are unique design approaches for us, our partners and clients, they are equally driven by pragmatic concerns," Luoni said. "Design and planning for small cities under 200,000 in population offer as much beauty, culture and social novelty as design for large cities, but with far greater potential for touching everyday lives. The kind of learning relationships that we have forged among our project stakeholders, design staff and students shows in the work."
Framework Plan for a Riverine Commons and Institute
The Framework Plan for a Riverine Commons and Institute focuses on redesigning the 98-acre wetland landscape, co-owned and managed by the Watershed Conservation Resource Center and the City of Fayetteville. The Plan combines the restoration of landscapes and floodplains with architecture and urban designs to house a river education center and offices, a visitor interpretive center, a fruit and nut grove, demonstration food gardens, walking trails, passive recreation facilities, trails and heritage exhibitions. The programming celebrates the cultures of local Native American, African American and Euro-American populations through displays of reconstructed indigenous shelters and prototyped artifacts and a polyculture fruit and nut grove with indigenous plant assemblages and growing strategies.
The team developed the plan for a riparian wetlands landscape that operates at the intersection of anthropology, ecology and design in developing a lasting and robust riverine knowledge base. The river institute raises awareness of the civilizing (or anthropogenic) processes harnessing riparian landscapes throughout different eras of human occupation. The project team combined expertise in the ecological sciences, anthropology/archeology, architecture and landscape architecture/horticulture. This multi-disciplinary collaboration addresses the multiple challenges of design within human-dominant ecosystems.
Framework Plan for Cherokee Village
The Framework Plan for Cherokee Village works to direct the growth in population, housing and tourism to areas that amplify the village's nature, ecosystems, sense of place and heritage. Countering the homogeneity of the 1950s-era modern layout, community stakeholders envisioned places with diverse housing types and ownership models that support plural lifestyles.
Three principles guide the plan: adaptability to changing futures, diversifying lifestyle and hospitality environments, and resiliency to market uncertainty. The plan formulates a market-responsive planning vocabulary through the articulation of a set of archetypal places to an otherwise automobile-oriented suburban environment with very low housing density. Modulated place types — dense town centers, village clusters, village highway development, rural festival and recreation spaces, greenways and communal neighborhood formats — address multiple market demands for inclusive living environments distinct from the single-family lot and home around which Cherokee Village was designed.
Greenway Urbanism
Greenway Urbanism employs a continuous network of paths and activity nodes tailored to conditions in this forest community. The plan works to repurpose 80 miles of unimproved roads, retrofit trafficked roads as living streets and develop a secondary independent trail network. The greenway network is a multifunctional infrastructure that bundles ecosystem services with tourism, recreation, festival space, natural resource recycling and living environments.
The greenway network, consisting of new trail networks combined with signature projects, are developed as context-sensitive corridors responsive to place, function and movement modality. As this community grows, an equestrian arena and stables could be added, even supporting an equestrian residential development. Likewise, pedestrian and bicycle trails could link recreation parks, campgrounds, vacation cottage courts and RV parks with a new festival ground. Greenway infrastructure supporting diversification and informality may be a cost-efficient way to prototype the phased development of novel living environments desired by the market.
In its ninth year, The Plan Award program recognizes excellence in architecture, interior design and urban planning through 20 categories. Categories are separated into completed and future projects.
Six hundred projects out of more than 1,300 submissions were shortlisted for 20 categories in this year's program. Winners will be selected by an international jury composed of leading figures in the architecture, design, real estate and academic fields.
Winning projects in the annual awards program will be featured on The Plan's digital platforms and dedicated coverage, including The Plan website. This year's winners will be announced later this fall.
Contacts
Tara Ferkel, communications specialist
Fay Jones School of Architecture and Design
479-575-4704,
Michelle Parks, director of communications
Fay Jones School of Architecture and Design
479-575-4704,