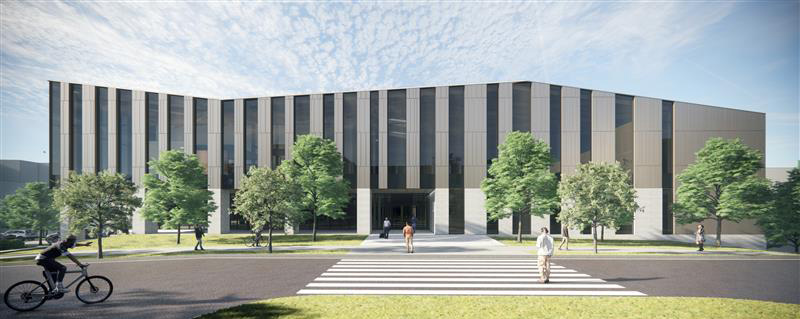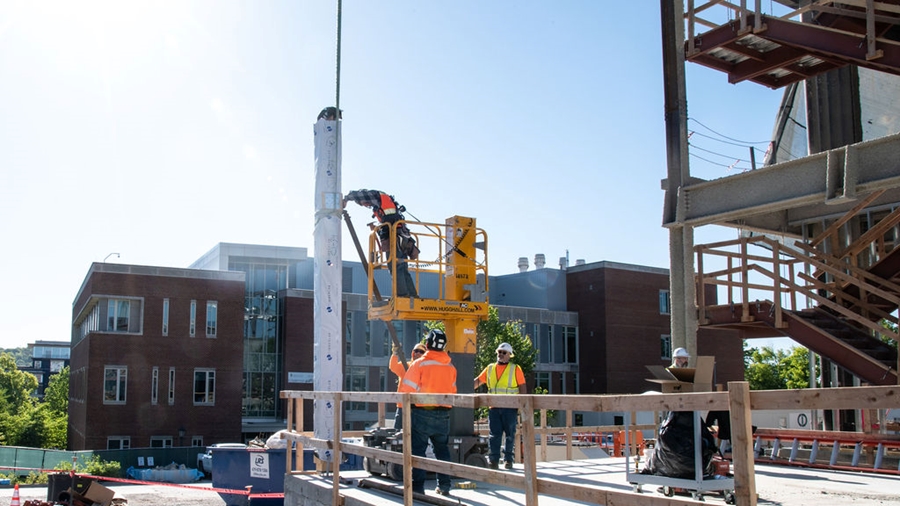Progress continues on the much-anticipated future home of the U of A's Institute for Integrative & Innovative Research (I³R). Construction reached a significant milestone last week with the completion of the steel framing and placement of the first column of cross-laminated timber, a central component of the building's sustainable, environmentally friendly design.
"It's exciting to see the physical structure becoming a reality," said Ranu Jung, Ph.D., associate vice chancellor and I³R executive director. "Even more exciting is the momentum we're seeing across campus for achieving new levels of innovation and collaboration for which the institute will become the hub."
Cross-laminated timber, also known as mass timber, is a prefabricated engineered wood panel that is made from dimensional lumber planks that are stacked, glued and laminated in perpendicular layers under heavy pressure. It's gaining popularity in construction due to its ease of use and low environmental impacts.
The university is a national leader in the design and construction of mass timber academic buildings, including the University Libraries library storage facility and Adohi Hall, the university's newest undergraduate residence hall. The university's Fay Jones School of Architecture and Design is also a leading advocate for innovation in timber and wood design.
"These buildings are proof of concept in terms of time efficiency, cost savings and a safer construction site," said Peter MacKeith, dean of the Fay Jones School School of Architecture and Design, in a recent New York Times article featuring university and college campuses that are showcasing mass timber design and construction.
The 144,000-square-foot I³R building will be a flexible state-of-the-art facility that empowers university-wide multidisciplinary research and collaboration on the U of A campus. I³R will introduce the needed high-quality research space for faculty and students, as well as future industry partnerships.

An architectural rendering by Hufft-HGA architects depicts the north side of the Institute for Integrative and Innovative Research now under construction on Dickson Street. Rendering courtesy of Hufft | HGA.
"The university is doubling down on its commitment to excellence in research," said Margaret Sova McCabe, interim vice chancellor for research and innovation. "In serving the entire university, I³R and this new state-of-the-art facility will augment our collective research capabilities and strengthen Arkansas' profile as a leader in research and innovation."
Located at the southeast corner of Dickson Street and Duncan Avenue, the building experience is conceived as an extension of the oak ridge from the south, providing a direct connection between Dickson Street and the landscape behind. The form and façade are inspired by this forest, with an undulating timber roof that filters light to the main atrium. The front and back porches will further connect the building to the landscape, creating a symbol of openness to the campus and surrounding community.
The new facility is expected to open in fall 2024.
Topics
Contacts
Delia Garcia, director of strategic communications and engagement
Institute for Integrative and Innovative Research
479-718-3328,
Office of University Relations,
University of Arkansas
479-575-5555,
