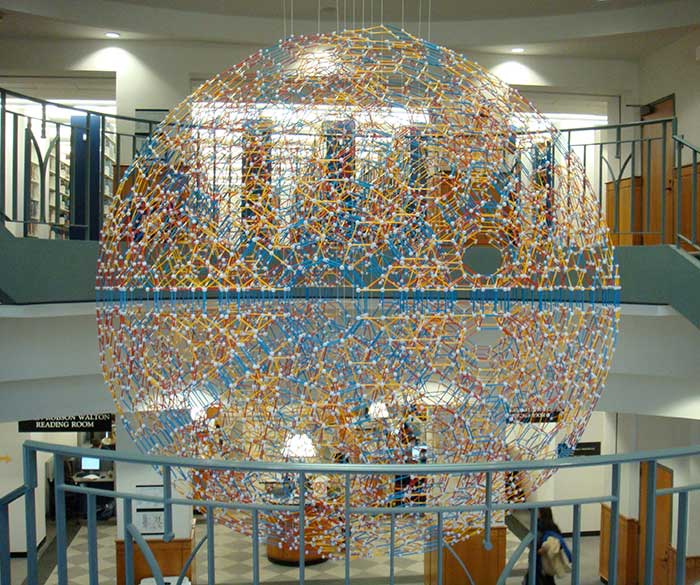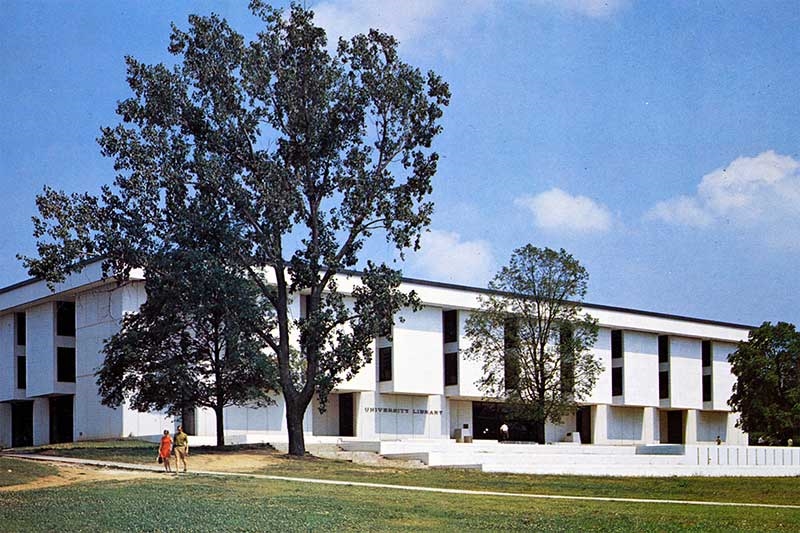Historical background by Don Schaefer
While David W. Mullins was a student at the university, he worked in the University Library when was in Vol Walker Hall. His time there led him to champion the construction of a larger research library when he became president in the 1960s. The university contracted with Wittenberg, Delony & Davidson of Little Rock for the design of the new library, which would have open stacks, a reading room, a central reference area with card catalogs, a special collections area, an audio-visual section, and a technical services area. Also traditional for the time period, the library included "reading & smoking" rooms on the first and second levels.
The general contractor was Warrior Constructors of Houston, Texas. The building required removal of Gray Hall, which was in disrepair by that time.
The building was finished in 1968 at a cost of $3.6 million and was initially called "University Library." Upon retirement of President Mullins in March 1974, the Board of Trustees voted to name the library in honor of Mullins. A ceremony was held in November 1975 to dedicate the new name.
In 1992, the university began plans to expand the library the full width of the eastern side, in part to provide space for acquisitions of books and journals that were being stored at the Health, Physical Education and Recreation Building. Hill Hall was demolished in 1993 to make way for the 75,000-square-foot expansion, which added large reading rooms, a circular staircase between the second, third and fourth levels, more shelving for the growing research collection, and an area for microfilm and microforms.
 An omintruncated dodecaplex sphere, designed and built by students and faculty, was hung in the atrium of the eastern addition to Mullins Library in 2010. |
Groundbreaking occurred in September 1995. Chancellor Dan Ferritor said, "We're really here to celebrate learning and this university's ability to take young people and give them what it takes to get an education. … As it should be, the library is the center of everything we do."
The expansion was cost about $8.5 million and was finished in 1997.
Beginning in the 2000s, a nationwide shift in research methods toward use of digital and electronic records prompted the University Libraries also to increase the variety of online materials they provide. This also allowed rarely used textbooks to be stored off-site and more floor space of Mullins was converted to study spaces for students and research space for faculty.
In 2018, renovation of the third and fourth floors began and finished in 2021.
The new design takes a modern approach to the building's original 1960s style. Updated study areas include technology-equipped individual and group study rooms, enhanced faculty carrels, dedicated lounges for faculty and graduate students and spaces for instruction and movie screenings. This is the first renovation of Mullins since 1997, when the student population was around half of what it is now, and provides much-needed increased seating and additional power outlets.
During the work, lighting throughout the floors was improved with new fixtures and a more open layout. Water bottle refill stations and individual bathrooms were installed as well as new ceilings and carpeting.
In a joint statement, University Libraries officials Rachel Krest and Marco De Prosperis said: "Facilities Management's support during the planning and construction phases of the Mullins Library renovation project has been stellar. The University Libraries team is delighted with the progress on Phase I, and we're very excited to welcome our students and faculty to explore the renewed spaces on Levels three and four this coming fall semester. We're also very grateful to all the donors who have helped with Phase I and look forward to offering additional opportunities in Phase II as we move closer to the design process for Levels one and two."
Contacts
Charlie Alison, executive editor
University Relations
479-575-6731, calison@uark.edu
