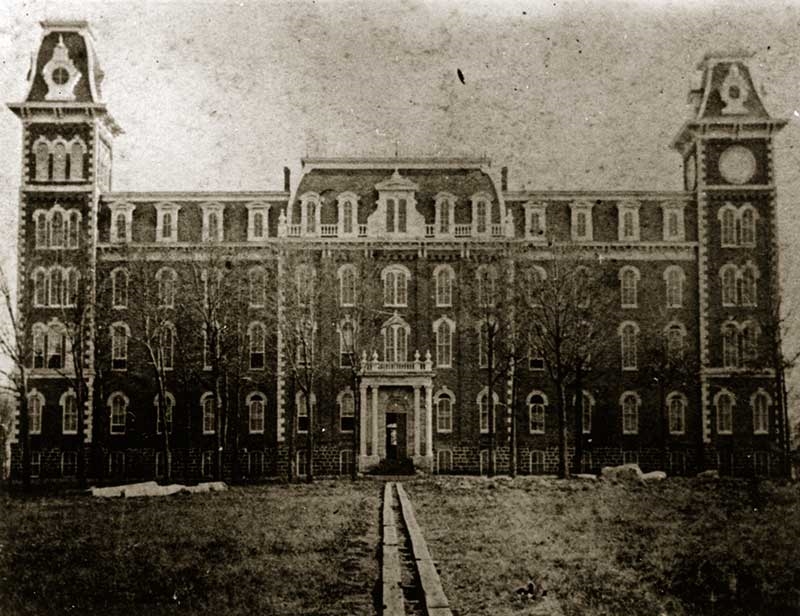
Historical look back by Don Schaefer
Most anyone in Arkansas would recognize Old Main from a photograph and know that it is the main building at the University of Arkansas. Since its completion in 1875 it has served as a symbol of higher education in Arkansas and more recently local brochures and television stations have used it as one symbol of the Northwest Arkansas region.
Old Main, the oldest building on the Fayetteville campus, could be called the "mother" of all the other buildings of the University of Arkansas. The succession of names for this structure tells something of its history. Initially, and until other buildings were built on campus, it was called "the University building." When there were other buildings it was referred to as the "main University building." In 1895 it was given a name that lasted the longest — University Hall — although for many years thereafter it was affectionately called "Old Main." The Board of Trustees corrected this in 1991 when, after a major renovation, it officially changed the name to Old Main.
The significance of this building is exemplified by the fact that it was the first Fayetteville structure to be entered in the National Register of Historic Places in June of 1970 and among the first in Arkansas to be so designated.
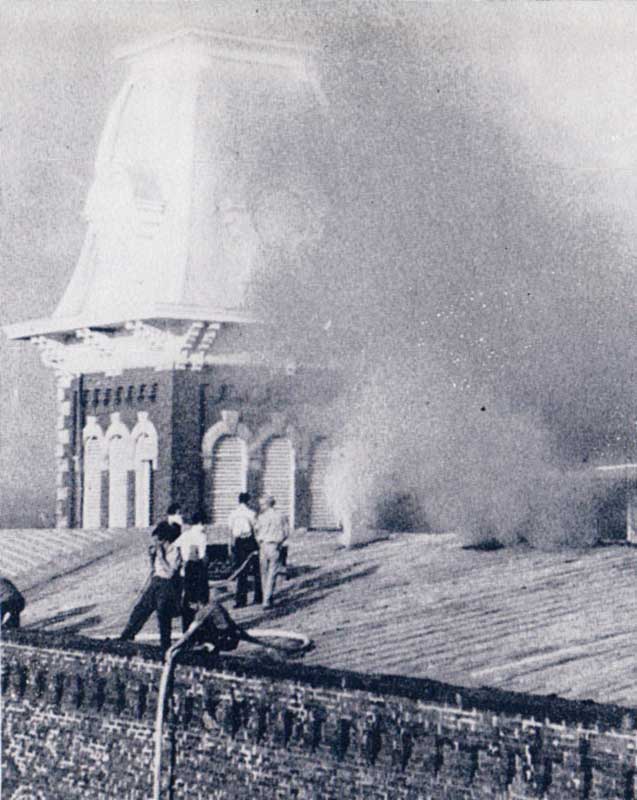 Firefighters with help from students try to put out a blaze in the attic space of Old Main in 1940. |
Old Main is a survivor. It failed to be destroyed in major fires of October 1905, August 1919, and October 1940. In addition, it escaped fire that could easily have been started by a metal forge and a foundry that were housed in the basement until 1889, wood stoves that were replaced by a heating system in 1884-87, and kerosene lamps that were not replaced by electric until 1889.
Shortly after Arkansas Industrial University began classes in January of 1872 in hastily built frame buildings, the university's Board of Trustees made plans to construct a permanent, substantial building. These plans were delayed by a failure of the federal government to issue the land scrip, whereby land-grant colleges and universities were funded. However, in April of 1873 land scrip income was received and invested in the Fayetteville and Washington County bonds, thus making $121,333 available for building purposes. Using plans and specifications that architect John M. Van Osdel of Chicago had drawn for the main building at the University of Illinois, bids were opened for the construction of the AIU building on July 4, 1873. The low bid of $123,855 of Mayes and Oliver was accepted.
Old Main is a five-story structure built in a "U" shape — with the front or the bottom of the "U" facing east — very near the middle of the 65-acre portion of the campus bounded by Maple Street, Arkansas Avenue, Dickson Street, and Garland Avenue. The building has a 214 ft. front with the central portion being 64 ft. deep; sides of the "U" are 128 ft. The two sides, the southwest and northwest wings, are 64 ft. wide and form a central court open on the west. The exterior walls and interior load-bearing walls are of red brick, produced locally. Exterior walls of the basement, the floor of which is only a few feet below grade, are faced with brown sandstone quarried nearby. The interior of the two wings is supported by cast iron columns on each floor. This wise structural design has made possible the relocation or removal of interior walls in these wings numerous times over the years. The original description of the floors for Old Main was a basement plus floors one through four. The current description is for floors one through five, and these references will be used hereafter for the levels within the building.
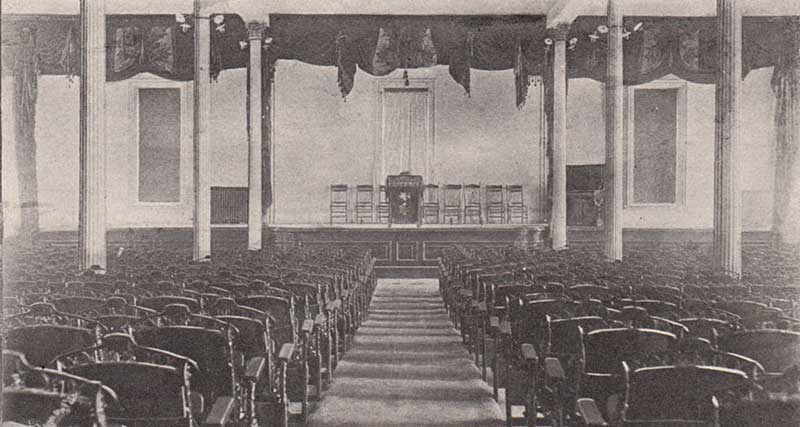
The chapel of Old Main in 1897, better known today as Giffels Auditorium.
The architectural style is Second Empire, with a Mansard roof forming the top story. Square towers are on the southeast and northeast corners of the building's front, both topped by a Mansard roof with round windows in each side of the roof. The south tower has a concave silhouette, while the north tower has an ogee silhouette and is about six feet taller than the south tower. On all four sides of the south tower, below the roof, are large round areas designed to be clock faces.
Old Main TodayCollege of Arts and Sciences, Floor 5 Anthropology, Floor 3 Bogel Exhibit Hall, Floor 5 |
These towers were reversed from the Illinois plans so that this "clock tower'' could be the closest to the city of Fayetteville for better viewing. There is no evidence that clock works were ever installed in the south tower. The north tower contains a bell and constructed above the bell level is an observation deck at the level of the windows. For many years Old Main was, in the number of floors, the tallest building in Arkansas. There are several accounts of visitors to the campus telling about the marvelous, sweeping view from the tower of the main campus building.
John M. McKay was hired as the supervising architect when construction was started by Mayes and Oliver in August of 1873. Zera Mayes later bought out his partner, Oliver, and he assumed sole responsibility as contractor. John McKay was dismissed as supervising architect in July of 1874 and replaced by Alexander Hendry. The building was finished on schedule and accepted by the Board on September 8, 1875. Cost of construction and alterations was $135,247. Alterations included the addition of quoins on the front building comers and substitution of materials for the front portico, gutters, and cornice. Left unfinished were the fourth and fifth (Mansard) floors, and part of the basement. A shortage in the building fund left nearly $30,000 unpaid to the contractor, Zera Mayes. Aided by a legislative appropriation in 1877, the contractor was finally paid the total amount.
The fifth story was completed in 1879 by Thalman & Clark of Little Rock at a cost of $5,220. The fourth story was finished by Hale & Blackmer for $2,810 in 1882. Then there was a new roof in 1885, connection to the city water system in 1895, and a sewer system in 1896. A new concrete driveway and covered carriage entrance was added to the south entrance in 1918. In 1936 sandstone and concrete steps were built at the back (west) entrance to replace an iron stairway. A major renovation in 1948 occurred with the addition of fireproof stairways, isolated by fire walls; an elevator; and a sprinkler system. In 1953 a botany greenhouse was added to the south side of Old Main, but was removed during the 1973-76 renovation work.
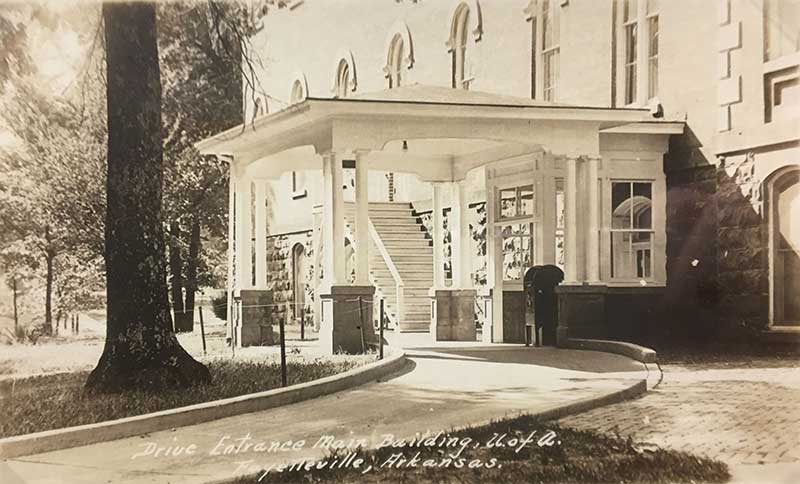
A portico on the south side of Old Main was built in 1918 for cars to drive through and drop off visitors when the weather was wet.
Interior remodeling work is too numerous to itemize. Because all offices and departments were located here from the first year of Old Main, almost every time another building was added to the campus, it meant another department could be added or enlarged. After there were a dozen or more buildings, the completion of a building often created a "domino effect" of campus moves. Much new space was opened up in Old Main when Vol Walker Library was completed in 1935 when both the library and the president's office were moved west to the new building. The library had been located on three different floors of Old Main and the president's office had been located in the southeast comer of level two.
It was recognized that Old Main was rapidly deteriorating and needed much major maintenance and renovation to both its exterior and interior, in spite of modernization and regular upkeep over the years. What fire had not done in destroying this historic structure, weather, rot, moisture, and termites were beginning to do in earnest. In June of 1971, during the university's Centennial Celebration, the Fort Smith architectural firm of Mott, Mobley, Horstman & Griffin was appointed by the Board of Trustees to perform renovation and rehabilitation of Old Main. This firm, renamed Mott, Mobley, McGowan & Griffin, worked with the Old Main project for the next 20 years. The exterior of the building underwent stabilization and repair between 1973 and 1976 with Brennan-Boyd Construction Co., the contractor.
Preliminary plans and estimates were made by the Mott firm by 1975. Many funding delays followed and in 1979 the Arkansas Legislature appropriated $4,250,000 for the project. Other delays and inflation escalated the cost and deterioration continued. In 1982 Bennett Construction Company performed necessary work strengthening and waterproofing the foundation.
At this time Old Main entered a new phase. All offices, classrooms, and departments were moved out to other locations on campus. The building was vacant and encircled by a chain-link fence for the next nine years.
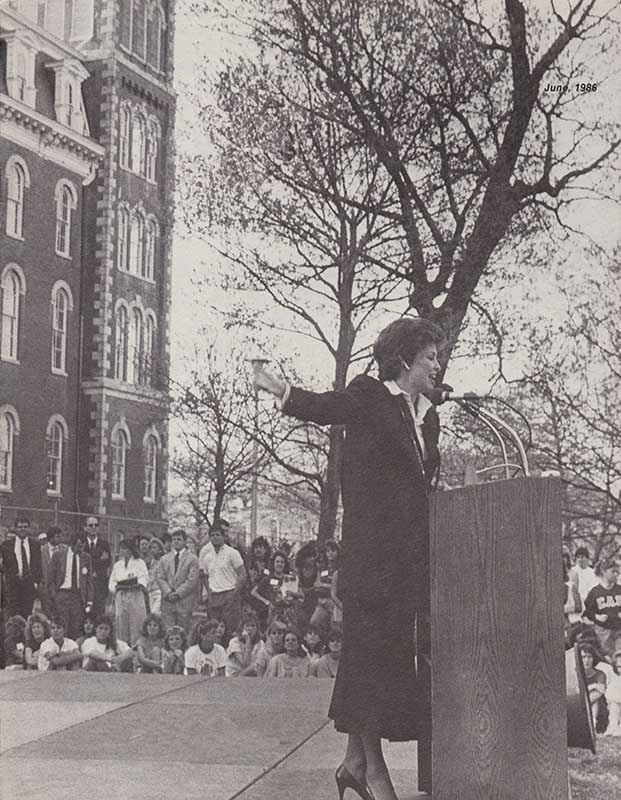 Donna Axum Whitworth kicks off a fundraising campaign in 1986 for renovation of Old Main. |
In 1985 the Arkansas Legislature agreed to appropriate $4,000,000 if the university could raise the remainder. A fundraising campaign was started that year with a challenge to "Bring Old Main Back To Life." Within two years $6,000,000 in private funds were raised and on July 19, 1989, contractor Baldwin & Shell Construction of Little Rock started work on a very comprehensive renovation.
When completed in the spring of 1991 at a cost of over $10,100,000, the results to the interior have been described as clean, elegant, almost luxurious. The original interior of the building had been austere in its appearance, whereas the refurbished interior, although keeping the original character, was enlivened by carpet, lighting fixtures, painting, and other details. The large interior hallways were retained but the stairways at the north and south were eliminated and replaced by a larger stairway in the rear of the middle of the building-where one had been originally. Also, the slow elevator installed in 1949 was replaced by two larger elevators. All mechanical systems were upgraded and ceilings lowered to contain pipes and heating ducts. Lighting in the classrooms, offices, and hallways was brightened, but still subdued. The Old Main Auditorium was reworked and decorated in keeping with its 1927 or earlier appearance. A new Schulmerich electronic carillon was placed in the north tower. The original carillon that was installed in 1959 as a memorial to all university students who served the nation in any war had been inoperative for more than 20 years. All in all, changes to the interior were modernized as to function while retaining the original character of the building's design.
The exterior of the building was not changed in appearance, but new landscaping around the structure helped emphasize its elegance and beauty.
An October 1924 edition of the Arkansas Alumnus referred to the main building on the campus as "the Arts and Science building." (This was after engineering, agriculture, and education had their own buildings.) This was somewhat prophetic. Immediately after the 1991 "renaissance" of Old Main, the new occupants were all part of the College of Arts and Sciences. They were the offices of the dean; the departments of anthropology, history, humanities, philosophy, political science, and sociology; faculty offices; classrooms; and other service areas of the college.
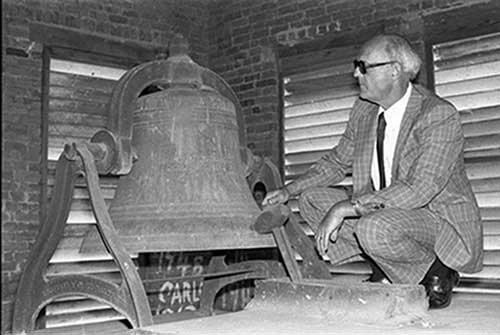 Joe Talley, director of the university's physical plant, rings the Old Main bell for the national bicentennial in 1976. |
In the years since its rededication, continuing work has occurred to improve it further. For instance, the lime putty mortar between the bricks — and a few sections where portland cement had been substituted — was removed during the first decade of the 21st century and replaced with new mortar matched to color and content with the original. In 2019, a team of carpenters went over the many sections of soffits and casements to replace wood that had rotted, restoring the building's exterior, while also removing more than one bees hive hidden in the walls of the old structure.
The oldest building still standing on campus was given a new life! With the help of competent administrators, architects, contractors and donors, the most enduring symbol of Arkansas' premier university can now survive many more years.
Topics
Contacts
Charlie Alison, executive editor
University Relations
479-575-6731, calison@uark.edu