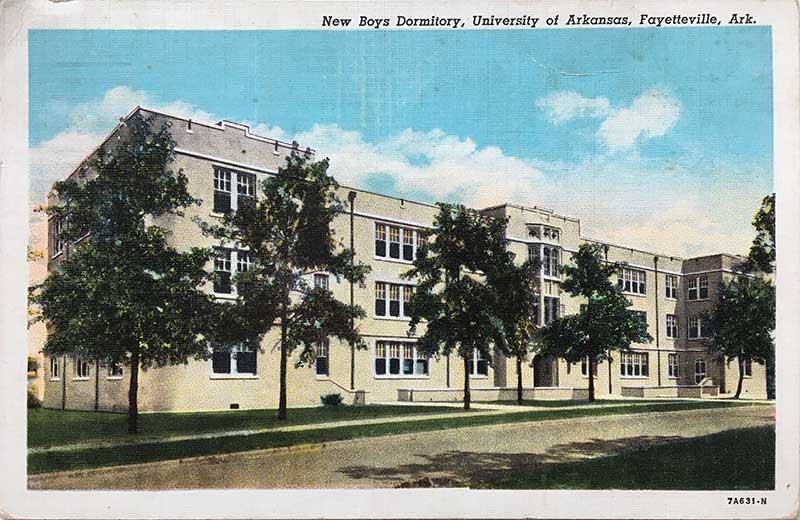
Gibson Hall was built in 1937 and provided for more men's housing when the old Buchanan Hall was torn down the same year. It is named for James Gibson, director of housing at the university from 1966 until his death in 1981.
Don Schaefer wrote the following about the history of Gibson Hall:
Construction of Gibson Hall was funded with money through the Public Works Administration at the same time as three other campus structures.
The first three University of Arkansas buildings funded with PWA money were Vol Walker Library, the Chemistry Building, and the Medical School in Little Rock. When these buildings were completed in 1935 there was about $85,000 in unused bond money left over. The university applied for a new PWA loan, pointing out the left over funds. A new $307,000 PWA loan was approved for the men's dormitory, a new field house and additional steel stands for the east side of the football field. The football field at that time was just north of where the new dorm would be built.
Bids were taken for these three building projects Sept. 19, 1936, and the successful bidder on the men's dormitory at $110,700 was J.H. Leveck & Son of Little Rock. The actual cost was put at about $165,000. Construction on this building started Oct. 1.
Architects for this dormitory, later named Razorback Hall, were Wittenberg and Deloney of Little Rock. The structure is a three-story, brick, fireproof building designed to house 120 students. The design is Collegiate Gothic, but like the field house, it has a buff brick exterior with limestone trim rather than a complete limestone exterior like the earlier Collegiate Gothic campus buildings. A distinguishing feature of the building is a three-sided, two-story oriole window over the entrance. A parapet surrounding the flat roof of the main building is punctuated with small battlements. The three-story main building is 190 by 60 feet. On the north, or rear, a one-story 94 by 30 foot gable roof brick building is connected by a covered walkway to the main building. This was referred to the annex and was initially used as a dining hall.
Three sections made up the main building, with only a tile terrace across the front connecting them. Each section had its own entrances, stairways, with washrooms on each floor. The double rooms had a closet for each student, two single beds, two chairs, a study table, a lavatory with hot and cold water, a built-in chest of drawers, a large mirror, and two plate glass shelves. This may seem quite minimal for today's students, but it was luxury compared to other men's dorms on the campus. Razorback Hall was replacing the oldest dorm on campus, Buchanan Hall, completed in 1888. "Buck Hall," just northwest of and very close to the new Chemistry Building, was torn down as Razorback Hall neared completion for the fall semester of 1937.
In the spring of 1943 the Army Specialized Training Corps took over most of the campus dorms, including Razorback Hall, to house Army Air Corps trainees. In the fall of 1944, after Camp Neil Martin was completed on campus, Razorback Hall and annex reverted to their initial purpose of housing and feeding male students. In 1945 this dorm was filled to its capacity of 135 men — three to a room. At this time when so many World War II veterans were enrolled, the dining hall in the annex served over 300 daily. The next three years, before Gregson Hall was completed, most of the Razorback football team lived in the west wing of Razorback Hall. Also, when Gregson Hall was built across Garland Avenue, the Razorback Hall occupants used the new Gregson dining facilities. This annex was then used as a lounge and renamed Razorback Annex. Later the annex would also serve as architecture classrooms.
In the fall of 1949 Razorback Hall was blessed with new furniture. Comfortable beds replaced the barracks style cots and the entire dorm was back to its intended capacity of two men to a room. Starting in the fall of 1958 Razorback became a freshman men's dorm. In 1963 Razorback Hall was remodeled so that it could serve as an upperclass women's dormitory. Access through the interior walls that had divided the building into three separate sections were made so that each floor was together as a unit. It is still a women's residence hall today.
On September 13, 1981 Razorback Hall was renamed and re-dedicated James L. Gibson Hall in memory of James Gibson who served as university housing director from 1969 until his death in February of 1981. The name of Razorback Annex was then changed to Gibson Annex.
In about 1963 the university's Housing Office was moved into the Annex. The Housing Office remained in Gibson Annex until 1992. By that time University Housing was part of Residence Life and Dining Services which moved to Hotz Hall, joined by the Dining Services Office that had been in Holcombe Hall. Gibson Annex was then remodeled to serve as a general access computer lab.
Today, Gibson Hall houses up to 98 women with services such as high-speed internet and cable TV.
Contacts
Charlie Alison, executive editor
University Relations
479-575-6731, calison@uark.edu