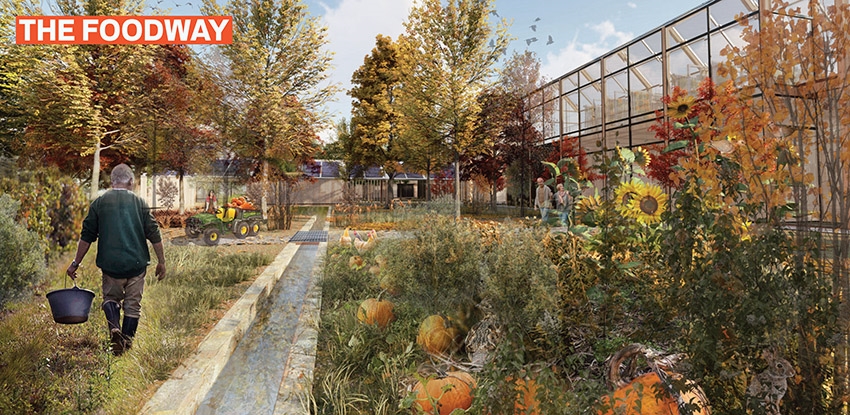
Design work by an alumnus and a current student of the Fay Jones School of Architecture and Design earned recognition in December from the New York Council of the Society of American Registered Architects.
Jacob Costello (B.L.A.'18), a recent Fay Jones School graduate, and Max Frank, a fourth-year honors landscape architecture student, received a Design Award of Merit from the New York Council of the Society of American Registered Architects for their project, "The Foodway."
Transforming and revitalizing an abandoned brownfield site at the intersection of the Razorback Greenway and North Street in Fayetteville, The Foodway imagines a model system of food production where ecological health, community vitality and social equity all manifest in an accessible, urban farm. As a new campus for Tri Cycle Farms, a Northwest Arkansas nonprofit community garden with dedicated food waste reduction impacts, The Foodway becomes a vessel for the organization's three pillars: awareness, education and empowerment.
The size of the new site allows Tri Cycle Farms to include space for housing its frequent AmeriCorps VISTA volunteers, and add a multi-use parking/event space and a farm-to-table restaurant that broadens the organization's reach to a wider range of people and creates a new revenue stream. Additionally, all aspects of the site and buildings were designed to meet the Living Building Challenge guidelines, one of the most comprehensive building standards today.
"As a conceptual project, our team pushed the boundaries of implementation and constructability," Costello said. "I think what sets this project apart is the level of attention given to the detailing of both form and specifically the sustainable systems that permeate the envisioned site. The Living Building Challenge guidelines are stringent but with the right investments and partnerships, I believe this level of sustainability in a new project is achievable in Arkansas."
Costello said it was exciting for the project to be recognized beyond the typical awards programs focused on landscape architecture.
"As an advocate for trans-disciplinary work, I see a potential for landscape architects and architects to engage in greater dialogue, in order to generate complex solutions of the future," he said. "As a profession, it is paramount that we continue to cross-pollinate and work collaboratively from the inception of a project."
While the proposal was put together by Costello and Frank, the project evolved out of a Living Building Challenge (LBC) studio led by Ken McCown, professor and head of the Department of Landscape Architecture. The Living Building Challenge is a green building certification program and sustainable design framework that visualizes the ideal for the built environment.
"The Living Building Challenge gives students a theoretical basis for how to approach sustainability and resilience, gives them a toolkit for how to proceed, and offers evaluative metrics to help them understand if they are on track to meet their goals," McCown said. "Additionally, the LBC cannot be solved by a singular discipline; it demands interdisciplinary activity."
McCown also served as faculty advisor on the award-winning project. Scott Biehle, a teaching assistant professor of landscape architecture, was a faculty instructor.
Topics
Contacts
Shawnya Lee Meyers, digital media specialist
Fay Jones School of Architecture and Design
479-575-4744, slmeyers@uark.edu
Michelle Parks, director of communications
Fay Jones School of Architecture and Design
479-575-4704, mparks17@uark.edu