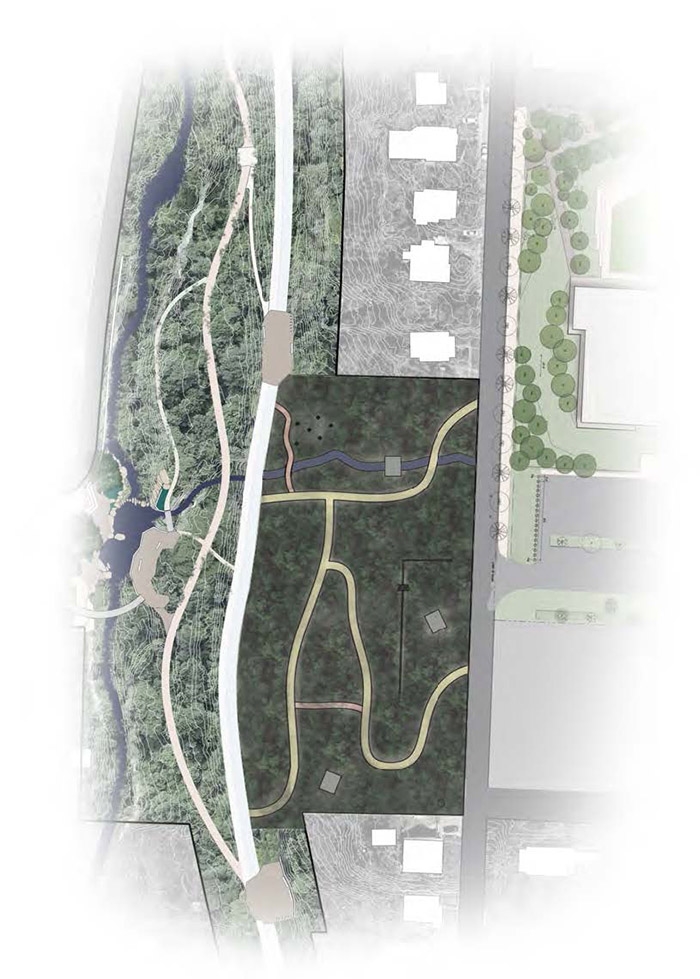
FAYETTEVILLE, Ark. – The Fay Jones School of Architecture and Design hosted a student design competition aimed at generating ideas for the Fay Jones Woods, a section of woodland along the Razorback Greenway in downtown Fayetteville.
The competition, held over the weekend of Feb. 22-24, challenged students to develop a vision for the woodland that included elements that would enhance the character of the woods as a natural environment. Ken McCown, head of the Department of Landscape Architecture and competition organizer, said some of the elements students had to incorporate were an art program, forest canopy walk and a performance or gathering space.
Representatives from Nelson Byrd Woltz Landscape Architects approached McCown about collaborating to create the student competition. The firm was selected by the city of Fayetteville to design the proposed Cultural Arts Corridor in downtown Fayetteville, which includes developing a plan for the Fay Jones Woods. The area is located between the Razorback Greenway and West Avenue, just west of the Fayetteville Public Library.
"The city had representatives on the review team, and they did take note of the students' proposals," McCown said.
Each of the participating teams had a maximum of four members and was required to have at least two disciplines represented from the architecture, interior design and landscape architecture programs. Students also were encouraged to form teams with students in different year levels. This format allowed students to collaborate and look at designs from other points of view.
One of the competition's biggest challenges is working within a tight timeline. Nathan Foley of Nelson Byrd Woltz presented the competition and design challenges to the students on that Friday afternoon. Students then had just two days to turn in their proposals, which included three 11-by-17-inch pages showing their vision for the site and all the design details.
"Forty-eight hours to create a compelling design and present it in a way that conveys all the aspects of the design is really intense and takes great focus, quick intake of program and output of ideas, and fluid collaboration," said Abbey Redmon, an interior design student who was a member of the first-place team.
This year, 10 teams turned in proposals, and more than 30 students competed in the design charrette.
"The students were able to take in a remarkable amount of information in a short time, and turn that information into visions for the potential future of the Fay Jones Woods," McCown said. "They had novel and innovative ideas that offered unique perspectives."
Despite the time constraints, the design teams found ways to make their projects stand out.
"The JZ entry had a beautiful rendering of their project in the woods; it acknowledged the realities that the canopy walk, as a public element, would be large, but showed how the project could be made to seem more intimate," McCown said. "The winning team, Culvert Ops, had a great idea to make the project program invisible. The mirrored boxes minimized the architectural presence of the structures and enhanced the forest through reflections."
The first-place award went to Culvert Ops, which consisted of team members Redmon, Kyle Beard (architecture), Conner Payne (honors architecture) and Joey Barr (landscape architecture). Their project was awarded a $750 prize.
"Rather than mimicking a structure or architectural type, we chose to celebrate Fay Jones' affinity for celebrating nature through designing an immersive experience in the forest," Redmon said. "That translated into designing three mirrored structures that took on a camouflaged appearance and blended into the forest."
The second-place team was Wept Collective, which consisted of Wenjie Zhu (honors architecture), Emilee Campbell (interior design), Peter Stanley (honors landscape architecture) and Terri Bullard (honors architecture). Their project, which included a winding pathway intersecting with copper orbs, was awarded a $500 prize.
The third-place team was JZ, with team members Jerry Ferreira (landscape architecture) and Zulfiia Kamalova (a non-degree seeking student with an architecture focus). Their project, which created interactive elements through movement and light, was awarded a $250 prize.
A fourth team called Twelve won an honorable mention. Team members included Sloan Aulgur (honors interior design), Beau Burris (honors landscape architecture) and Max Frank (honors landscape architecture). Their project, Lightstream, incorporated a dynamic lighting scheme with the wooden canopy walk.
The reviewers who determined the winning projects were Jessica Colangelo, assistant professor of architecture; Thomas Woltz, of Nelson Byrd Woltz Landscape Architects; Peter Nierengarten, director of sustainability and resilience for the city of Fayetteville; Melissa Evans, urban forester for the city of Fayetteville; and Beth Barham, with the League of Women Voters of Washington County.
Topics
Contacts
Shawnya Lee Meyers, digital media specialist
Fay Jones School of Architecture and Design
479-575-4744, slmeyers@uark.edu
Michelle Parks, director of communications
Fay Jones School of Architecture and Design
479-575-4704, mparks17@uark.edu