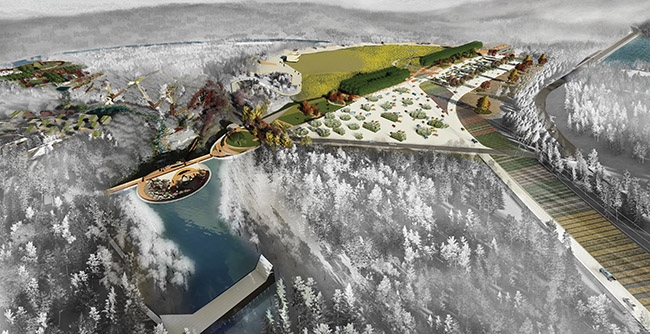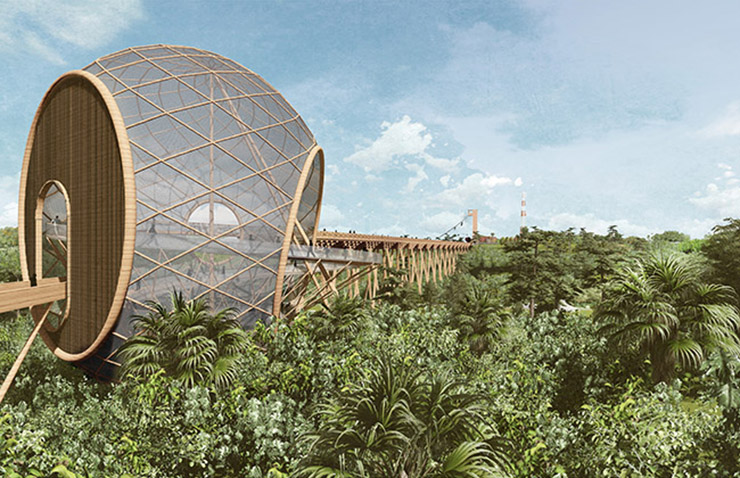
FAYETTEVILLE – The University of Arkansas Community Design Center, working with several partners, has been awarded two 2018 Best of Design Awards from The Architect's Newspaper.
One winning project is the Greers Ferry Water Garden, a conceptual design created by the center in collaboration with Marlon Blackwell Architects and the Ecological Design Group. The project won the Unbuilt-Landscape design category.
The other winner is the Whitmore Community Food Complex: Building Community Around Food, a project of the Community Design Center with the U of A Resiliency Center. The project won the Unbuilt-Urban design category.
There were 800 submissions in 45 categories for this year's awards, which expanded to include projects from Mexico and Canada as well as the United States.
"We were competing with the best in North America and pleased that our work focused on placemaking and infrastructure continues to shape an overdue national conversation on public-interest design," said Steve Luoni, director of the Community Design Center. The center is an outreach program of the Fay Jones School of Architecture and Design, where Luoni is a Distinguished Professor and the Steven L. Anderson Chair in Architecture and Urban Studies.
The winning projects share a scope of design that reaches beyond the project itself to impact the larger community, Luoni said.
"Both projects were commissioned by a complex set of local and statewide stakeholders that are using the design process to frame new public initiatives in unfamiliar territory to them — a public botanical gardens and community-based food hubs," he said. "Project solutions triangulate placemaking with public policy and new forms of utility that advance prosperity in their respective states."
The Greers Ferry Water Garden updates and completes a project originally conceived in the 1960s by Edward Durell Stone, a native of Arkansas and an internationally renowned mid-century architect. Stone designed a public water garden at Greers Ferry Dam in Heber Springs, drawing on ancient Roman and Persian hydraulics for inspiration. The garden was never built.
The Community Design Center and partners refreshed Stone's design with greater ecological considerations and a contemporary visitor-centered approach. They shifted Stone's reliance on classical models to include terrains that reflect the Arkansas Ozark landscape. Rather than merely bridging a 240-foot-deep ravine, they made the ravine part of the landscape, with a public art and pedestrian infrastructure that takes visitors into and through it.
Pairing the dam as hard infrastructure and the water garden as soft infrastructure offers a new environmental model for park design. Water captured from the dam's impoundment of the river is strategically recycled throughout the 269-acre water garden to grow new life and create higher-order niche ecologies. Such complex transformations are the key to building sustainable and resilient communities, Luoni said.
The project received funding from the National Endowment for the Arts, the state of Arkansas and the Entergy Foundation. The long-term goal is to build a botanical park of national significance in central Arkansas.
 The Whitmore Community Food Complex project received a 2018 Best of Design Award from The Architect’s Newspaper. Rendering by U of A Community Design Center |
The Whitmore Community Food Complex project was commissioned by the state of Hawaii to address the problems of food production, processing and distribution on the island chain. Hawaii imports more than 90 percent of its food — a precarious situation for residents of the world's most remote occupied landmass. State leaders want to increase food security by creating new value-added agribusiness opportunities for local growers.
The project revolves around a community-based food hub on a former Dole plantation on Oahu. The food hub will connect local growers with wholesale consumers while also serving as a cultural destination, connecting visitors with the island's agricultural legacies.
The master plan calls for agricultural workforce housing, local business incubation, retail outlets and cultural tourism, along with the logistics needed to run the food hub. An operations viewing platform invites visitors to explore the technical aspects of food production, while a public concourse features a wetland garden, a demonstration taro garden and what could be the nation's most exemplary food forest based on permaculture farming principles.
A half-mile concourse and bridge connect the complex to the nearby town of Wahiawa across a 300-foot ravine. With a 15-foot difference in elevation from one side of the ravine to the other, designers created a spiraling ramp within a globe-shaped botanical pavilion. The plan also calls for a zip line across the ravine.
The project was funded by the Agribusiness Development Corporation of the Hawaii Department of Agriculture. Engineering and infrastructure assessments are underway.
The Architect's Newspaper Best of Design Awards is a premiere North America awards program open to design professionals for interiors, buildings, landscape, urbanism and installations. Winners and honorable mention recipients are published in a special Design Annual mailed out this month and distributed at industry events and conferences throughout 2019.
Contacts
Bettina M. Lehovec, communications writer
Fay Jones School of Architecture and Design
479-575-4704,
Michelle Parks, director of communications
Fay Jones School of Architecture and Design
479-575-4704,