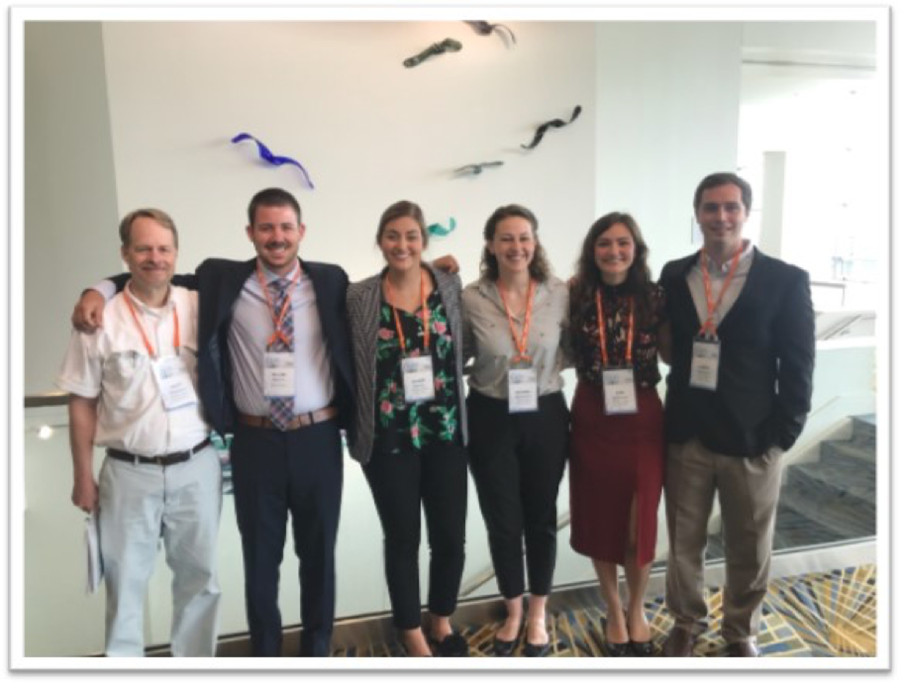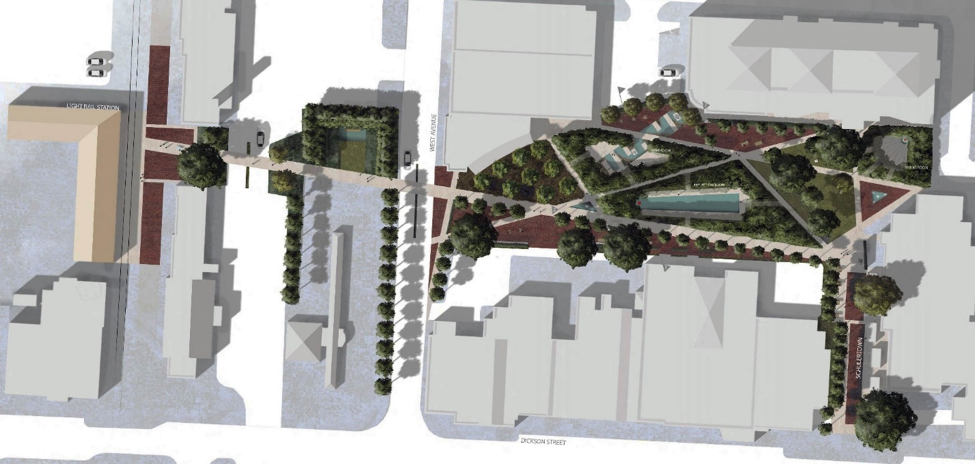
A senior design team from the Department of Biological and Agricultural Engineering was awarded second place in the G.B. Gunlogson Environmental Student Design Open Competition at the recent American Society of Agricultural and Biological Engineers (ASABE) Annual International Meeting. The group was honored for their work designing a low-impact development solution to parking in Fayetteville.
The student team designed a pervious pavement system to treat runoff water where it lands, rather than routing it through the storm sewer network. The team also redesigned existing tree islands within the parking lot to become rain gardens that filter storm water from the parking lot and provide an aesthetic space with native vegetation.
The engineering team was comprised of Allison Sites, McKenna Belcher, Samuel Lahodny, and Kami Parmenter and was advised by assistant professor Benjamin Runkle. The team worked closely with professor Carl Smith in the Landscape Architecture Department and his second-year studio class. Joey Barr, a student in that class, helped present the work in Detroit with the engineering students.
The purpose of the competition is to encourage undergraduate students to participate in the design of a relevant engineering project, and to provide an arena of professional competition for environmentally and biologically related design projects. The competition consists of two parts: Submission of a design report to be judged by an expert panel and participation by the three teams earning the highest report scores in a presentation competition at the ASABE Annual International Meeting.
The competition is open to ASABE member students from across the country and is displayed to an international audience. Smith and Runkle said they believe the team's performance is an important demonstration of the potential of cross-disciplinary collaboration.
The students identified key problem areas and possible technical solutions with a water flow modelling program. The landscape architecture students took this engineering foundation and wove it into a holistic proposal (see, for example, Beau Burris's plan below).
 A landscape architectural schematic by Beau Burris shows the intersection of Dickson Street (along the bottom edge) and West Avenue (vertical through the middle) and how the areas between buildings could be redesigned. |
Topics
Contacts
Anthony Taylor, administrative specialist III
Biological and Agricultural Engineering
479-575-2352,
Nick DeMoss, director of communications
College of Engineering
479-575-5697,