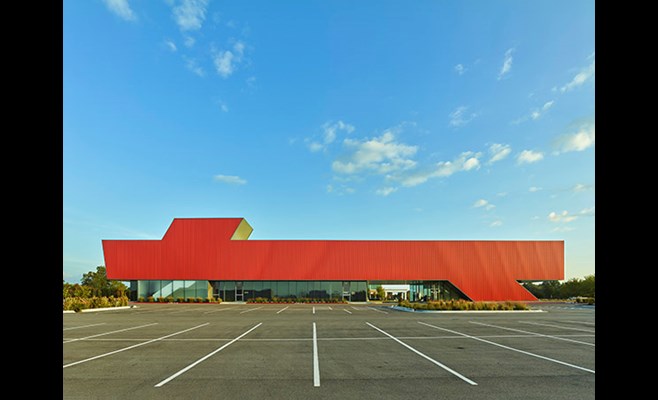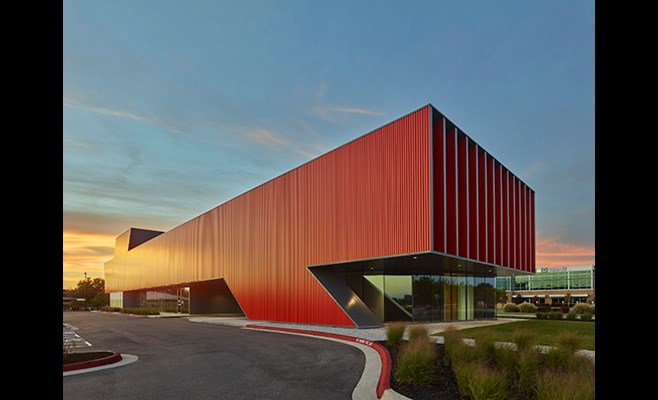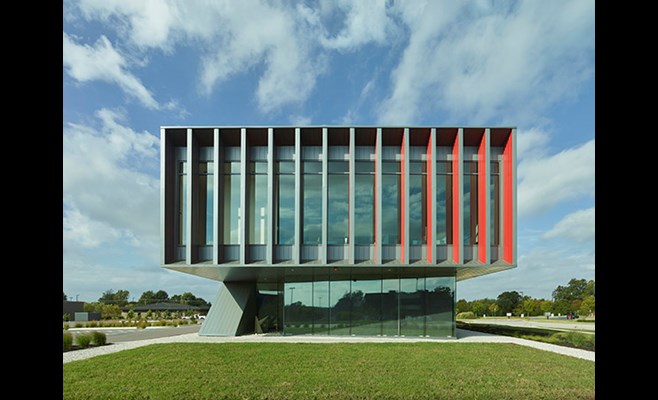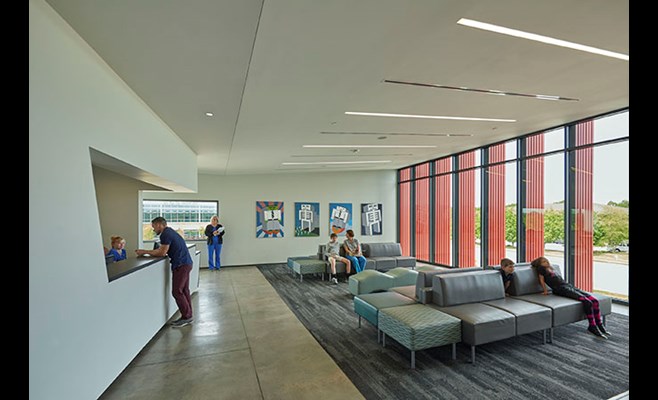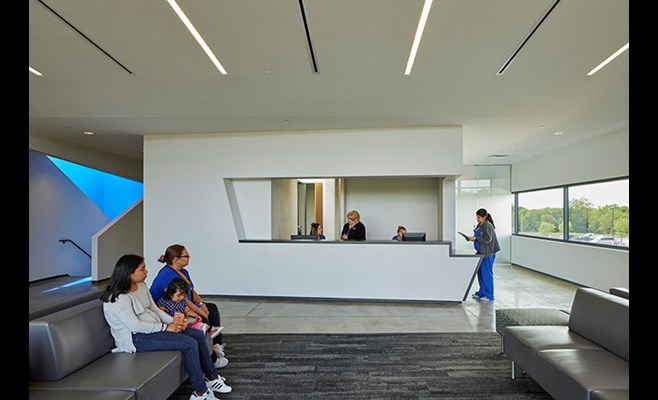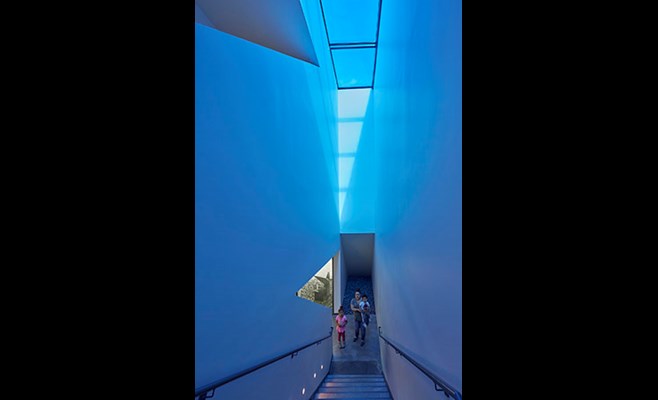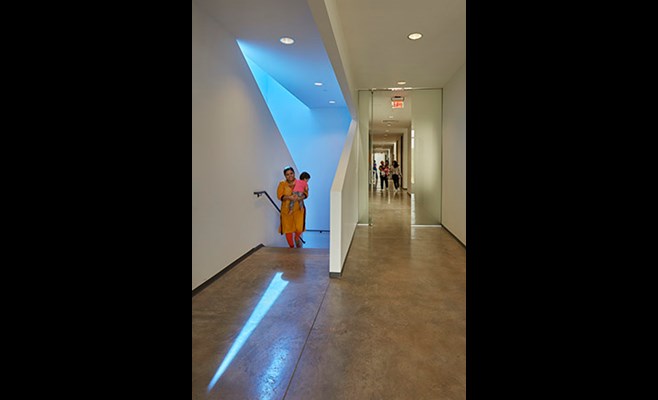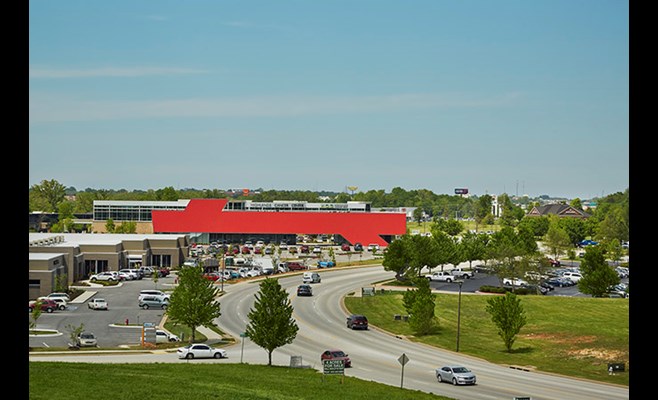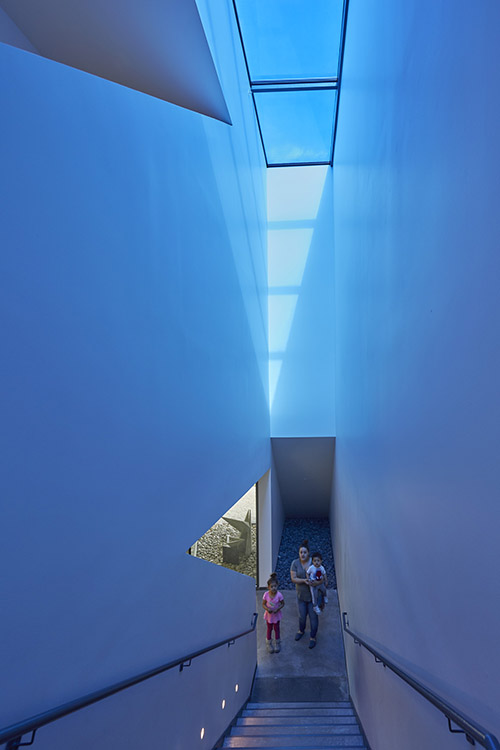
FAYETTEVILLE, Ark. – A pediatric clinic designed by Marlon Blackwell Architects has received a 2017 Healthcare Design Award from the American Institute of Architects' Academy of Architecture for Health.
The firm's design for the Harvey Pediatric Clinic was among seven winning designs chosen from submissions by the best architecture firms across the United States. Awards were handed out last weekend at the American Institute of Architects/American College of Healthcare Architects Summer Leadership Summit in Chicago.
The seven award-winners showcase the best of healthcare building design, healthcare planning and healthcare design-oriented research. Projects exhibit conceptual strengths that solve aesthetic, civic, urban and social concerns, as well as the requisite functional and sustainability concerns of a hospital.
Blackwell is a Fellow of the American Institute of Architects. He is the E. Fay Jones Chair in Architecture and a Distinguished Professor in the Fay Jones School of Architecture and Design at the University of Arkansas. His professional firm is based in Fayetteville.
The Harvey Pediatric Clinic, located in Rogers, echoes the strong form and reduced material palette of the agricultural buildings that once dominated the landscape. A cayenne panel — a custom color developed specifically for the project — wraps the south side of the second level. Blue glass in the skylight above washes the ascending staircase in blue light, creating a vertical threshold that suggests a place of healing. Skylights over the two nurses' stations bring ample natural light into the center of the building, and a small niche, conceived of as St. Jerome's study, provides doctors with space for research and reflection.
A double-height flex space on the west end of the building is the hub for the administrative staff. The space is capped by a pop-up on the south wall that contributes to the bold, figural shape and holds a mezzanine — a private break room for Dr. Harvey — with a wall of glass that provides a visual connection to the sky. A ground floor break room for the staff looks out onto a small porch and garden, providing a quiet place of reprieve.
A ribbon window on the north side of the building reinforces the horizontal nature of the form. The darker, cool gray used on the north side gives emphasis to the warm, saturated color used on the south. Custom break metal trims are used throughout, allowing the detailing of the skin to reinforce the abstract quality of the building shape.
The jury members were Gregory Wieland, AIA (chair) Altus Studios, Omaha; Tama Duffy Day, Gensler, Washington, D.C.; Rick del Monte, FAIA, BeckGroup, Dallas; Robin Guenther, FAIA, Perkins+Will, New York; John Kouletsis, AIA, Kaiser Foundation Health Plan Inc., San Francisco; Joan L. Suchomel, AIA, Eckenhoff Saunders Architects, Chicago; and Stephen Yablon, AIA, Stephen Yablon Architecture, New York. They said this project demonstrates that "boldness is possible."
"In this building, shape and form are inspiration for the pediatric population," jury members noted. "It is child-appropriate without being cartoonish, and it can even be considered sophisticated, appealing to both kids and adults. The bold form and color make the building a gift to the street and the community.
"The building demonstrates that imagination does not have to be hindered by budget," jury members continued. "The simple materials are exquisitely detailed. Fractures in the building form create opportunities for natural light surprises, as seen in the exam rooms. The sky-lit team work areas are also delightful."
The Harvey Pediatric Clinic previously received a 2017 American Architecture Award from The Chicago Athenaeum: Museum of Architecture and Design and The European Centre for Architecture Art Design and Urban Studies. The project also received a 2017 Gulf States AIA Merit Award and a 2017 PLAN Award (Healthcare Category). It also has been selected for the shortlist for the 2017 World Architecture Festival (Healthcare Category), and the design team will present the project in November at the festival in Berlin, Germany.
About the Fay Jones School of Architecture and Design: The Fay Jones School of Architecture and Design at the University of Arkansas houses professional design programs of architecture, landscape architecture and interior design together with liberal studies programs. All of these programs combine studio design education with innovative teaching in history, theory, technology and urban design. A broad range of course offerings equips graduates with the knowledge and critical agility required to meet the challenges of designing for a changing world. Their training prepares students with critical frameworks for design thinking that also equip them to assume leadership roles in the profession and in their communities. The school's architecture program was ranked 26th in the nation, and the 12th best program among public, land-grant universities, in the 16th Annual Survey of America's Best Architecture and Design Schools, a study conducted in 2015 by the Design Futures Council and published in DesignIntelligence. For more information, visit fayjones.uark.edu.
About the American Institute of Architects: Founded in 1857, the American Institute of Architects consistently works to create more valuable, healthy, secure, and sustainable buildings, neighborhoods and communities. Through nearly 300 state and local chapters, the AIA advocates for public policies that promote economic vitality and public wellbeing. Members adhere to a code of ethics and conduct to ensure the highest professional standards. The AIA provides members with tools and resources to assist them in their careers and business as well as engaging civic and government leaders and the public to find solutions to pressing issues facing our communities, institutions, nation and world. For more information, visit www.aia.org.
Contacts
Bettina M. Lehovec, communications writer
Fay Jones School of Architecture and Design
479-575-4704,
Michelle Parks, director of communications
Fay Jones School of Architecture and Design
479-575-4704,
