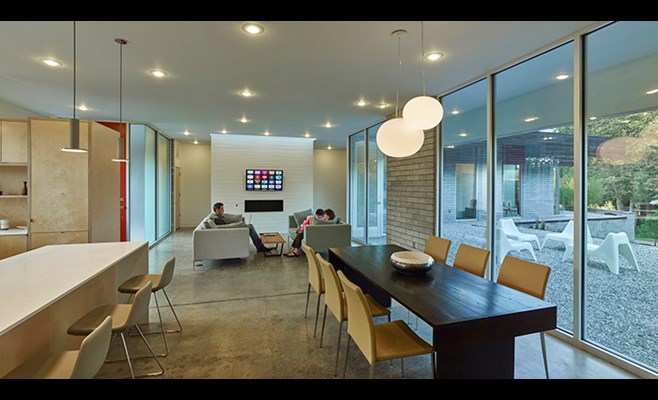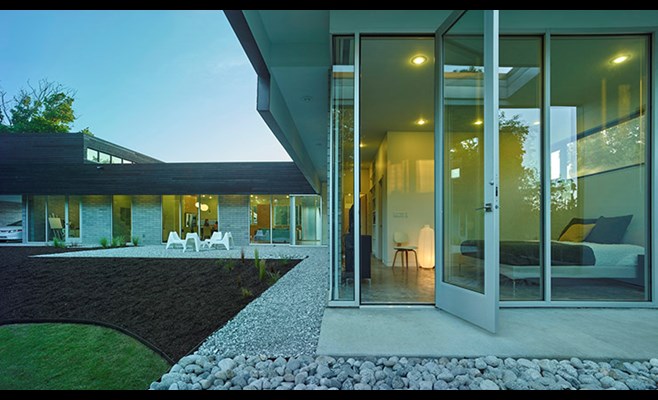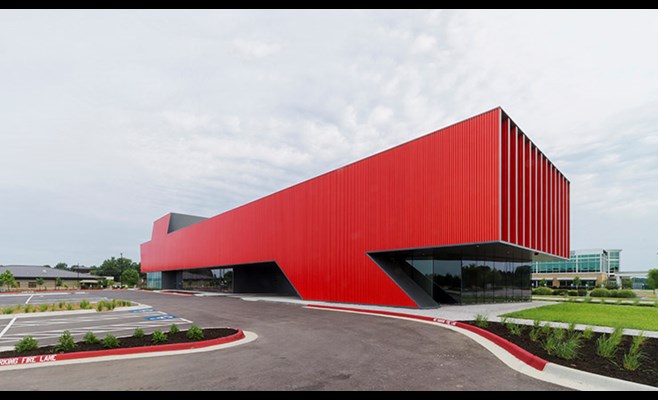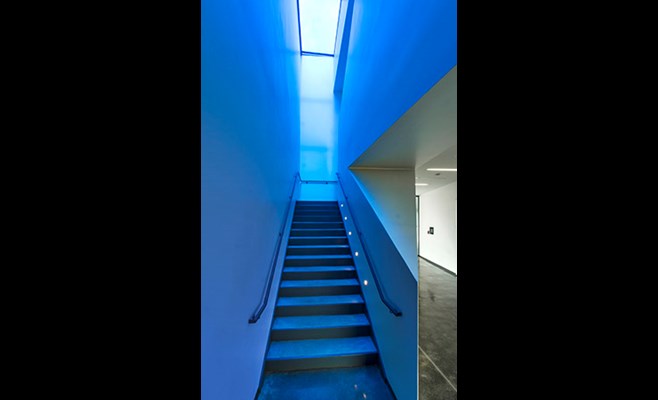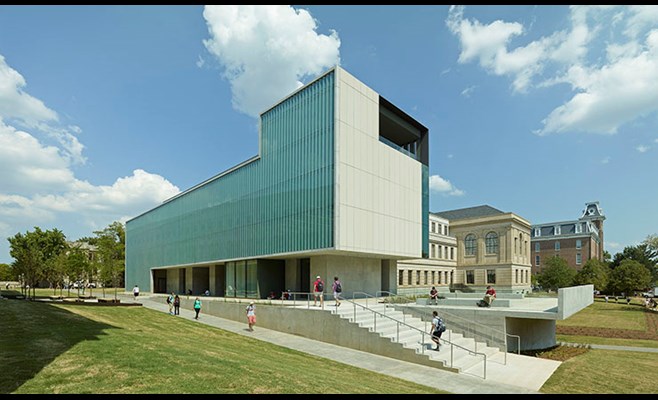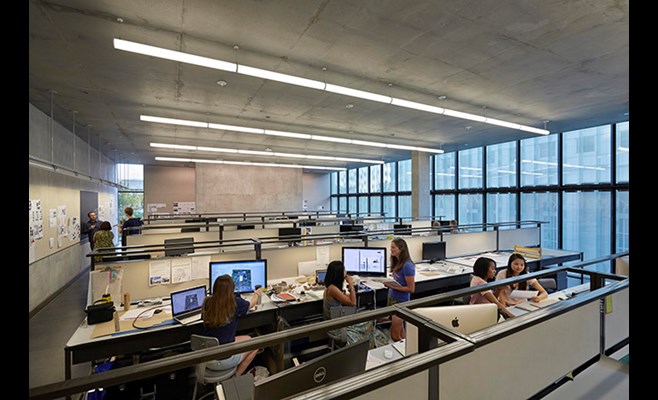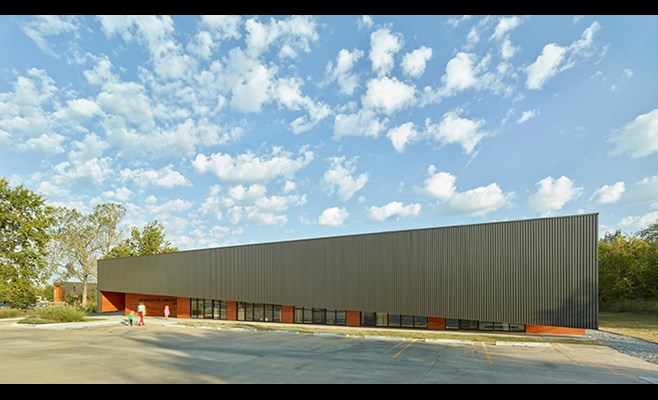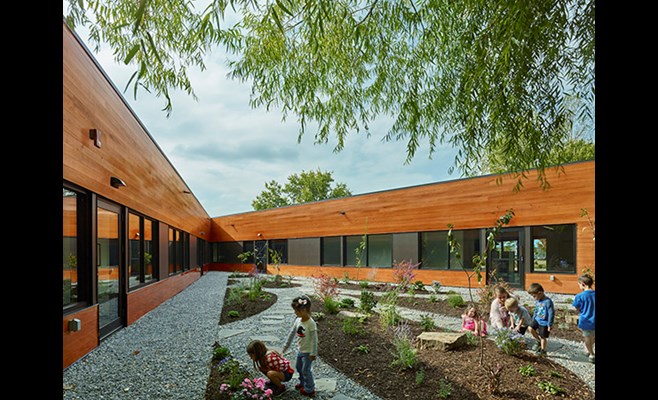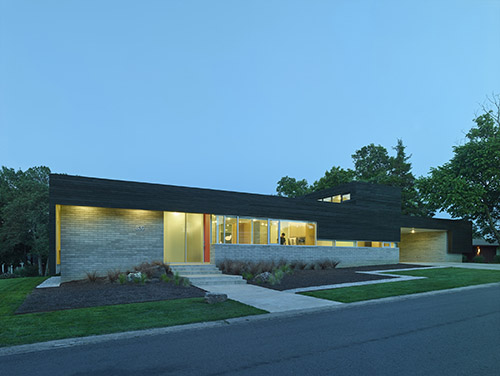
FAYETTEVILLE, Ark. – Several Arkansas design projects by Marlon Blackwell Architects have been recognized recently with national honors, including one that will be awarded today, April 28, at the American Institute of Architects Conference on Architecture 2017 in Orlando, Florida.
The Graphic House, a single-family residence in Fayetteville, has received a 2017 Housing Award from the AIA — one of 14 projects recognized across four categories. These awards emphasize good housing as a necessity of life, a sanctuary for the human spirit, and a valuable national resource. Recipients show the world how beauty, safety, sustainability and comfort can come together.
Blackwell, an AIA Fellow, is the E. Fay Jones Chair in Architecture and a Distinguished Professor in the Fay Jones School of Architecture and Design at the University of Arkansas. His professional firm is based in Fayetteville.
The Graphic House is home to a middle-income family of four, and it occupies a corner lot within a typical suburban neighborhood. The "L" configuration keeps the house's program on a single level, providing an accessible home for the family and simplifying the building's organization. The plan arrangement frames the landscape behind the house and responds to both residential scales of the primary and secondary neighborhood streets. The second story loft creates a strong figure, a bold graphic, along the primary street edge, giving prominence to the house while respecting the scale of the neighboring homes.
The landscape architecture for the project was done by Carl Smith, an associate professor in the Fay Jones School.
Blackwell won his only previous AIA Housing Award in 2008 for his design of the L-Stack House, his family's home in Fayetteville.
A clinic in Rogers and two educational facilities in Fayetteville designed by Blackwell's firm also have been recognized with design honors.
The Harvey Clinic in Rogers received a 2017 American Architecture Award from The Chicago Athenaeum: Museum of Architecture and Design and The European Centre for Architecture Art Design and Urban Studies.
The American Architecture Awards, founded 23 years ago, are the nation's highest public awards given by a non-commercial, non-trade affiliated, public arts, culture and educational institution. The 79 award-winners were chosen from a shortlist of 300 buildings and urban planning projects from across the United States — with types such as skyscrapers, corporate headquarters, hotels, parks, private homes, restorations and renovations, and retail facilities.
All awarded projects will be published in New American Architecture: Global Design + Urbanism XVII, published by Metropolitan Arts Press Ltd. This summer, a special exhibition of all awarded projects, called "New American Architecture," will take place at Contemporary Space in Athens, Greece.
The Vol Walker Hall and the Steven L. Anderson Design Center project — home to the Fay Jones School — won Platinum in Architectural Design/Educational Buildings in the 2016 American Architecture Prize. The addition and renovation to Vol Walker Hall on the U of A campus is a complex but resolute hybrid of a beautifully restored historical building (65,000 square feet) and a modern addition and insertion (37,000 square feet). The project team included Marlon Blackwell Architects as lead architects and Polk Stanley Wilcox Architects as associate architects.
The Fayetteville Montessori School Additions/Renovations project won Gold in Architectural Design/Educational Buildings in the 2016 American Architecture Prize. This project involved two interventions to the school that initially occupied a corner of the Colt Square office park in central Fayetteville. In 2012, an elementary facility was added, working within the constraints of a creek's floodplain. The two-story, steel-framed building holds a commercial kitchen and classrooms. In 2015, the school's growth demanded more classrooms for primary care. Blackwell's firm retrofitted a neighboring strip mall, making it accessible to the rest of campus by a pedestrian bridge.
The American Architecture Prize honors designs in the disciplines of architecture, interior design and landscape architecture with the goal of advancing the appreciation of architecture worldwide. Each submitted design was evaluated by the esteemed AAP Jury on its own merit based on form, function and innovation. Winning projects were given titles of platinum, gold, silver or bronze levels, along with honorable mentions from many distinguished submissions.
Contacts
Michelle Parks, director of communications
Fay Jones School of Architecture and Design
479-575-4704,
