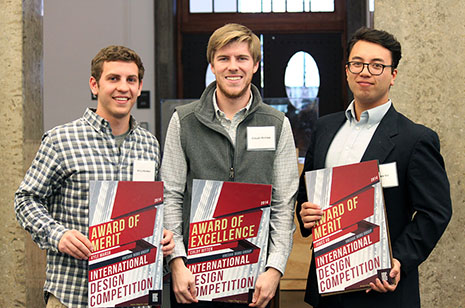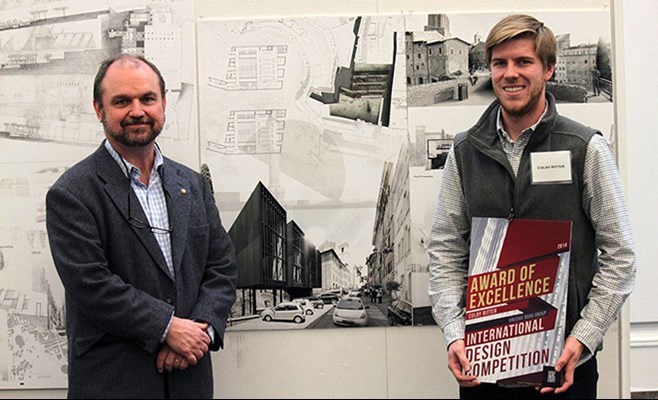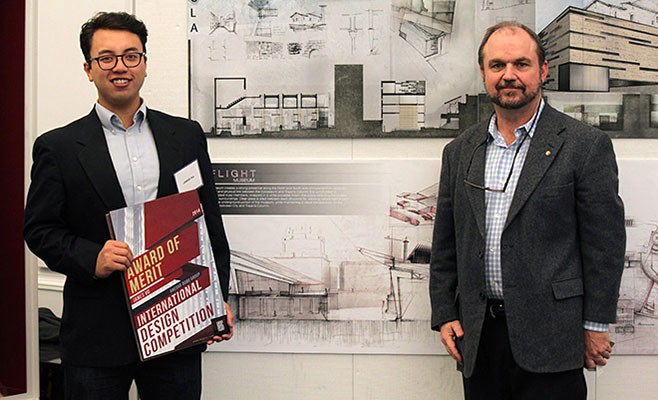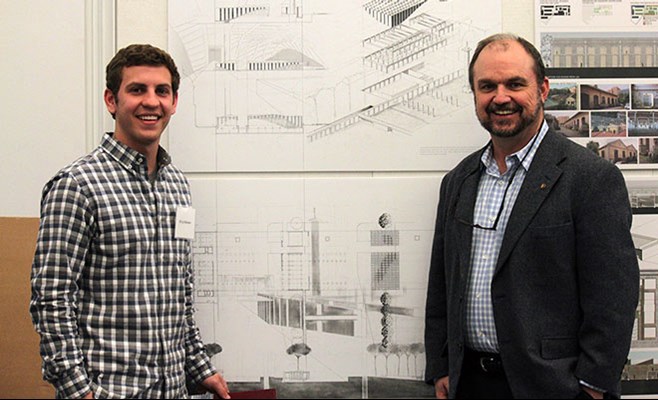
FAYETTEVILLE, Ark. – Three University of Arkansas students in the Fay Jones School of Architecture created the three winning designs chosen from among 16 entries in the seventh annual Hnedak Bobo International Design Competition. The competition recognizes work done from international locales during the Fay Jones School’s study abroad programs.
Colby Ritter, a fifth-year student from Joplin, Missouri, won the Award of Excellence and a $3,000 prize for a design created during his required study abroad semester at the University of Arkansas Rome Center.
Kyle Marsh, a fifth-year student from Little Rock, and James Vo, a fifth-year student from Fort Smith, each won an Award of Merit and a $1,000 prize for designs they created in Rome.
The $5,000 in total prize money was awarded by Hnedak Bobo Group, the Memphis, Tennessee, architecture firm that also helped judge the submissions. Mark Weaver, a partner and principal architect with the firm and a 1982 graduate of the Fay Jones School, coordinated the competition. Allison Graham, a recruiter for Hnedak Bobo Group, joined Weaver at the Nov. 19 awards ceremony in the Young Gallery of Vol Walker Hall, followed by a lunch hosted by the firm.
“Each year that we award this scholarship, we see greater intensity and ingenuity in the students’ process of arriving at a solution and explaining their concept,” said Weaver, who is a Fellow of the American Institute of Architects. “The jury was extremely impressed with the depth of research in the urban environments presented in this year’s submissions.”
“We were very pleased to see such a high level of conceptual design thinking develop into thoughtful, contextual final solutions. The ideas expressed were effectively presented through well-developed design sketches and modeling,” he said.
Faculty members leading the study abroad studios were Chuck Rotolo and Russell Rudzinski in Mexico, and Davide Vitale, Francesco Bedeschi, Riccardo d’Aquino, Nick de Pace and Scott Finn in Rome.
This marks the seventh year that the firm has sponsored the International Design Competition Scholarship in the Fay Jones School. “Our commitment to enriching the life experience of emerging design talent is stronger than ever,” Weaver said. “We see the urban environments that U of A students travel to, such as Mexico City and Rome, as some of the most incredible, immersive learning experiences imaginable. As a firm, HBG is thrilled to be able to support professional and personal growth through travel.”
Rudzinski, director of the Latin American Urban Studio, said that studio aims to engage the students with a range of spatial types and urban conditions. They study these through drawing, documentation and analysis. The scope of the studio includes visits to jungle-shrouded, pre-Columbian ruins and to many of Mexico’s World Heritage Sites, designated as such by the United Nations Educational, Scientific and Cultural Organization. The studio is based in Mexico City, one of the largest metropolitan areas in the world.
Mexico City is recognized as a world center for contemporary design and contemporary art. During the students’ time there in summer 2014, they had the chance to visit with some of the major practitioners at the forefront of the design culture in Mexico. With their project, the students “engaged the city at the scale of the city,” focusing on a two-kilometer stretch of a six-lane road that runs adjacent to the UNESCO-designated Centro Historico district.
With just seven weeks to work on it, the seven students pursued the project collectively. “By studying cities through travel and drawing, then living and working in such an extreme urban environment, the students had an opportunity to focus their architectural sensibilities at a much larger scale,” he said.
As the students walk the streets of Rome, they learn the scale of the place and began to really understand what that they have learned in their architectural history classes, said Laura Terry, liaison to the Rome Center. The lessons from history unfold before them and provide context for their studio.
The semester in Rome immerses students in the study of urban ideas through observing, measuring, documenting, drawing, mapping, analyzing and synthesizing. The Architecture of the City course complements the studio work, as students visit the site and discover it through the lens of historical, cultural and political terms. Drawing on-site ensures they understand contextual qualities in addition to scale. Piazzas, streets and thresholds are studied as exemplars of urban design and applied in their studio work.
“The sites for the studio project are selected to address issues of contemporary design within the layered culture and historical context of Rome: the Roman urban stratification,” she said.
The fall 2013 studio in Rome focused on a “neighborhood incubator,” located in a derelict military compound. It included commercial and residential spaces, with an integration of exterior spaces. In spring 2014, there were two different studio tracks, both of which used the archaeological site of Trajan’s Market. One studio focused on sculptural fragments that were found on site, and used those to generate form and space for a new museum. The other studio designed a library to serve the existing Museum of Trajan’s Market.
“The winning project developed a very strong and clear conceptual design idea rooted in the context of the city,” Weaver said. “We were very moved by the conflict Colby created in marrying contemporary architecture with the density of the historical city. The power of his research was very evident across many levels of his final solution.”
The Hnedak Bobo Group jury found the project to be as much about the historical city as it was about an indefinite future – at once both a part of the history, and apart from it as an autonomous, urban object. They applauded the design for its thoughtful derivation from historical profiles and ruin that allowed the public to identify with the architecture in a very accessible way, while sensitively positioning a contemporary structure to reanimate the urban fabric.
“The project successfully produced a robust dichotomy between the known (history) and an unforeseen future,” Weaver said. “It was a powerful statement on the healthy tension that exists between old and new.”
The Fay Jones School jury consulted with Hnedak Bobo Group on the students’ entries. This jury included Kim Sexton, associate professor; Peter MacKeith, dean and professor; and Josh Siebert, an alumnus of the architecture program.
The Fay Jones School jury called Ritter’s project “excellent in its presentation of program and daring in its ‘bridge’ concept, which settles into the topography of ancient and modern Rome. The buildings of the project house modern technologies, but at the same time rise up and reveal the ruins below. While in places seeming as fragmentary as the ancient remains surrounding it, the design is unmistakably contemporary.”
Contacts
Peter MacKeith, dean
Fay Jones School of Architecture
479-575-2702,
Mark Weaver, principal architect
Hnedak Bobo Group
901-525-2557,
Michelle Parks, senior director of marketing and communications
Fay Jones School of Architecture and Design
479-575-4704,


