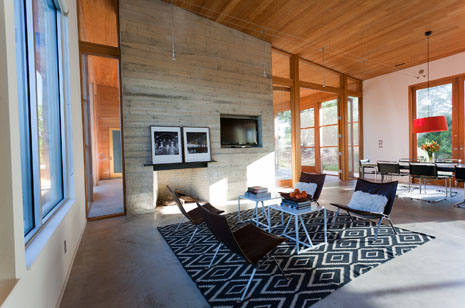FAYETTEVILLE, Ark. – Kimberley Furlong was project designer and manager for a project presentation that was named "Best Presentation" at the Southwest Regional Conference for the Interior Design Educators Council, held Oct. 17-19 at the University of Oklahoma in Norman.
Furlong, an assistant professor of interior design in the Fay Jones School of Architecture, worked in collaboration with Mell Lawrence, principal, and Krista Whitson, associate, at Mell Lawrence Architects in Austin, Texas.
The project, Red Hawk Retreat, is a 2,900-square-foot home located in Wimberley, Texas. It was built for a retiring couple who wanted a carefree, modern retreat sympathetic with its natural surroundings in the hill country southwest of Austin. Additional values included an appreciation for local building and material traditions, as well as sustainable design practices.
The limestone clad house stretches along the remote site's rock ledges, while three bays push beyond the simple volume to offer both intimate and distant panoramic views of the hills beyond. A series of ganged windows and doors connect the structure to the landscape. The low-slung roof, with generous overhangs, offers shaded and framed views from the interior while collecting rainwater and supplying all household water needs.
Inside, partitions stay well below the ceiling, and extensive freestanding white oak veneer cabinets separate areas, allowing the locally sourced cypress ceiling boards to continue uninterrupted. An interior glass clerestory affords the bedroom acoustical privacy while connecting it visually to the remainder of the house. A wood clad skylight chimney gathers light for the guest bath while concealing supply and return HVAC.
Anchoring its core, the home's thick board-formed concrete mass provides both an interior and an exterior fireplace. A custom glass and steel master bath shower enclosure surrounding a teak deck and a cantilevered bathtub bay window allows continuous visual connection between interior spaces and the outdoors. Twelve-foot cypress doors on the dogtrot screened porch enhance the sense of scale and height in the space. The porch captures the prevailing breezes and the sounds of nature, creating seamless indoor-outdoor connections when desired.
Furlong has a Master of Architecture from the University of Texas at Austin and a Bachelor of Fine Arts from Pratt Institute in New York. She has practiced in the design field for more than 15 years for clients including Harvard University, the Museum of Modern Art, and the Colonial Williamsburg Foundation. Recently, she was a project manager and designer with Mell Lawrence Architects in Austin.
She has also taught architecture, interior design and preservation courses at the University of Texas at Austin, including collaborative studios that address the re-use of historically significant buildings from the Modern Movement.
Contacts
Michelle Parks, director of communications
Fay Jones School of Architecture
479-575-4704,
