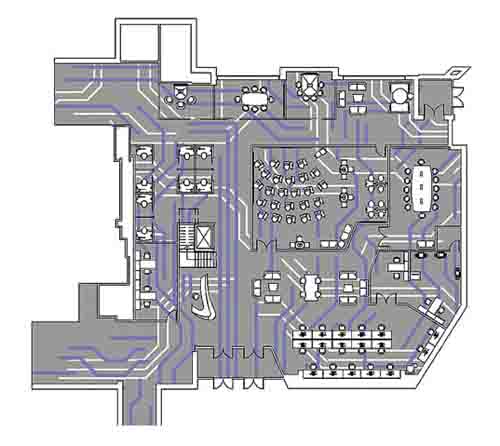
FAYETTEVILLE, Ark. – A project developed by Emily Owen and Paige Mason, fourth-year interior design students in the Fay Jones School of Architecture, was selected as a finalist in the Southwest region for the Interior Design Educators Council’s student design competition.
The Southwest region of the IDEC competition had a total of 18 submissions, and the top three were sent on to the national 2013 IDEC Annual Conference, held in February in Indianapolis, to compete with projects from other regions. The 15 finalists from five regions were displayed during the conference. Their faculty sponsor was Marie Gentry, associate professor of interior design.
Owen and Mason called their project “Designing the Future: Seeking New Paradigms and the Reinvention for College Learning Spaces.” The council designed the project with the intent to challenge interior design students to develop flexible, mobile learning spaces that emphasize independent and peer-based learning in both physical and virtual learning spaces.
“We were given the option to choose between the two-week IDEC student design competition, or two smaller projects that would be a week-long each,” said Owen, a native of Plano, Texas. “We went with the IDEC competition – not only because we enjoyed working on an IDEC competition last year, but we love the competitive nature of it. Plus, getting recognized by IDEC is always a plus on the resume.”
Their project looked at how the increase of online learning – plus the use of laptops, iPads and other electronic devices – might alter the kinds of learning spaces that are needed today. The specific space for this project was located in an early 20th century historic building on a traditional university campus in a large metropolitan city.
Owen describes the creative process of their project: “Within the two weeks, there were three phases: research, programming and design. There were many things the judges were looking for, but overall, I believe it was to see who could apply their research and design a creative and innovative space, while understanding learning styles and behaviors of college learning spaces.”
Mason, a native of Ferndale, Ark., described how the pair came up with their design concept that uses an open layout.
“We used a cooler color palette, and I made a very interesting large-scale carpet pattern to reflect that,” Mason said. “The carpet was one of our more modernly designed aspects. We kept the walls traditional, with old university wood paneling, and used modular furniture systems to incorporate a flexible learning space within our closed-off classrooms and offices. Since the space had 20-foot ceilings, we created a mezzanine that allowed for a café and lounge space, allowing there to be more student activity in the area.”
Although their project wasn’t one of the top three chosen at the national conference in Indianapolis, they’re proud that it was among the top 15 of 101 entries nationwide.
“We were given a certificate, and it is now on my fridge,” Mason said. “Overall, the experience was very exciting. I’m glad that Emily and I were able to work on this project together because we work together really well.”
Contacts
Liana Bugslag, intern
University Relations
479-575-5555, lbugslag@gmail.com
Michelle Parks, senior director of marketing and communications
Fay Jones School of Architecture and Design
479-575-4704,
mparks17@uark.edu