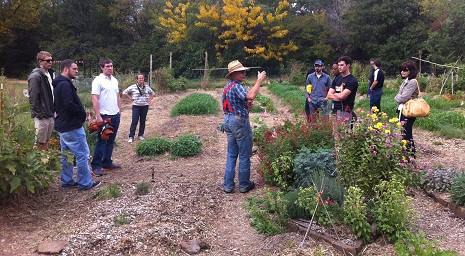
FAYETTEVILLE, Ark. – An interdisciplinary team at the University of Arkansas will work with the City of Fayetteville and local non-governmental organizations to create Fayetteville 2030: Food City Scenario Plan. This urban agricultural plan will be designed for a city that is expected to double in population over the next 20 years.
The plan is based on a funding proposal developed by the University of Arkansas Community Design Center, an outreach center of the Fay Jones School of Architecture. The design center recently received $15,000 in seed money from the American Institute of Architects (AIA) to begin the project.
The award is part of the Decade of Design awards sponsored by the AIA in partnership with the Clinton Global Initiative and the Association of Collegiate Schools of Architecture. The goal of the Decade of Design program is to engage architecture schools to participate in research that addresses problems facing urban, suburban and rural communities in the United States and the world. When completed, Fayetteville 2030: Food City Scenario Plan will serve as a national and international model for agrarian urbanism, said Jeffrey Huber, assistant director for the Community Design Center and adjunct professor in the Fay Jones School.
“Although in recent years there has been a greater emphasis – and actual development – on infill as a solution to some of our urban problems, Fayetteville’s current model for growth is sprawl,” Huber said. “And sprawl places more strain on the land available to grow food for the local population. Currently, we need about 100,000 acres of agricultural production to support about 50,000 people. There is a lot we can do to reduce this ratio. As designers, it is our responsibility to address what the local food movement is trying to do – to support a local, urban food network.”
The local food movement – in Fayetteville specifically but also nationwide – is a response to an industrial-based system of food production. Since the 1950s, American agricultural production has become an increasingly concentrated and industrialized enterprise, so much so that most Americans have forgotten where food comes from or how to grow it, store it and preserve it. Many in the local food movement believe the industrial-based system is unsustainable and environmentally irresponsible. Huber points out the average food product travels more than 1,500 miles from producer to consumer, and in that time it has lost 80 percent of its nutritional value.
With assistance from food-law experts at the University of Arkansas School of Law and food scientists in the University’s Dale Bumpers College of Agricultural, Food and Life Sciences and the University of Arkansas System Division of Agriculture, project designers and students at the design center will work with the City of Fayetteville and local organizations such as Feed Fayetteville to design infrastructure for the purpose of growing, storing, preserving, distributing and selling food locally. Through these relationships, they will create an urban plan for healthy and safe food systems at a local scale. The goal, Huber said, is to build agrarian urbanism, where everything is designed around production of food and how people live.
“The whole project is based on this question,” Huber said. “What if 80 percent of Fayetteville’s new development provided an incentive to develop around a local, urban agricultural network?”
So how does a food city work? Imagine Fayetteville’s Wilson Park as an agricultural asset, an orchard with apple trees or a mini farm with lettuce, green beans and strawberries growing in gardens along the walking trail. That is a small part of what a food city looks like, Huber said. From window boxes with tomato plants to large-scale industrial farms, the goal is to imbed agrarianism back into the urban environment. The urban landscape includes right-of-way gardens, residential “grow streets,” greenhouses, agricultural subdivisions, urban orchards and agricultural parks. Low-impact irrigation and water cycling would be integrated into these spaces. The food city could also include animal husbandry and processing facilities.
Such a change would create an “edible landscape,” as Huber calls it, a shift from the ornamental to the productive, and in this scenario, the city of Fayetteville could become a food utility, not unlike its current role as the water and sewage utility. But this would be only part of the overall plan. Private citizens, neighborhood cooperatives and both small and large farms and orchards would be integrated into the system. The challenge for the designers will be to develop a plan for infrastructure that will support all these components.
Huber said the center will finish the design of a food scenario plan by summer 2013. The University of Arkansas Community Design Center will present its work at the AIA national convention.
Topics
Contacts
Jeffrey Huber, assistant director
University of Arkansas Community Design Center
479-575-5772,
Matt McGowan, science and research communications officer
University Relations
479-575-4246,