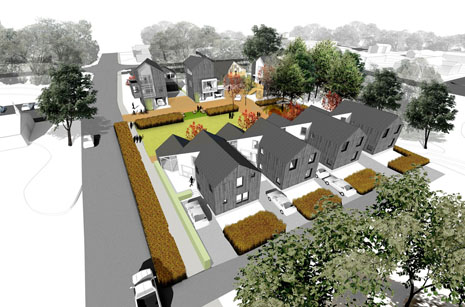
FAYETTEVILLE, Ark. – The Pettaway Pocket Neighborhood project has won a Grand Award in the “On the Boards” category in the 2012 Residential Architect design awards program.
The project was a collaboration between fifth-year architecture students in the Fay Jones School of Architecture and the staff of the University of Arkansas Community Design Center, an outreach program of the school.
With more than 800 projects submitted for these national awards, 36 projects – including four Grand Award winners – were chosen among a wide range of housing categories. Winning projects will be featured in the March-April issue of Residential Architect.
The magazine has a circulation of 35,000 and is the official residential architecture magazine of the American Institute of Architects. Its design awards competition is the most comprehensive housing design awards program in the country.
The Downtown Little Rock Community Development Corp. commissioned the Pettaway Pocket Neighborhood project, which architecture students and Community Design Center staff tackled in a design studio last fall. The design was partial fulfillment of a planning grant from the National Endowment for the Arts, with funding from the city of Little Rock.
The Downtown Little Rock Community Development Corp. had five adjacent parcels for housing in one of the more open areas of the Pettaway neighborhood, said Stephen Luoni, director of the Community Design Center. Rather than placing one home on each parcel, designers suggested combining the parcels to create a pocket neighborhood. The move nearly doubled the density, placing nine homes around a shared space.
 Students’ iterations of models filled a table during the final fall 2011 semester review at the Field House. |
For the pocket neighborhood, designers took resources typically found in each private parcel and pooled them to create a public realm – including a community lawn and playground, community gardens, a shared street and a low-impact development stormwater management system.
Designers accomplished both urban design and home design in this studio, a difficult feat in one semester. With just nine housing units and a defined, cohesive neighborhood, this project was small enough for students to manage.
“Housing is one of the hardest things that an architect can do, and it’s one of the hardest design studios to teach,” Luoni said. “A designer must draw on every resource at every scale to understand multi-family housing. You really have to understand the social as well as the formal and the technical – while making architecture and place out of it.”
Students started with nearly 30 schemes and gradually refined those through intense discussion. Students created models from their ideas and made their design arguments before classmates and center staff. Those iterations and discussions were a key component of this studio, and their models filled a table during the final semester review.
Students also worked within the wishes of a citizen advisory committee, whose members wanted specific things. They wanted parking at each home, single-family housing, and no flat roofs or metal siding – nothing “aggressively modern,” Luoni said.
So designers looked for ways to blend traditional architectural elements – porches, balconies, terraces, pitched roofs – with modern principles – open floor plans, abundant light, natural airflow, refined choice of materials.
The homes average 1,200 square feet and have two to three bedrooms. There are three housing types – two-faced, tower and extended porch – that are simple forms, a square or rectangle. Affordable pricing – about $100,000 – comes from standardized dimensions and materials. Designers chose to use structured insulated panels and a few types of windows in various configurations.
Luoni saw these upper-level students absorbing specific design parameters and working with city planners, citizens, budgets and construction technologies. All of that combined for a solid design solution.
The jury called the project “fantastic” and “lovely,” noting the variety of unit types and density and the integration of open space in a traditional urban plan.
“It’s using a small palette of materials but allowing a lot of different forms,” the jury noted.
They also liked the way in which the urban plan, which “reads like a landscape sculpture,” creates a shared common lawn and a “community within a neighborhood.”
Luoni said the Grand Award is most impressive because these $100 per square foot houses were competing against ones that cost 10 times that.
“I think what gives us the advantage is, we’re not just thinking about the house. We’re thinking about the total living environment,” Luoni said.
Topics
Contacts
Stephen Luoni, director
Community Design Center
479-575-5772,
Michelle Parks, senior director of marketing and communications
Fay Jones School of Architecture and Design
479-575-4704,